3197 Raintree Lane, Dacono, CO 80514
Local realty services provided by:Better Homes and Gardens Real Estate Kenney & Company
Listed by:dustin griffithDustin@GriffithHomeTeam.com,303-726-0410
Office:re/max professionals
MLS#:9048251
Source:ML
Price summary
- Price:$575,000
- Price per sq. ft.:$168.47
- Monthly HOA dues:$85
About this home
Welcome home to contemporary living on a large lot in the family-friendly community of Sweetgrass; this is 3197 Raintree Lane. Beautiful LVP flooring, grand 9’ ceilings, fresh paint, and abundant natural light greet you upon entry and unfold to over 2,500+ sqft of functional living and entertaining space. The living and dining areas seamlessly connect to the well-appointed kitchen featuring granite counters, 42” espresso cabinetry with nickel hardware, a stainless steel appliance package, tile backsplash, and a walk-in pantry. Steps off the kitchen is the sizeable family room, the ideal spot for family movie nights or watching the big game. Step outside to a paver patio with a starlight umbrella for maximum summer shade while overlooking one of the largest lots in the community. Upstairs, new carpet (2025) unfolds into the private living quarters, comprised of two generously sized secondary bedrooms, a full bath, laundry, a bonus loft – perfect for a playroom, game room, or home gym, and the primary suite. This spacious retreat features a large walk-in closet and an upgraded 5-piece bath with a glass walk-in shower. Additional features of this turnkey residence include a main-floor home office, custom window treatments throughout, a 50-gal water heater, and an unfinished plumbed basement for future expansion. The community outdoor pool, parks, and miles of trails are just steps from your front door, and shopping, dining, and major roadways are only minutes away. Do not miss your opportunity to experience this contemporary home in an ideal location; book your showing today!
Contact an agent
Home facts
- Year built:2017
- Listing ID #:9048251
Rooms and interior
- Bedrooms:3
- Total bathrooms:3
- Full bathrooms:2
- Half bathrooms:1
- Living area:3,413 sq. ft.
Heating and cooling
- Cooling:Central Air
- Heating:Forced Air, Natural Gas
Structure and exterior
- Roof:Composition
- Year built:2017
- Building area:3,413 sq. ft.
- Lot area:0.15 Acres
Schools
- High school:Fort Lupton
- Middle school:Kenneth Homyak
- Elementary school:Kenneth Homyak
Utilities
- Water:Public
- Sewer:Public Sewer
Finances and disclosures
- Price:$575,000
- Price per sq. ft.:$168.47
- Tax amount:$5,945 (2024)
New listings near 3197 Raintree Lane
- New
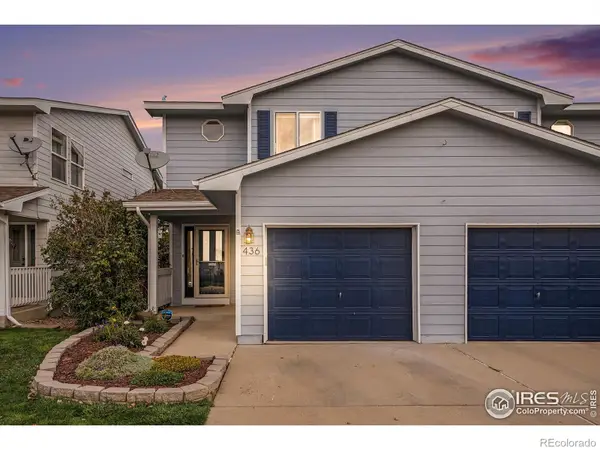 $365,000Active3 beds 2 baths1,974 sq. ft.
$365,000Active3 beds 2 baths1,974 sq. ft.436 Sterling Lane, Dacono, CO 80514
MLS# IR1046279Listed by: GROUP CENTERRA - New
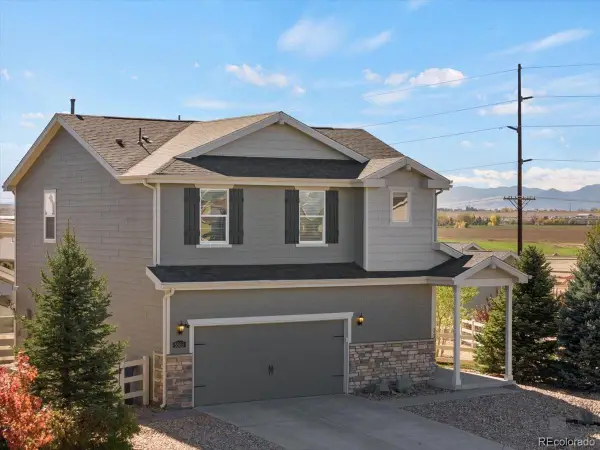 $525,000Active4 beds 3 baths2,078 sq. ft.
$525,000Active4 beds 3 baths2,078 sq. ft.5563 W View Circle, Dacono, CO 80514
MLS# 6003004Listed by: HOMESMART - New
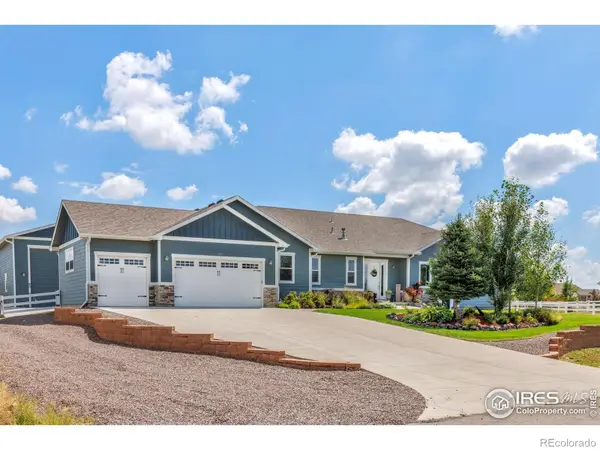 $1,295,000Active6 beds 5 baths4,712 sq. ft.
$1,295,000Active6 beds 5 baths4,712 sq. ft.3804 Golden Eagle Drive, Dacono, CO 80514
MLS# IR1045997Listed by: LOVINS REAL ESTATE 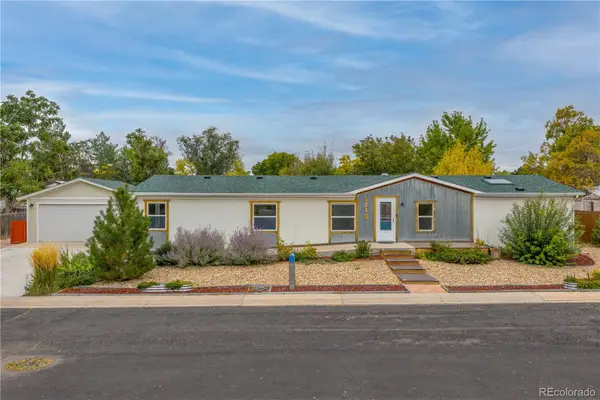 $425,000Active3 beds 2 baths1,876 sq. ft.
$425,000Active3 beds 2 baths1,876 sq. ft.1215 Macleod Court, Dacono, CO 80514
MLS# 3325878Listed by: REDFIN CORPORATION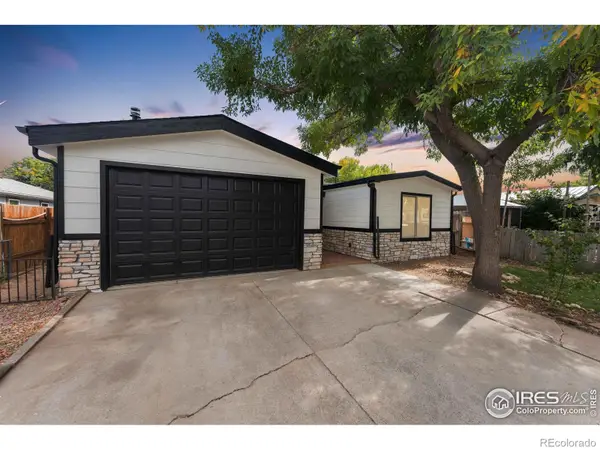 $415,000Active3 beds 3 baths1,361 sq. ft.
$415,000Active3 beds 3 baths1,361 sq. ft.1426 Macpool Street, Dacono, CO 80514
MLS# IR1045545Listed by: LPT REALTY, LLC.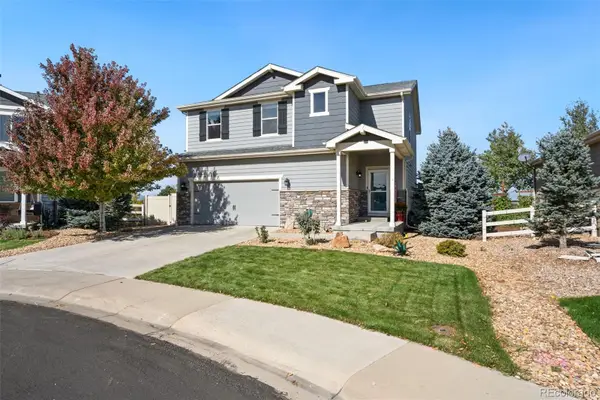 $550,000Active4 beds 3 baths2,078 sq. ft.
$550,000Active4 beds 3 baths2,078 sq. ft.5707 West View Circle, Dacono, CO 80514
MLS# 7244747Listed by: WEST AND MAIN HOMES INC $475,000Active3 beds 2 baths1,303 sq. ft.
$475,000Active3 beds 2 baths1,303 sq. ft.410 Elizabeth Street, Dacono, CO 80514
MLS# IR1045268Listed by: WK REAL ESTATE LONGMONT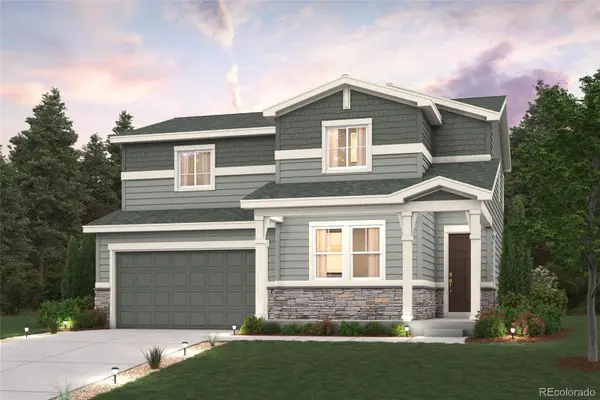 $649,990Active4 beds 3 baths3,100 sq. ft.
$649,990Active4 beds 3 baths3,100 sq. ft.3711 Sandreed Street, Dacono, CO 80514
MLS# 5176779Listed by: LANDMARK RESIDENTIAL BROKERAGE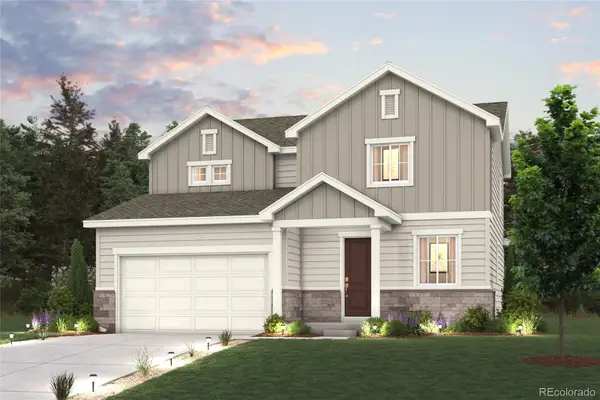 $559,135Pending3 beds 3 baths1,994 sq. ft.
$559,135Pending3 beds 3 baths1,994 sq. ft.3701 Bluestem Street, Dacono, CO 80514
MLS# 1711364Listed by: LANDMARK RESIDENTIAL BROKERAGE $550,425Active3 beds 3 baths1,880 sq. ft.
$550,425Active3 beds 3 baths1,880 sq. ft.3711 Bluestem Street, Dacono, CO 80514
MLS# 4662236Listed by: LANDMARK RESIDENTIAL BROKERAGE
