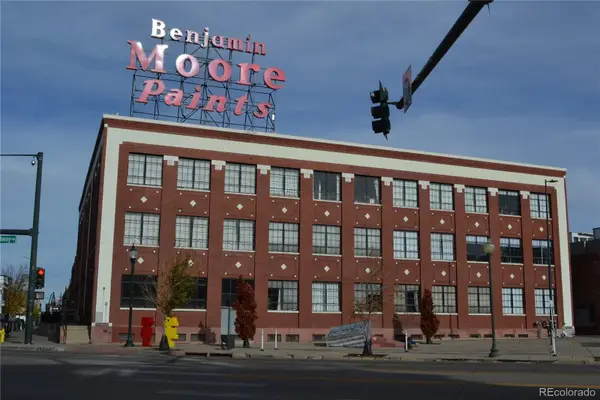1 Ash Street, Denver, CO 80220
Local realty services provided by:Better Homes and Gardens Real Estate Kenney & Company
Listed by: justin josephJjoseph@livsothebysrealty.com,303-587-5757
Office: liv sotheby's international realty
MLS#:9062717
Source:ML
Price summary
- Price:$2,000,000
- Price per sq. ft.:$356.7
About this home
Set on a massive corner lot in Denver’s coveted Hilltop neighborhood, 1 Ash Street introduces a rare convergence of scale, setting, and architectural reinvention. This 6,160-square-foot residence originally constructed in 1956 has been carefully deconstructed and is now 75% complete in a full-scale transformation. The result is a compelling opportunity to be among the first to experience a home that blends timeless mid-century roots with the clean lines and thoughtful modernity of today’s finest design. Inside, five bedrooms and five bathrooms are thoughtfully arranged across expansive main and upper levels, allowing for both intimate moments and grand-scale entertaining. A full-sized basement extends the home’s footprint and functionality, ideal for a media lounge, fitness studio, ADU or guest suite. The future kitchen and living spaces are framed to welcome exceptional natural light, while wide hallways and intentional transitions create a sense of ease throughout. Every inch of the home is being reimagined with curated materials, layered textures, and enduring finishes setting the stage for what will be a deeply livable and artful interior. A rare five-car detached garage adds versatility for collectors, creatives, or those seeking generous auxiliary space. Outdoors, a newly built pool anchors the private backyard, creating a seamless extension of the home’s social spaces. The property’s quiet position within the neighborhood affords both privacy and community connectivity, with tree-lined streets, top-ranked schools, and local parks just moments away. With the remodel nearing completion, this is a unique invitation to secure a property of distinction before its final chapter is written. 1 Ash Street is not just a home it’s a canvas of potential in one of Denver’s most established enclaves. Don't forget to check out the 3d tour in virtual tours. Please see broker's notes for details on permitting, plans etc. Call listing broker for more information.
Contact an agent
Home facts
- Year built:1956
- Listing ID #:9062717
Rooms and interior
- Bedrooms:5
- Total bathrooms:6
- Full bathrooms:1
- Half bathrooms:1
- Living area:5,607 sq. ft.
Heating and cooling
- Heating:Forced Air
Structure and exterior
- Year built:1956
- Building area:5,607 sq. ft.
- Lot area:0.27 Acres
Schools
- High school:George Washington
- Middle school:Hill
- Elementary school:Steck
Utilities
- Water:Public
- Sewer:Public Sewer
Finances and disclosures
- Price:$2,000,000
- Price per sq. ft.:$356.7
- Tax amount:$12,268 (2024)
New listings near 1 Ash Street
- New
 $400,000Active2 beds 1 baths1,064 sq. ft.
$400,000Active2 beds 1 baths1,064 sq. ft.3563 Leyden Street, Denver, CO 80207
MLS# 4404424Listed by: KELLER WILLIAMS REALTY URBAN ELITE - New
 $717,800Active3 beds 4 baths2,482 sq. ft.
$717,800Active3 beds 4 baths2,482 sq. ft.8734 Martin Luther King Boulevard, Denver, CO 80238
MLS# 6313682Listed by: EQUITY COLORADO REAL ESTATE - New
 $535,000Active4 beds 3 baths1,992 sq. ft.
$535,000Active4 beds 3 baths1,992 sq. ft.1760 S Dale Court, Denver, CO 80219
MLS# 7987632Listed by: COMPASS - DENVER - New
 $999,000Active6 beds 4 baths2,731 sq. ft.
$999,000Active6 beds 4 baths2,731 sq. ft.4720 Federal Boulevard, Denver, CO 80211
MLS# 4885779Listed by: KELLER WILLIAMS REALTY URBAN ELITE - New
 $559,900Active2 beds 1 baths920 sq. ft.
$559,900Active2 beds 1 baths920 sq. ft.4551 Utica Street, Denver, CO 80212
MLS# 2357508Listed by: HETER AND COMPANY INC - New
 $2,600,000Active5 beds 6 baths7,097 sq. ft.
$2,600,000Active5 beds 6 baths7,097 sq. ft.9126 E Wesley Avenue, Denver, CO 80231
MLS# 6734740Listed by: EXP REALTY, LLC - New
 $799,000Active3 beds 4 baths1,759 sq. ft.
$799,000Active3 beds 4 baths1,759 sq. ft.1236 Quitman Street, Denver, CO 80204
MLS# 8751708Listed by: KELLER WILLIAMS REALTY DOWNTOWN LLC - New
 $625,000Active2 beds 2 baths1,520 sq. ft.
$625,000Active2 beds 2 baths1,520 sq. ft.1209 S Pennsylvania Street, Denver, CO 80210
MLS# 1891228Listed by: HOLLERMEIER REALTY - New
 $375,000Active1 beds 1 baths819 sq. ft.
$375,000Active1 beds 1 baths819 sq. ft.2500 Walnut Street #306, Denver, CO 80205
MLS# 2380483Listed by: K.O. REAL ESTATE - New
 $699,990Active2 beds 2 baths1,282 sq. ft.
$699,990Active2 beds 2 baths1,282 sq. ft.4157 Wyandot Street, Denver, CO 80211
MLS# 6118631Listed by: KELLER WILLIAMS REALTY DOWNTOWN LLC
