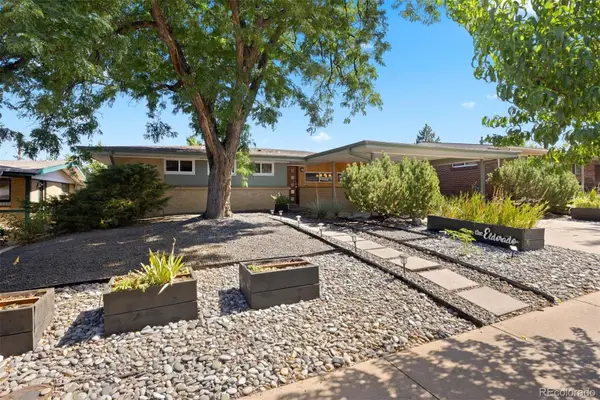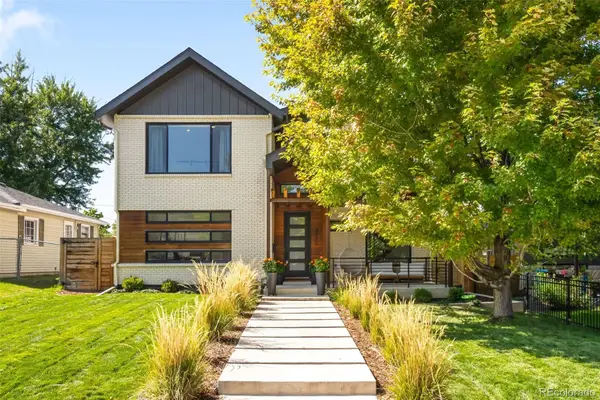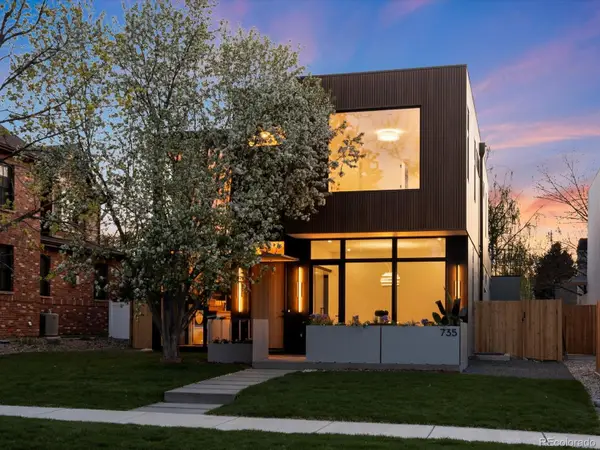1000 E 1st Avenue #405, Denver, CO 80218
Local realty services provided by:Better Homes and Gardens Real Estate Kenney & Company
1000 E 1st Avenue #405,Denver, CO 80218
$440,000
- 2 Beds
- 1 Baths
- 848 sq. ft.
- Condominium
- Pending
Listed by:brian d kingbking@trust-realty.com,303-601-1623
Office:trust realty inc
MLS#:3998892
Source:ML
Price summary
- Price:$440,000
- Price per sq. ft.:$518.87
- Monthly HOA dues:$563
About this home
***Motivated Seller**** YOU WON'T FIND THIS MUCH STORAGE, VAULTED CEILINGS AND SKYLIGHTS IN ANY OTHER UNIT Don't miss out on this stunning 2 bed/1 bath condo featuring an open floorplan, 18 ft ceiling, flooded with natural light from the windows and skylights, giving you great views of the Park. Features hardwood floors throughout the unit, high ceilings, premium finishes, and a meticulously designed interior. The updated kitchen with island, an SS sink, stainless steel appliances, solid surface countertops, and a stainless steel fridge. A cozy living room with a fireplace and a sliding glass door extends the living space to the private Balcony overlooking the park. The spacious primary bedroom boasts a large double closet and an ensuite access to the bath with dual sinks. This unit also has an in-unit laundry closet. The secondary bedroom offers comfort and convenience that could also be used as an office. One parking space and storage unit is directly across from the elevator in the secured parking garage. This unit also has abundant additional storage in the attic with drop-down stairs for easy access. Enjoy the peace of mind provided by a secure building and a well-managed HOA, allowing for effortless lock and leave convenience. This incredible condo is conveniently located near Cherry Creek's fine dining and retail shopping, Wash Park, with easy access to Downtown Denver.
Contact an agent
Home facts
- Year built:1986
- Listing ID #:3998892
Rooms and interior
- Bedrooms:2
- Total bathrooms:1
- Full bathrooms:1
- Living area:848 sq. ft.
Heating and cooling
- Cooling:Central Air
- Heating:Forced Air, Heat Pump
Structure and exterior
- Roof:Membrane
- Year built:1986
- Building area:848 sq. ft.
Schools
- High school:South
- Middle school:Merrill
- Elementary school:Steele
Utilities
- Water:Public
- Sewer:Public Sewer
Finances and disclosures
- Price:$440,000
- Price per sq. ft.:$518.87
- Tax amount:$1,629 (2023)
New listings near 1000 E 1st Avenue #405
- Open Sun, 11am to 1pmNew
 $600,000Active3 beds 2 baths1,710 sq. ft.
$600,000Active3 beds 2 baths1,710 sq. ft.2710 S Lowell Boulevard, Denver, CO 80236
MLS# 1958209Listed by: LIV SOTHEBY'S INTERNATIONAL REALTY - New
 $2,195,000Active5 beds 5 baths4,373 sq. ft.
$2,195,000Active5 beds 5 baths4,373 sq. ft.3275 S Clermont Street, Denver, CO 80222
MLS# 2493499Listed by: COMPASS - DENVER - New
 $799,995Active2 beds 2 baths1,588 sq. ft.
$799,995Active2 beds 2 baths1,588 sq. ft.1584 S Sherman Street, Denver, CO 80210
MLS# 3535974Listed by: COLORADO HOME REALTY - New
 $505,130Active3 beds 3 baths1,537 sq. ft.
$505,130Active3 beds 3 baths1,537 sq. ft.22686 E 47th Place, Aurora, CO 80019
MLS# 4626414Listed by: LANDMARK RESIDENTIAL BROKERAGE - New
 $575,000Active5 beds 3 baths2,588 sq. ft.
$575,000Active5 beds 3 baths2,588 sq. ft.2826 S Lamar Street, Denver, CO 80227
MLS# 4939095Listed by: FORTALEZA REALTY LLC - New
 $895,000Active3 beds 3 baths2,402 sq. ft.
$895,000Active3 beds 3 baths2,402 sq. ft.2973 Julian Street, Denver, CO 80211
MLS# 6956832Listed by: KELLER WILLIAMS REALTY DOWNTOWN LLC - New
 $505,000Active1 beds 1 baths893 sq. ft.
$505,000Active1 beds 1 baths893 sq. ft.891 14th Street #1614, Denver, CO 80202
MLS# 9070738Listed by: HOMESMART - Coming Soon
 $775,000Coming Soon5 beds 3 baths
$775,000Coming Soon5 beds 3 baths4511 Federal Boulevard, Denver, CO 80211
MLS# 3411202Listed by: EXP REALTY, LLC - Coming Soon
 $400,000Coming Soon2 beds 1 baths
$400,000Coming Soon2 beds 1 baths405 Wolff Street, Denver, CO 80204
MLS# 5827644Listed by: GUIDE REAL ESTATE - New
 $3,200,000Active6 beds 5 baths5,195 sq. ft.
$3,200,000Active6 beds 5 baths5,195 sq. ft.735 S Elizabeth Street, Denver, CO 80209
MLS# 9496590Listed by: YOUR CASTLE REAL ESTATE INC
