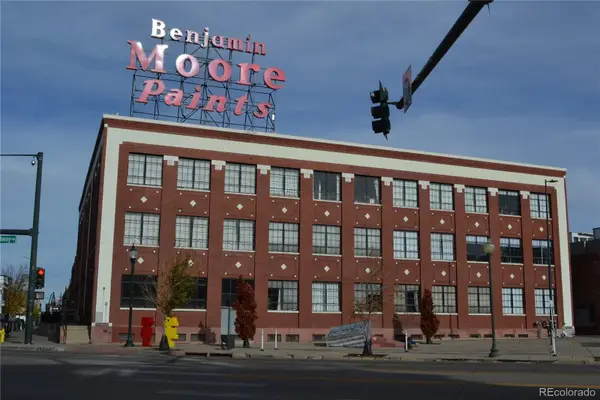10000 E Yale Avenue #41, Denver, CO 80231
Local realty services provided by:Better Homes and Gardens Real Estate Kenney & Company
Listed by: tanya pomponio, krystyna zatorskipomponio3@comcast.net,303-525-5469
Office: west and main homes inc
MLS#:6149575
Source:ML
Price summary
- Price:$610,000
- Price per sq. ft.:$202.19
- Monthly HOA dues:$550
About this home
Lock It, Leave It, Love It! Beautiful 2-story home in the serene, tree-lined Provence Townhomes, a coveted community of just 58 residences. Featuring new flooring, built-ins, and a striking fireplace, the open main level also includes a flexible office/bedroom and a sunlit kitchen with pantry and dining nook. Upstairs offers a primary suite with walk-in closet and updated bath, plus a secondary bedroom with its own en suite. The finished basement adds more living space with wet bar, bedroom/bath, laundry, and bonus room. A private fenced patio provides a tranquil retreat. Ideal for carefree, lock-and-leave living with low-maintenance ease, all in a central location near Kennedy Golf Course, Cherry Creek Trail, Highline Canal, and parks. PRE-PAID 6 MONTHS HOA DUES or BUY DOWN!
Contact an agent
Home facts
- Year built:1988
- Listing ID #:6149575
Rooms and interior
- Bedrooms:4
- Total bathrooms:4
- Full bathrooms:1
- Living area:3,017 sq. ft.
Heating and cooling
- Cooling:Central Air
- Heating:Forced Air
Structure and exterior
- Roof:Composition
- Year built:1988
- Building area:3,017 sq. ft.
Schools
- High school:Thomas Jefferson
- Middle school:Hamilton
- Elementary school:Samuels
Utilities
- Sewer:Public Sewer
Finances and disclosures
- Price:$610,000
- Price per sq. ft.:$202.19
- Tax amount:$3,520 (2023)
New listings near 10000 E Yale Avenue #41
- New
 $400,000Active2 beds 1 baths1,064 sq. ft.
$400,000Active2 beds 1 baths1,064 sq. ft.3563 Leyden Street, Denver, CO 80207
MLS# 4404424Listed by: KELLER WILLIAMS REALTY URBAN ELITE - New
 $717,800Active3 beds 4 baths2,482 sq. ft.
$717,800Active3 beds 4 baths2,482 sq. ft.8734 Martin Luther King Boulevard, Denver, CO 80238
MLS# 6313682Listed by: EQUITY COLORADO REAL ESTATE - New
 $535,000Active4 beds 3 baths1,992 sq. ft.
$535,000Active4 beds 3 baths1,992 sq. ft.1760 S Dale Court, Denver, CO 80219
MLS# 7987632Listed by: COMPASS - DENVER - New
 $999,000Active6 beds 4 baths2,731 sq. ft.
$999,000Active6 beds 4 baths2,731 sq. ft.4720 Federal Boulevard, Denver, CO 80211
MLS# 4885779Listed by: KELLER WILLIAMS REALTY URBAN ELITE - New
 $559,900Active2 beds 1 baths920 sq. ft.
$559,900Active2 beds 1 baths920 sq. ft.4551 Utica Street, Denver, CO 80212
MLS# 2357508Listed by: HETER AND COMPANY INC - New
 $2,600,000Active5 beds 6 baths7,097 sq. ft.
$2,600,000Active5 beds 6 baths7,097 sq. ft.9126 E Wesley Avenue, Denver, CO 80231
MLS# 6734740Listed by: EXP REALTY, LLC - New
 $799,000Active3 beds 4 baths1,759 sq. ft.
$799,000Active3 beds 4 baths1,759 sq. ft.1236 Quitman Street, Denver, CO 80204
MLS# 8751708Listed by: KELLER WILLIAMS REALTY DOWNTOWN LLC - New
 $625,000Active2 beds 2 baths1,520 sq. ft.
$625,000Active2 beds 2 baths1,520 sq. ft.1209 S Pennsylvania Street, Denver, CO 80210
MLS# 1891228Listed by: HOLLERMEIER REALTY - New
 $375,000Active1 beds 1 baths819 sq. ft.
$375,000Active1 beds 1 baths819 sq. ft.2500 Walnut Street #306, Denver, CO 80205
MLS# 2380483Listed by: K.O. REAL ESTATE - New
 $699,990Active2 beds 2 baths1,282 sq. ft.
$699,990Active2 beds 2 baths1,282 sq. ft.4157 Wyandot Street, Denver, CO 80211
MLS# 6118631Listed by: KELLER WILLIAMS REALTY DOWNTOWN LLC
