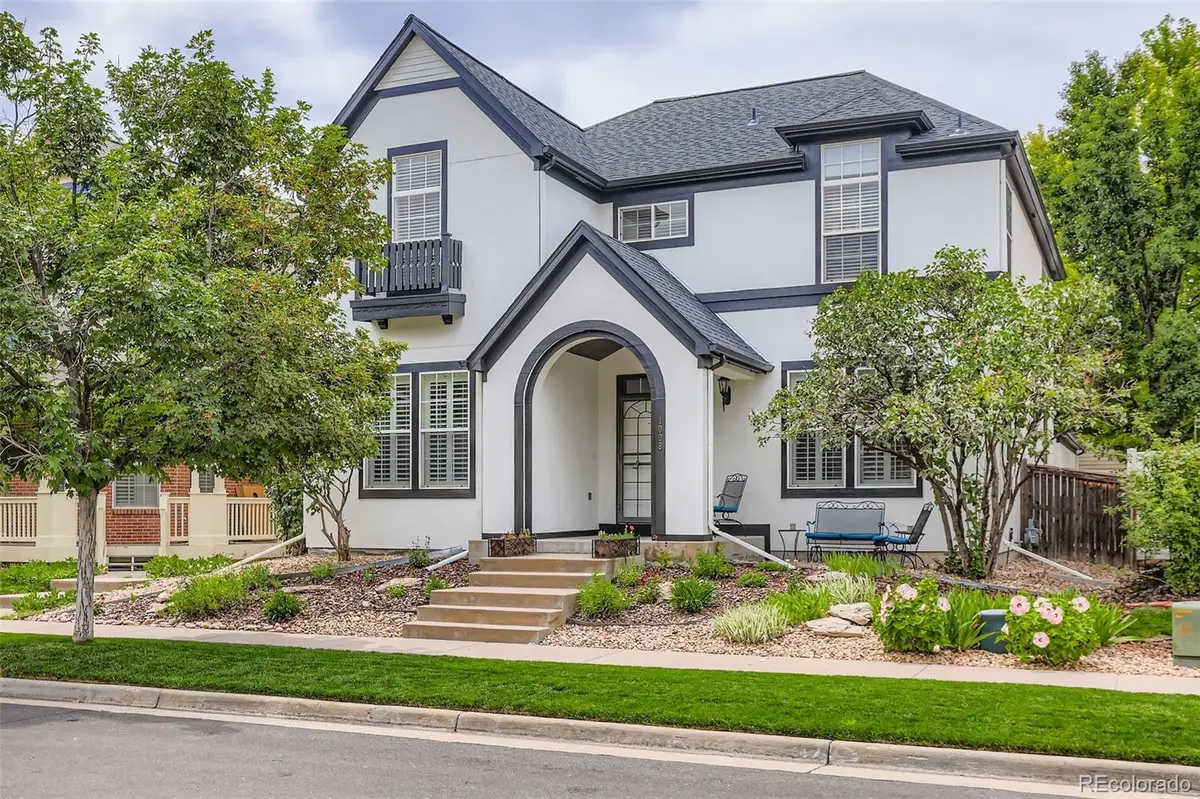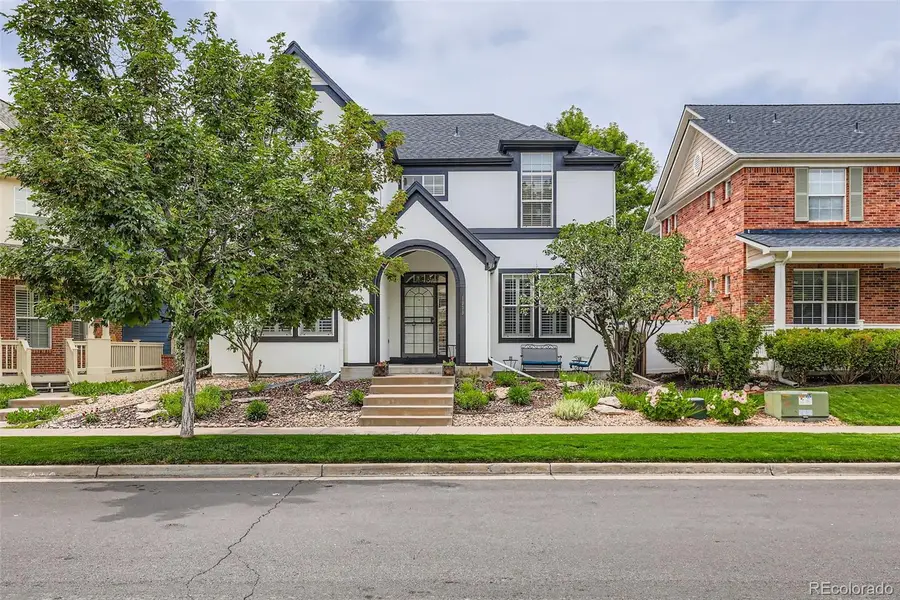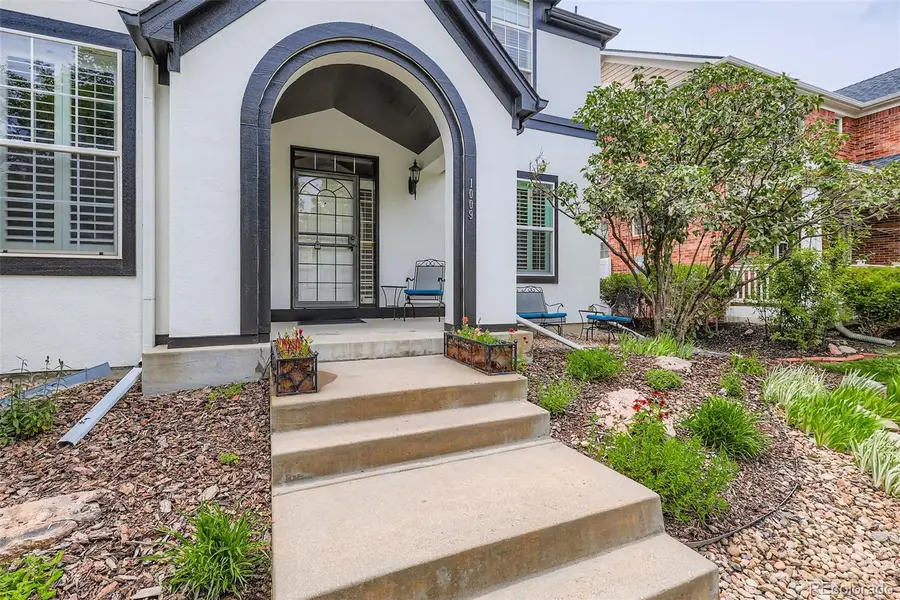1009 Syracuse Court, Denver, CO 80230
Local realty services provided by:Better Homes and Gardens Real Estate Kenney & Company



Listed by:doug kincaiddougkincaid@hotmail.com,303-594-8711
Office:re/max of cherry creek
MLS#:7764497
Source:ML
Price summary
- Price:$1,100,000
- Price per sq. ft.:$264.23
- Monthly HOA dues:$46.67
About this home
This sensational Lowry home offers a brilliant light-drenched McStain Willow floorplan boasting a private study and formal dining off entry, along with a stylish gourmet kitchen nestled amongst a sunny eating nook and elegant family room in an ideal setting for entertaining. The upper level provides a gorgeous, exceptionally large primary suite featuring a five-piece bath and dual walk-in closets, a junior suite with an attached full bath, and two bedrooms serviced by a quality full bath. The perfectly finished basement comprises over 550 square feet of versatile family and recreation space, an additional bedroom and full bath, and ample room for storage. The numerous outstanding features throughout include a cozy gas fireplace surrounded by fantastic built-ins for media and art, extensive modern overhead lighting, coveted plantation shutters, and eye-catching architectural details such as arched entryways, a charming French balcony, and crown molding on the windows and doors. The home additionally boasts a beautiful flagstone patio and yard, and phenomenal curb appeal with a newer roof and new exterior paint highlighting a visually striking exterior and premier builder McStain’s exceptional quality and workmanship. Tremendous opportunity to purchase below comparable market values and customize to your heart’s desire, or enjoy the highly sought-after McStain Willow floorplan as-is. Prime location on a peaceful tree-lined block within the renowned Lowry community, walking distance to two beautiful pocket parks, popular Crescent Park and Montclair Rec Center, and a short distance to Great Lawn Park, Lowry Town Center and all the exciting Boulevard One amenities. The home additionally offers great proximity to Cherry Creek, Central Park, Anschutz Medical Campus, and award-winning public and private schools. Homes on this picture-perfect block are desirable and rare to the market, don’t miss this chance to make this pristine Lowry beauty your own!
Contact an agent
Home facts
- Year built:2003
- Listing Id #:7764497
Rooms and interior
- Bedrooms:5
- Total bathrooms:5
- Full bathrooms:4
- Half bathrooms:1
- Living area:4,163 sq. ft.
Heating and cooling
- Cooling:Central Air
- Heating:Forced Air, Natural Gas
Structure and exterior
- Roof:Composition
- Year built:2003
- Building area:4,163 sq. ft.
- Lot area:0.1 Acres
Schools
- High school:George Washington
- Middle school:Hill
- Elementary school:Lowry
Utilities
- Water:Public
- Sewer:Public Sewer
Finances and disclosures
- Price:$1,100,000
- Price per sq. ft.:$264.23
- Tax amount:$5,659 (2024)
New listings near 1009 Syracuse Court
- New
 $350,000Active3 beds 3 baths1,888 sq. ft.
$350,000Active3 beds 3 baths1,888 sq. ft.1200 S Monaco St Parkway #24, Denver, CO 80224
MLS# 1754871Listed by: COLDWELL BANKER GLOBAL LUXURY DENVER - New
 $875,000Active6 beds 2 baths1,875 sq. ft.
$875,000Active6 beds 2 baths1,875 sq. ft.946 S Leyden Street, Denver, CO 80224
MLS# 4193233Listed by: YOUR CASTLE REAL ESTATE INC - New
 $920,000Active2 beds 2 baths2,095 sq. ft.
$920,000Active2 beds 2 baths2,095 sq. ft.2090 Bellaire Street, Denver, CO 80207
MLS# 5230796Listed by: KENTWOOD REAL ESTATE CITY PROPERTIES - New
 $4,350,000Active6 beds 6 baths6,038 sq. ft.
$4,350,000Active6 beds 6 baths6,038 sq. ft.1280 S Gaylord Street, Denver, CO 80210
MLS# 7501242Listed by: VINTAGE HOMES OF DENVER, INC. - New
 $415,000Active2 beds 1 baths745 sq. ft.
$415,000Active2 beds 1 baths745 sq. ft.1760 Wabash Street, Denver, CO 80220
MLS# 8611239Listed by: DVX PROPERTIES LLC - Coming Soon
 $890,000Coming Soon4 beds 4 baths
$890,000Coming Soon4 beds 4 baths4020 Fenton Court, Denver, CO 80212
MLS# 9189229Listed by: TRAILHEAD RESIDENTIAL GROUP - New
 $3,695,000Active6 beds 8 baths6,306 sq. ft.
$3,695,000Active6 beds 8 baths6,306 sq. ft.1018 S Vine Street, Denver, CO 80209
MLS# 1595817Listed by: LIV SOTHEBY'S INTERNATIONAL REALTY - New
 $320,000Active2 beds 2 baths1,607 sq. ft.
$320,000Active2 beds 2 baths1,607 sq. ft.7755 E Quincy Avenue #T68, Denver, CO 80237
MLS# 5705019Listed by: PORCHLIGHT REAL ESTATE GROUP - New
 $410,000Active1 beds 1 baths942 sq. ft.
$410,000Active1 beds 1 baths942 sq. ft.925 N Lincoln Street #6J-S, Denver, CO 80203
MLS# 6078000Listed by: NAV REAL ESTATE - New
 $280,000Active0.19 Acres
$280,000Active0.19 Acres3145 W Ada Place, Denver, CO 80219
MLS# 9683635Listed by: ENGEL & VOLKERS DENVER
