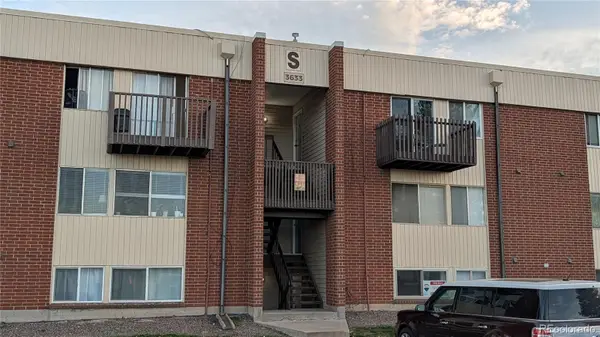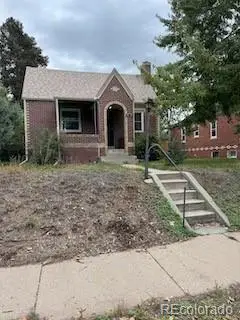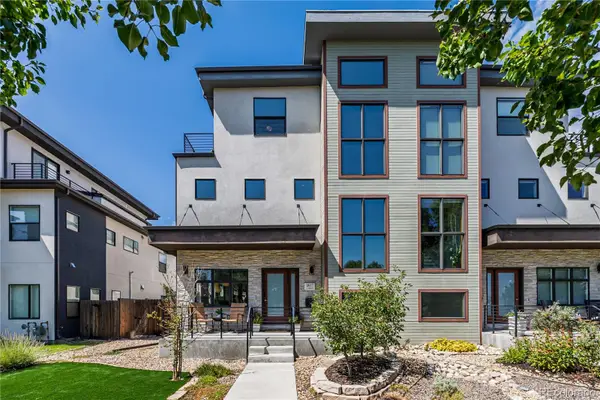1013 E 10th Avenue, Denver, CO 80218
Local realty services provided by:Better Homes and Gardens Real Estate Kenney & Company
1013 E 10th Avenue,Denver, CO 80218
$375,000
- 2 Beds
- 1 Baths
- 1,070 sq. ft.
- Townhouse
- Active
Listed by: linda mcdonald, linda mcdonaldlindamcdonald1717@msn.com
Office: keller williams avenues realty
MLS#:2590985
Source:ML
Price summary
- Price:$375,000
- Price per sq. ft.:$350.47
- Monthly HOA dues:$450
About this home
This ROWHOUSE CHARMER has turn of the century 1910 details plus everything fabulous Capital Hill has to offer; restaurants galore, entertainment, nearby Cheesman Park, Whole Foods and more! Newly restored/painted exterior dentil moulding/eyebrow/fascia, beautiful interior exposed brick walls, original and rare thin-slat wood flooring and built-ins, wide white-trim details, and the anchor-piece handcrafted fireplace mantle delightfully reminiscent of the era it was built! Nicely separated 2 bedrooms makes 2nd BR with double doors a sunny bedroom or ideal in-home office. Updated full bath with glass tiles is handy to both bedrooms. Rowhouse-style open living, dining, and kitchen area is great for entertaining. Kitchen boasts granite countertops, stainless appliances, handy pantry closet. Cellar basement has storage, sink and laundry! Back door opens to shared and fenced backyard. Newer roof and gutters. The homeowners have done a lot to the building in the last several years and the HOA is pro-active. Now it's ready for someone to enjoy the lovely "yesteryear" unit and a well run HOA in a remarkable location!
Contact an agent
Home facts
- Year built:1910
- Listing ID #:2590985
Rooms and interior
- Bedrooms:2
- Total bathrooms:1
- Full bathrooms:1
- Living area:1,070 sq. ft.
Heating and cooling
- Cooling:Air Conditioning-Room
- Heating:Forced Air, Natural Gas
Structure and exterior
- Roof:Membrane
- Year built:1910
- Building area:1,070 sq. ft.
- Lot area:0.03 Acres
Schools
- High school:East
- Middle school:Morey
- Elementary school:Dora Moore
Utilities
- Water:Public
- Sewer:Public Sewer
Finances and disclosures
- Price:$375,000
- Price per sq. ft.:$350.47
- Tax amount:$2,462 (2024)
New listings near 1013 E 10th Avenue
- New
 $895,000Active5 beds 4 baths2,892 sq. ft.
$895,000Active5 beds 4 baths2,892 sq. ft.2626 Emporia Street, Denver, CO 80238
MLS# 3173566Listed by: COMPASS - DENVER - New
 $475,000Active4 beds 2 baths1,784 sq. ft.
$475,000Active4 beds 2 baths1,784 sq. ft.4480 S Tennyson Street, Denver, CO 80236
MLS# 5875082Listed by: COLDWELL BANKER REALTY 24 - New
 $159,900Active1 beds 1 baths604 sq. ft.
$159,900Active1 beds 1 baths604 sq. ft.3633 S Sheridan Boulevard #7, Denver, CO 80235
MLS# 7641772Listed by: RE/MAX PROFESSIONALS - New
 $849,999Active2 beds 2 baths1,208 sq. ft.
$849,999Active2 beds 2 baths1,208 sq. ft.1750 Wewatta Street #1409, Denver, CO 80202
MLS# 4952294Listed by: COMPASS - DENVER - New
 $1,250,000Active2 beds 3 baths2,907 sq. ft.
$1,250,000Active2 beds 3 baths2,907 sq. ft.1200 N Humboldt Street N #1503, Denver, CO 80218
MLS# 8901027Listed by: RESIDENT REALTY NORTH METRO LLC - New
 $420,000Active2 beds 1 baths853 sq. ft.
$420,000Active2 beds 1 baths853 sq. ft.2226 S Corona Street, Denver, CO 80210
MLS# 3331461Listed by: EXP REALTY, LLC - New
 $699,000Active2 beds 4 baths1,460 sq. ft.
$699,000Active2 beds 4 baths1,460 sq. ft.888 S Valentia Street #16-102, Denver, CO 80247
MLS# 7399704Listed by: KOELBEL & COMPANY - Coming SoonOpen Fri, 12 to 2pm
 $1,395,000Coming Soon3 beds 3 baths
$1,395,000Coming Soon3 beds 3 baths183 S Kearney Street, Denver, CO 80224
MLS# 7989450Listed by: CORCORAN PERRY & CO. - Coming Soon
 $1,350,000Coming Soon3 beds 4 baths
$1,350,000Coming Soon3 beds 4 baths3605 Lipan Street, Denver, CO 80211
MLS# 9277993Listed by: RE/MAX OF BOULDER - Coming Soon
 $1,325,000Coming Soon4 beds 5 baths
$1,325,000Coming Soon4 beds 5 baths2617 S Acoma Street, Denver, CO 80223
MLS# 6787736Listed by: GUIDE REAL ESTATE
