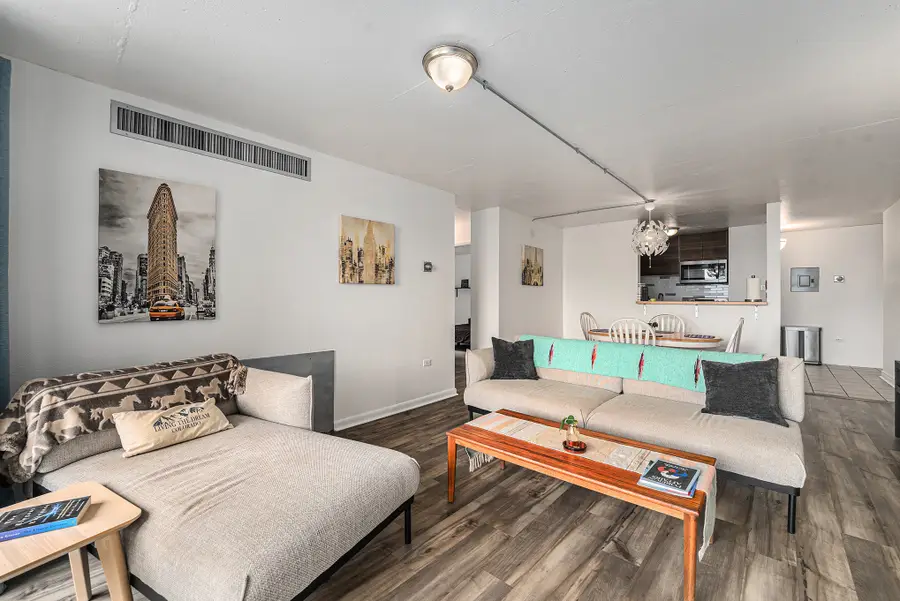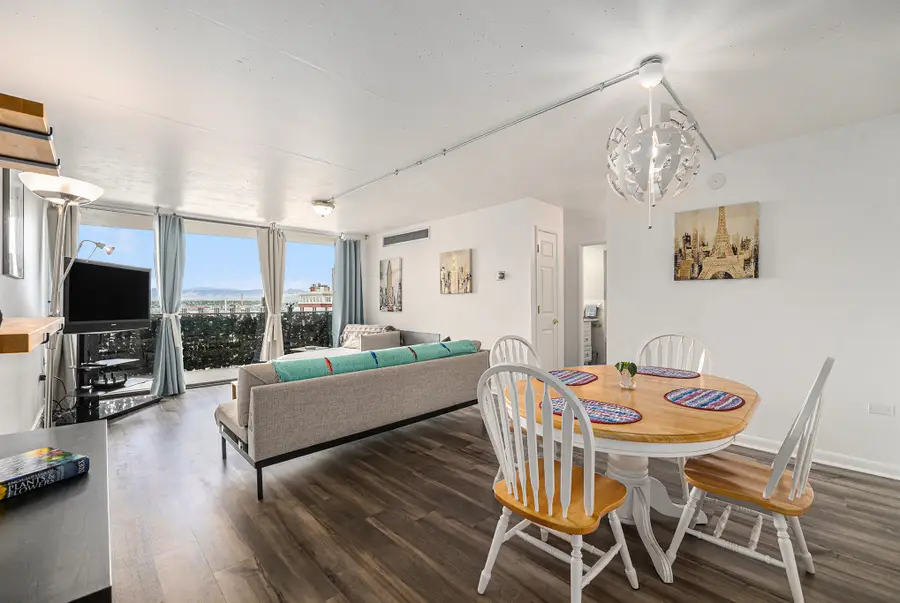1020 15th Street #12C, Denver, CO 80202
Local realty services provided by:Better Homes and Gardens Real Estate Kenney & Company



Listed by:mark trenkamark@TrenkaRealEstate.com,303-629-1000
Office:century 21 trenka real estate
MLS#:7177077
Source:ML
Price summary
- Price:$425,000
- Price per sq. ft.:$429.73
- Monthly HOA dues:$708
About this home
Welcome to the Centennial model where “updated” isn’t just a buzzword—it’s a lifestyle. This 2-bedroom gem has had more upgrades than your phone this year. The kitchen? A total glow-up, featuring laminate countertops, tile flooring (because carpet in kitchens is a crime), a modern tile backsplash, a full squad of stainless steel appliances, and custom walnut cabinets so nice you’ll want to open and close them just for fun. Plus, there’s a serving window—because walking around with plates is so last decade.
The living room is large, stylish, and ready for everything from Netflix binges to awkward Zoom meetings. With wall-to-wall LVP flooring and custom lighting, it opens to a balcony with legit mountain views—no neighbor’s air conditioner in sight. The vibe flows right into the bedrooms and fully updated bathrooms, all done up in coordinating finishes.
Living here is basically like living in a resort that also does errands for you. Rooftop pool? Check. Fitness center, game room, clubhouse? Yep. Need pet food, a hammer, a haircut, or a gallon of milk? Just head downstairs—there’s a pet store, hardware store, convenience store, and two salons all in the building.
And the location? One block from the sparkling-new 16th Street Experience and within walking distance of shuttles, light rail, DPAC, Ball Arena, Coors Field, and a million restaurants and museums. Honestly, the hardest part of living here might be choosing what to do next. Welcome to downtown living with a side of awesome.
Contact an agent
Home facts
- Year built:1967
- Listing Id #:7177077
Rooms and interior
- Bedrooms:2
- Total bathrooms:2
- Full bathrooms:2
- Living area:989 sq. ft.
Heating and cooling
- Cooling:Central Air
- Heating:Forced Air
Structure and exterior
- Roof:Membrane
- Year built:1967
- Building area:989 sq. ft.
Schools
- High school:West
- Middle school:West Denver Prep
- Elementary school:Greenlee
Utilities
- Water:Public
- Sewer:Community Sewer, Public Sewer
Finances and disclosures
- Price:$425,000
- Price per sq. ft.:$429.73
- Tax amount:$1,485 (2024)
New listings near 1020 15th Street #12C
- New
 $350,000Active3 beds 3 baths1,888 sq. ft.
$350,000Active3 beds 3 baths1,888 sq. ft.1200 S Monaco St Parkway #24, Denver, CO 80224
MLS# 1754871Listed by: COLDWELL BANKER GLOBAL LUXURY DENVER - New
 $875,000Active6 beds 2 baths1,875 sq. ft.
$875,000Active6 beds 2 baths1,875 sq. ft.946 S Leyden Street, Denver, CO 80224
MLS# 4193233Listed by: YOUR CASTLE REAL ESTATE INC - New
 $920,000Active2 beds 2 baths2,095 sq. ft.
$920,000Active2 beds 2 baths2,095 sq. ft.2090 Bellaire Street, Denver, CO 80207
MLS# 5230796Listed by: KENTWOOD REAL ESTATE CITY PROPERTIES - New
 $4,350,000Active6 beds 6 baths6,038 sq. ft.
$4,350,000Active6 beds 6 baths6,038 sq. ft.1280 S Gaylord Street, Denver, CO 80210
MLS# 7501242Listed by: VINTAGE HOMES OF DENVER, INC. - New
 $415,000Active2 beds 1 baths745 sq. ft.
$415,000Active2 beds 1 baths745 sq. ft.1760 Wabash Street, Denver, CO 80220
MLS# 8611239Listed by: DVX PROPERTIES LLC - Coming Soon
 $890,000Coming Soon4 beds 4 baths
$890,000Coming Soon4 beds 4 baths4020 Fenton Court, Denver, CO 80212
MLS# 9189229Listed by: TRAILHEAD RESIDENTIAL GROUP - New
 $3,695,000Active6 beds 8 baths6,306 sq. ft.
$3,695,000Active6 beds 8 baths6,306 sq. ft.1018 S Vine Street, Denver, CO 80209
MLS# 1595817Listed by: LIV SOTHEBY'S INTERNATIONAL REALTY - New
 $320,000Active2 beds 2 baths1,607 sq. ft.
$320,000Active2 beds 2 baths1,607 sq. ft.7755 E Quincy Avenue #T68, Denver, CO 80237
MLS# 5705019Listed by: PORCHLIGHT REAL ESTATE GROUP - New
 $410,000Active1 beds 1 baths942 sq. ft.
$410,000Active1 beds 1 baths942 sq. ft.925 N Lincoln Street #6J-S, Denver, CO 80203
MLS# 6078000Listed by: NAV REAL ESTATE - New
 $280,000Active0.19 Acres
$280,000Active0.19 Acres3145 W Ada Place, Denver, CO 80219
MLS# 9683635Listed by: ENGEL & VOLKERS DENVER
