10299 E 57th Avenue, Denver, CO 80238
Local realty services provided by:Better Homes and Gardens Real Estate Kenney & Company
10299 E 57th Avenue,Denver, CO 80238
$700,000
- 3 Beds
- 4 Baths
- 2,391 sq. ft.
- Single family
- Active
Listed by:alex rice720-518-8437
Office:coldwell banker global luxury denver
MLS#:7304023
Source:ML
Price summary
- Price:$700,000
- Price per sq. ft.:$292.76
- Monthly HOA dues:$56
About this home
Welcome to this stunning David Weekley home, built in 2019 and perfectly positioned on a quiet, south-facing block in the heart of Central Park. From the moment you step onto the charming front porch, complete with a custom shade, you’ll notice the care and quality woven into every detail. Inside, soaring 10-foot ceilings and abundant natural light create an airy, open feel. The main floor showcases stylish laminate wood flooring and all-new designer light fixtures that elevate each space. The chef’s kitchen is a showstopper with white soft-close cabinetry, quartz countertops, pantry, and cleverly designed pull-out drawers. Beautifully appointed stainless-steel appliances including a brand-new KitchenAid dishwasher adds sleek efficiency to the mix. The generous primary suite offers a large walk-in closet and a spa-like bath with dual vanities and a walk-in shower with dual shower heads, delivering everyday luxury. Downstairs, the finished basement expands your living options with a spacious rec or family room, an additional bedroom, and a full bath perfect for guests, hobbies, or a private retreat. The private backyard oasis has been thoughtfully upgraded with an extensive garden renovation and newly stained fencing, creating a perfect space for outdoor living and entertaining. Modern upgrades throughout include a 2019 tankless water heater, freshly serviced furnace and ductwork, a wired security system, a newer electrical panel, and a just-installed 2025 Class 4 impact-resistant roof offering both peace of mind and top-tier protection. With easy access to trails, parks, playgrounds, sports courts, and local shops, this home truly combines convenience, comfort, and style in one of Denver’s most sought-after neighborhoods.
Contact an agent
Home facts
- Year built:2019
- Listing ID #:7304023
Rooms and interior
- Bedrooms:3
- Total bathrooms:4
- Full bathrooms:2
- Living area:2,391 sq. ft.
Heating and cooling
- Cooling:Central Air
- Heating:Forced Air
Structure and exterior
- Roof:Composition
- Year built:2019
- Building area:2,391 sq. ft.
- Lot area:0.07 Acres
Schools
- High school:Venture Prep School
- Middle school:DSST: Montview
- Elementary school:Westerly Creek
Utilities
- Water:Public
- Sewer:Public Sewer
Finances and disclosures
- Price:$700,000
- Price per sq. ft.:$292.76
- Tax amount:$6,575 (2024)
New listings near 10299 E 57th Avenue
- New
 $550,000Active5 beds 3 baths2,467 sq. ft.
$550,000Active5 beds 3 baths2,467 sq. ft.1410 Uinta Street, Denver, CO 80220
MLS# 2621020Listed by: CANNON COLLECTIVE LLC - New
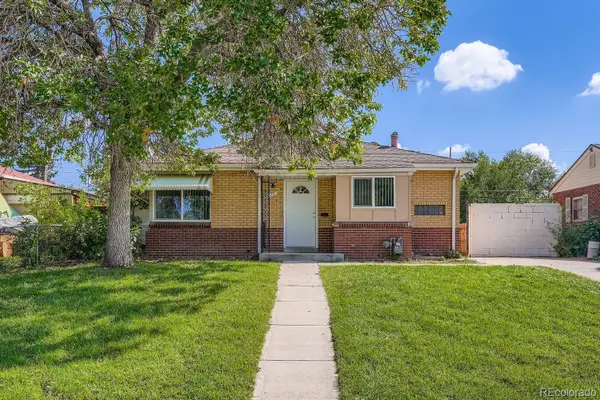 $550,000Active4 beds 2 baths2,006 sq. ft.
$550,000Active4 beds 2 baths2,006 sq. ft.3670 Magnolia Street, Denver, CO 80207
MLS# 4830863Listed by: COMPASS - DENVER - Coming Soon
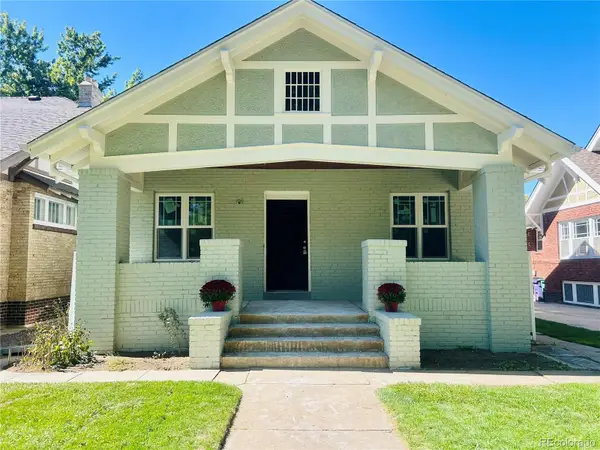 $1,649,000Coming Soon5 beds 3 baths
$1,649,000Coming Soon5 beds 3 baths625 Cook Street, Denver, CO 80206
MLS# 7132645Listed by: KHS REAL ESTATE - New
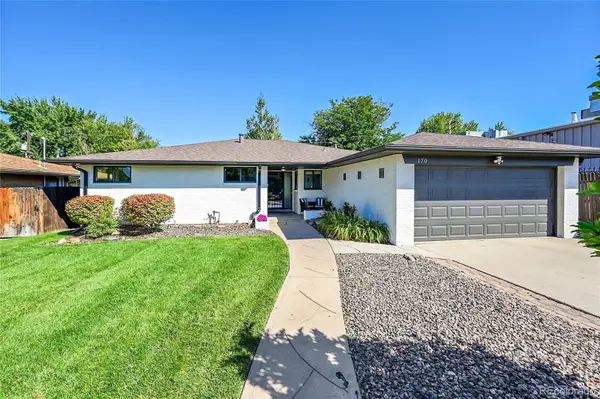 $875,000Active3 beds 3 baths2,115 sq. ft.
$875,000Active3 beds 3 baths2,115 sq. ft.170 S Holly Street, Denver, CO 80246
MLS# 8461911Listed by: GRANT REAL ESTATE COMPANY - Open Sun, 12am to 2pmNew
 $549,000Active3 beds 4 baths2,713 sq. ft.
$549,000Active3 beds 4 baths2,713 sq. ft.1669 S Rosemary Street, Denver, CO 80231
MLS# 1619243Listed by: EXP REALTY, LLC - New
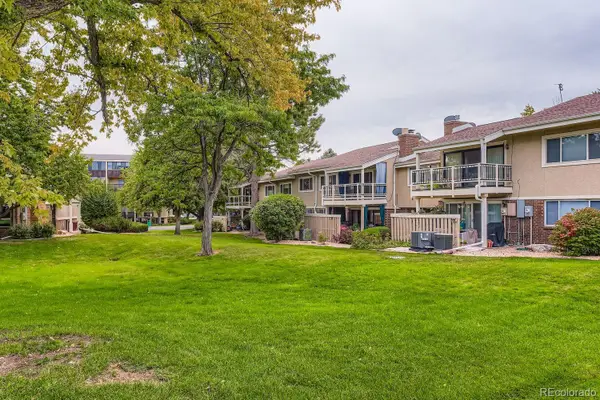 $379,000Active2 beds 2 baths1,545 sq. ft.
$379,000Active2 beds 2 baths1,545 sq. ft.7005 E Girard Avenue #A, Denver, CO 80224
MLS# 7464056Listed by: PEAK REAL ESTATE - New
 $464,000Active2 beds 2 baths1,284 sq. ft.
$464,000Active2 beds 2 baths1,284 sq. ft.8801 E 16th Avenue, Denver, CO 80220
MLS# 7849878Listed by: MADISON & COMPANY PROPERTIES - New
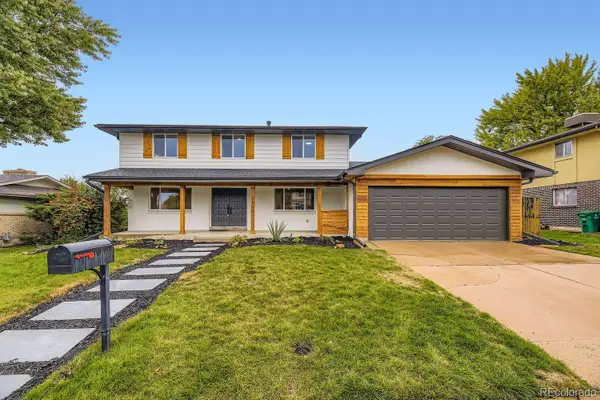 $995,000Active4 beds 4 baths3,255 sq. ft.
$995,000Active4 beds 4 baths3,255 sq. ft.7700 E Oxford Avenue, Denver, CO 80237
MLS# 7958207Listed by: HOMESMART - New
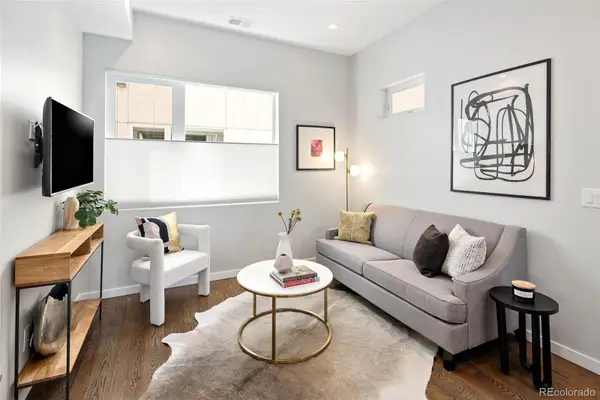 $599,000Active2 beds 4 baths1,328 sq. ft.
$599,000Active2 beds 4 baths1,328 sq. ft.3129 W 18th Avenue, Denver, CO 80204
MLS# 8184199Listed by: MILLER WILDE REAL ESTATE LLC
