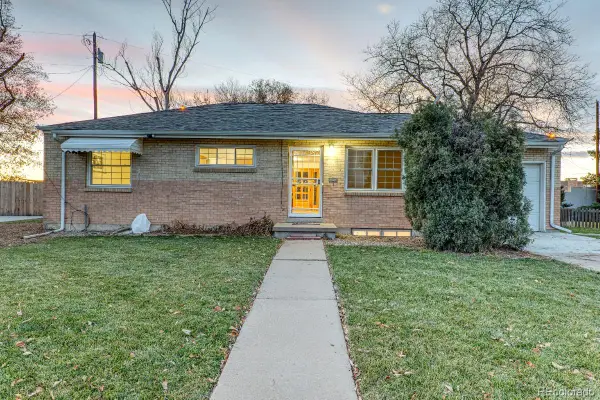1669 S Rosemary Street, Denver, CO 80231
Local realty services provided by:Better Homes and Gardens Real Estate Kenney & Company
Listed by: matthew squillamatt@squillarealestate.com,585-730-1972
Office: exp realty, llc.
MLS#:1619243
Source:ML
Price summary
- Price:$549,000
- Price per sq. ft.:$202.36
- Monthly HOA dues:$600
About this home
Tucked at the end of a quiet cul-de-sac in the desirable Indian Creek neighborhood, this three-bedroom, four-bath townhome combines privacy, mountain views, and effortless access to Chennai Park. With over 2700 square feet of beautifully finished living space, including a rare main-floor primary suite, it lives like a single-family home while offering the ease and convenience of HOA living.
Step inside to find a warm and inviting main level where the living and dining areas are highlighted by red oak hardwood floors and a kitchen with walnut cabinetry and granite countertops. Just off this space, a versatile flex room offers the perfect option for a formal dining room or a comfortable home office. Large windows and a backyard patio overlook Chennai Park, where you’ll enjoy some of Denver’s most breathtaking mountain sunsets—a truly rare offering at this price point. The main floor also features a spacious primary suite with a five-piece bath and a generous walk-in closet, as well as a convenient half bath for guests and a wood burning fireplace.
The finished basement with an updated bathroom offers a flexible space that works beautifully for entertaining, a home gym, or a private guest suite. Upstairs, two additional bedrooms and a full bath provide comfort and privacy for family or visitors.
As an end-unit, this home offers a sense of peace and quiet that is hard to find, while the two-car attached garage and HOA services—including exterior maintenance and front yard landscaping—make day-to-day living effortless. Perfectly located minutes from Cherry Creek’s trails, shops, and dining, and just a half hour from Denver International Airport, this property blends urban convenience with Colorado’s natural beauty!
Contact an agent
Home facts
- Year built:1986
- Listing ID #:1619243
Rooms and interior
- Bedrooms:3
- Total bathrooms:4
- Full bathrooms:2
- Half bathrooms:2
- Living area:2,713 sq. ft.
Heating and cooling
- Cooling:Central Air
- Heating:Forced Air, Natural Gas
Structure and exterior
- Roof:Spanish Tile
- Year built:1986
- Building area:2,713 sq. ft.
Schools
- High school:George Washington
- Middle school:Hill
- Elementary school:McMeen
Utilities
- Water:Public
- Sewer:Public Sewer
Finances and disclosures
- Price:$549,000
- Price per sq. ft.:$202.36
- Tax amount:$2,970 (2024)
New listings near 1669 S Rosemary Street
- New
 $535,000Active3 beds 1 baths2,184 sq. ft.
$535,000Active3 beds 1 baths2,184 sq. ft.2785 S Hudson Street, Denver, CO 80222
MLS# 2997352Listed by: CASEY & CO. - New
 $725,000Active5 beds 3 baths2,444 sq. ft.
$725,000Active5 beds 3 baths2,444 sq. ft.6851 E Iliff Place, Denver, CO 80224
MLS# 2417153Listed by: HIGH RIDGE REALTY - New
 $500,000Active2 beds 3 baths2,195 sq. ft.
$500,000Active2 beds 3 baths2,195 sq. ft.6000 W Floyd Avenue #212, Denver, CO 80227
MLS# 3423501Listed by: EQUITY COLORADO REAL ESTATE - New
 $889,000Active2 beds 2 baths1,445 sq. ft.
$889,000Active2 beds 2 baths1,445 sq. ft.4735 W 38th Avenue, Denver, CO 80212
MLS# 8154528Listed by: LIVE.LAUGH.DENVER. REAL ESTATE GROUP - New
 $798,000Active3 beds 2 baths2,072 sq. ft.
$798,000Active3 beds 2 baths2,072 sq. ft.2842 N Glencoe Street, Denver, CO 80207
MLS# 2704555Listed by: COMPASS - DENVER - New
 $820,000Active5 beds 5 baths2,632 sq. ft.
$820,000Active5 beds 5 baths2,632 sq. ft.944 Ivanhoe Street, Denver, CO 80220
MLS# 6464709Listed by: SARA SELLS COLORADO - New
 $400,000Active5 beds 2 baths1,924 sq. ft.
$400,000Active5 beds 2 baths1,924 sq. ft.301 W 78th Place, Denver, CO 80221
MLS# 7795349Listed by: KELLER WILLIAMS PREFERRED REALTY - Coming Soon
 $924,900Coming Soon5 beds 4 baths
$924,900Coming Soon5 beds 4 baths453 S Oneida Way, Denver, CO 80224
MLS# 8656263Listed by: BROKERS GUILD HOMES - Coming Soon
 $360,000Coming Soon2 beds 2 baths
$360,000Coming Soon2 beds 2 baths9850 W Stanford Avenue #D, Littleton, CO 80123
MLS# 5719541Listed by: COLDWELL BANKER REALTY 18 - New
 $375,000Active2 beds 2 baths1,044 sq. ft.
$375,000Active2 beds 2 baths1,044 sq. ft.8755 W Berry Avenue #201, Littleton, CO 80123
MLS# 2529716Listed by: KENTWOOD REAL ESTATE CHERRY CREEK
