10362 W Lehigh Avenue, Denver, CO 80235
Local realty services provided by:Better Homes and Gardens Real Estate Kenney & Company
10362 W Lehigh Avenue,Denver, CO 80235
$575,000
- 5 Beds
- 2 Baths
- 1,934 sq. ft.
- Single family
- Active
Listed by:denise archuletaDenise@ArchuletaHomes.com,303-929-9733
Office:fathom realty colorado llc.
MLS#:5898502
Source:ML
Price summary
- Price:$575,000
- Price per sq. ft.:$297.31
About this home
GREAT LOCATION | HUGE GARAGE | WARM & INVITING
From the inviting front porch to the private backyard retreat, this home offers warmth and space in all the right places. The updated kitchen opens to a comfortable living area with fireplace, while upstairs you’ll find three bedrooms filled with natural light. The lower level adds a spacious family room, full bath, and two bright rooms perfect for offices, hobbies, or guests. Step outside to enjoy the pergola-covered patio and a tiered upper yard ideal for garden beds or flowers. Car enthusiasts and hobbyists will love the oversized detached garage with room for multiple vehicles, a workshop, or extra storage. Trails, parks, and peaceful streets surround the neighborhood, where the seller regularly walked and felt connected to both community and nature. With easy access to the foothills, downtown Denver, golf courses, and the sought-after D’Evelyn school, this location is hard to beat. The sellers have cherished this home and hope the next owners will love the light, flow, and garden potential just as much. If you’ve been looking for a home with character, generous garage space, and a backyard that invites you to garden, entertain, or simply relax — this could be the one.
Contact an agent
Home facts
- Year built:1972
- Listing ID #:5898502
Rooms and interior
- Bedrooms:5
- Total bathrooms:2
- Full bathrooms:2
- Living area:1,934 sq. ft.
Heating and cooling
- Cooling:Central Air
- Heating:Forced Air
Structure and exterior
- Roof:Composition
- Year built:1972
- Building area:1,934 sq. ft.
- Lot area:0.19 Acres
Schools
- High school:Bear Creek
- Middle school:Carmody
- Elementary school:Bear Creek
Utilities
- Water:Public
- Sewer:Public Sewer
Finances and disclosures
- Price:$575,000
- Price per sq. ft.:$297.31
- Tax amount:$3,784 (2024)
New listings near 10362 W Lehigh Avenue
- New
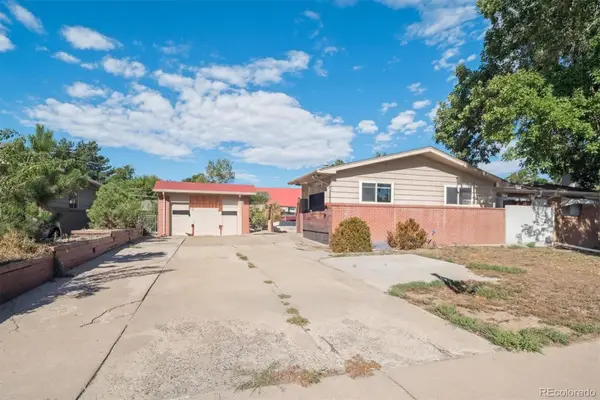 $550,000Active4 beds 3 baths3,124 sq. ft.
$550,000Active4 beds 3 baths3,124 sq. ft.1515 S Monaco Parkway, Denver, CO 80224
MLS# 3724183Listed by: KELLER WILLIAMS INTEGRITY REAL ESTATE LLC - New
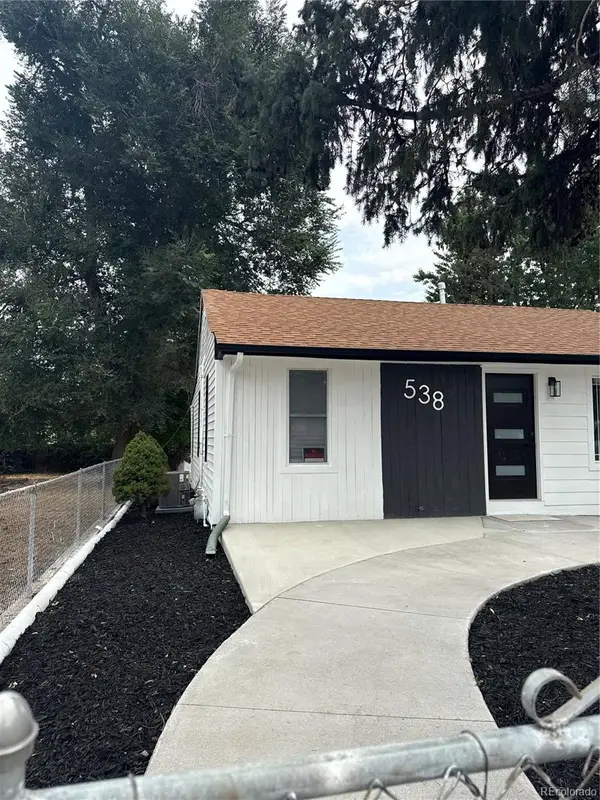 $515,000Active3 beds 3 baths1,080 sq. ft.
$515,000Active3 beds 3 baths1,080 sq. ft.538 S Osceola Street, Denver, CO 80219
MLS# 5575013Listed by: REAL BROKER, LLC DBA REAL - Coming Soon
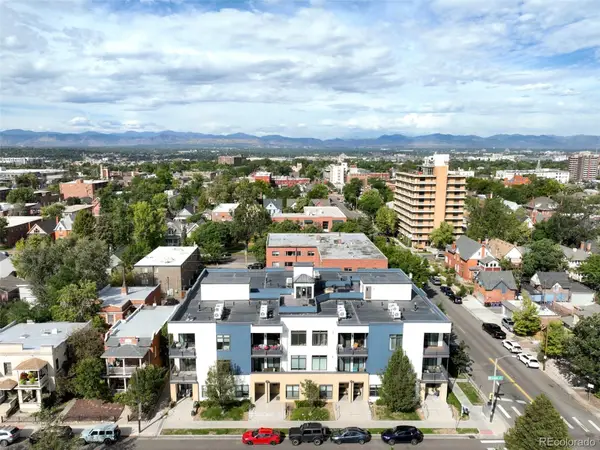 $299,000Coming Soon1 beds 1 baths
$299,000Coming Soon1 beds 1 baths336 E 1st Avenue #104, Denver, CO 80203
MLS# 6005960Listed by: MILEHIMODERN - New
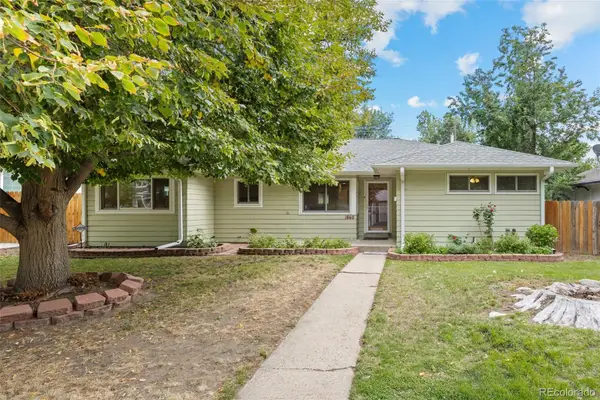 $665,000Active3 beds 2 baths1,569 sq. ft.
$665,000Active3 beds 2 baths1,569 sq. ft.1560 S Garfield Street, Denver, CO 80210
MLS# 1744230Listed by: RE/MAX OF CHERRY CREEK - Coming Soon
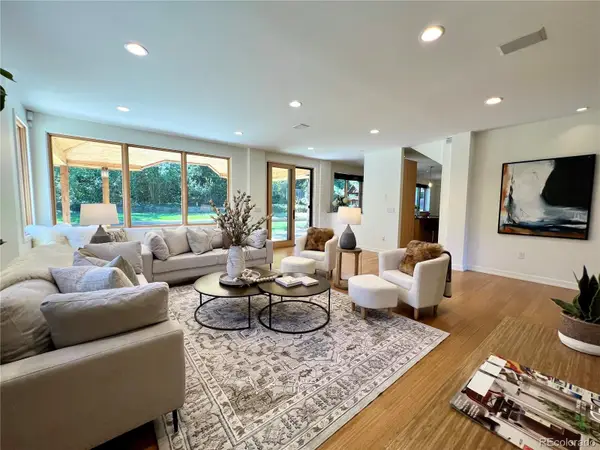 $2,495,000Coming Soon5 beds 5 baths
$2,495,000Coming Soon5 beds 5 baths3600 E Virginia Avenue, Denver, CO 80209
MLS# 1748417Listed by: METRO HOME SERVICES LLC - New
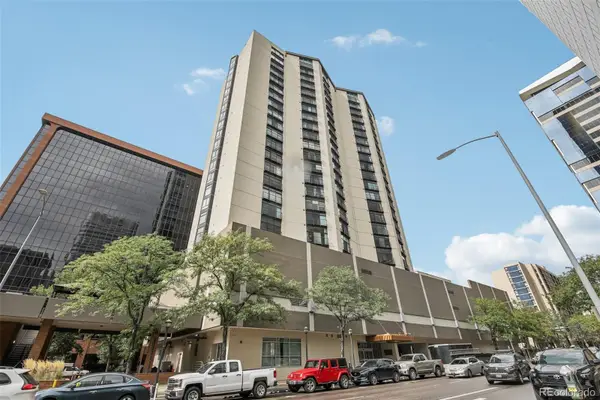 $384,990Active1 beds 1 baths873 sq. ft.
$384,990Active1 beds 1 baths873 sq. ft.1777 Larimer Street #1303, Denver, CO 80202
MLS# 3201954Listed by: REALTY ATHLETICA LLC - New
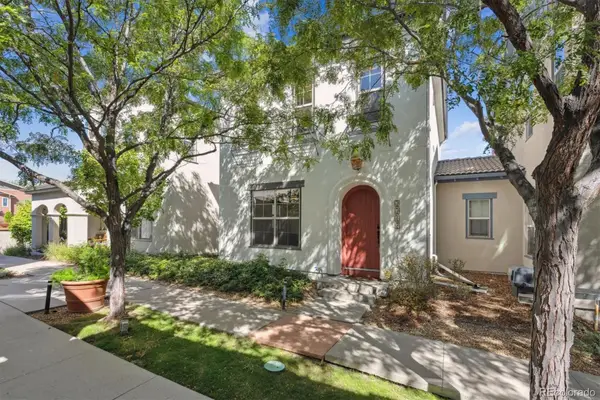 $415,000Active2 beds 2 baths959 sq. ft.
$415,000Active2 beds 2 baths959 sq. ft.3342 Central Park Boulevard, Denver, CO 80238
MLS# 5421558Listed by: CORCORAN PERRY & CO. - New
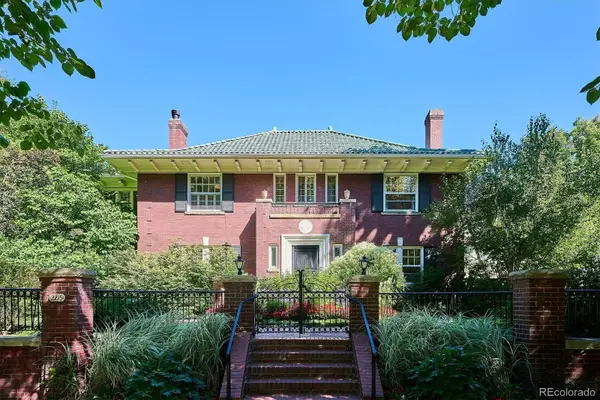 $3,900,000Active5 beds 7 baths7,314 sq. ft.
$3,900,000Active5 beds 7 baths7,314 sq. ft.2215 E 7th Avenue Parkway, Denver, CO 80206
MLS# 7894099Listed by: KENTWOOD REAL ESTATE CHERRY CREEK - New
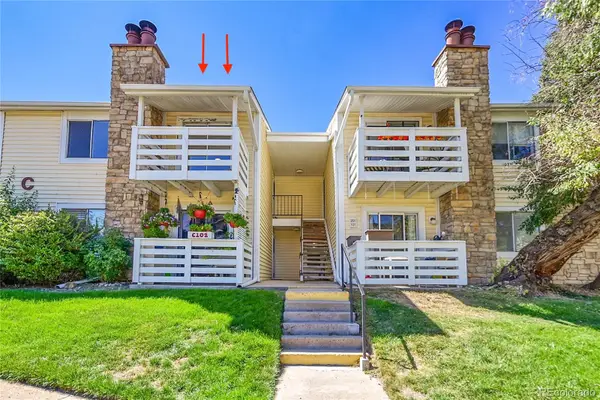 $200,000Active1 beds 1 baths701 sq. ft.
$200,000Active1 beds 1 baths701 sq. ft.8555 Fairmount Drive #C202, Denver, CO 80247
MLS# 1773696Listed by: LPT REALTY
