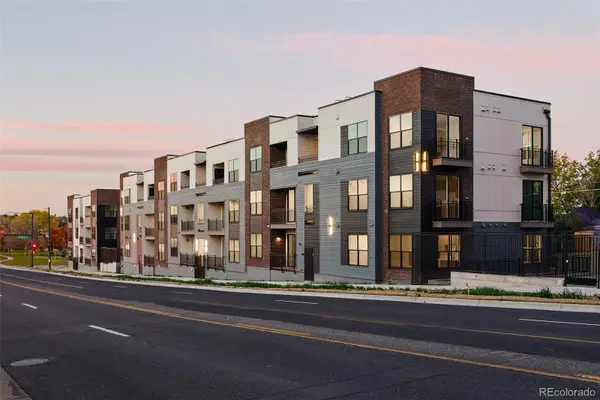1038 Jasmine Street, Denver, CO 80220
Local realty services provided by:Better Homes and Gardens Real Estate Kenney & Company
1038 Jasmine Street,Denver, CO 80220
$1,299,000
- 4 Beds
- 3 Baths
- 3,168 sq. ft.
- Single family
- Active
Listed by: lea rogersleasellshomes@learogers.com,303-523-4716
Office: coldwell banker global luxury denver
MLS#:6387727
Source:ML
Price summary
- Price:$1,299,000
- Price per sq. ft.:$410.04
About this home
Modern energy-efficient Mayfair home with vaulted ceilings, solar power, and walk-out basement. From the street, this charming brick bungalow in Denver’s highly sought-after Mayfair neighborhood appears quaint, but just inside prepare to be amazed. Taken down to three original walls and rebuilt with raised ceilings and modern design, this home blends classic character with new construction quality. The MAIN FLOOR PRIMARY SUITE offers a Juliet balcony, walk-in closet, and in-suite washer/dryer for convenience. An additional main floor bedroom with walk in closet is perfect for home office. The great room showcases vaulted ceilings with wood beam accents, hardwood floors, and abundant natural light. The designer kitchen features stainless appliances, quartz counters, gas range with pot filler, soft-close cabinets, and an oversized island, perfect for entertaining. The fully finished walk-out basement adds significant square footage with two bedrooms, a bright den with gas fireplace, full bath, second laundry,and theater room for movie nights or game days. Double doors lead to a paver patio and private backyard oasis with mature landscaping and grass area for pets. The Trex deck with self-retracting awning expands your living space for Colorado evenings. Enjoy paid-off solar panels (Xcel bill avg. $27/mo), garage EV charger, tankless water heater, and dual-zone HVAC. Relax on your covered porch or head 700 feet to Mayfair Park. Around the corner, enjoy a Brazilian bakery, Italian restaurant, Chinese takeout,yoga studio, pizza, and sports bar. For health care professionals and convenience you are minutes to Rose Medical Center, 9th & Colorado shops, Trader Joe’s, AMC Theatres, Cherry Creek, and Downtown Denver. Located in Denver’s established Mayfair neighborhood, known for tree-lined streets and community charm. Front yard features xeriscape landscaping, perfect for low-maintenance, energy-efficient Colorado living. Additional off street parking for additional vehicles
Contact an agent
Home facts
- Year built:1947
- Listing ID #:6387727
Rooms and interior
- Bedrooms:4
- Total bathrooms:3
- Full bathrooms:1
- Living area:3,168 sq. ft.
Heating and cooling
- Cooling:Central Air
- Heating:Forced Air
Structure and exterior
- Roof:Composition
- Year built:1947
- Building area:3,168 sq. ft.
- Lot area:0.17 Acres
Schools
- High school:George Washington
- Middle school:Hill
- Elementary school:Palmer
Utilities
- Water:Public
- Sewer:Public Sewer
Finances and disclosures
- Price:$1,299,000
- Price per sq. ft.:$410.04
- Tax amount:$2,985 (2024)
New listings near 1038 Jasmine Street
- Coming Soon
 $620,000Coming Soon4 beds 2 baths
$620,000Coming Soon4 beds 2 baths257 Cherokee Street, Denver, CO 80223
MLS# 5233583Listed by: THRIVE REAL ESTATE GROUP - New
 $469,990Active2 beds 1 baths787 sq. ft.
$469,990Active2 beds 1 baths787 sq. ft.1650 N Sheridan Boulevard #104, Denver, CO 80204
MLS# 6676431Listed by: KELLER WILLIAMS ACTION REALTY LLC - New
 $800,000Active4 beds 3 baths2,660 sq. ft.
$800,000Active4 beds 3 baths2,660 sq. ft.1376 N Humboldt Street, Denver, CO 80218
MLS# 1613962Listed by: KELLER WILLIAMS DTC - New
 $375,000Active1 beds 1 baths718 sq. ft.
$375,000Active1 beds 1 baths718 sq. ft.2876 W 53rd Avenue #107, Denver, CO 80221
MLS# 4435364Listed by: DWELL DENVER REAL ESTATE - New
 $1,249,900Active5 beds 4 baths3,841 sq. ft.
$1,249,900Active5 beds 4 baths3,841 sq. ft.3718 N Milwaukee Street, Denver, CO 80205
MLS# 8071364Listed by: LEGACY 100 REAL ESTATE PARTNERS LLC - Coming Soon
 $499,999Coming Soon3 beds 1 baths
$499,999Coming Soon3 beds 1 baths3032 S Grape Way, Denver, CO 80222
MLS# 5340761Listed by: THE AGENCY - DENVER - New
 $789,900Active5 beds 3 baths2,211 sq. ft.
$789,900Active5 beds 3 baths2,211 sq. ft.695 S Bryant Street S, Denver, CO 80219
MLS# 7379265Listed by: KELLER WILLIAMS ADVANTAGE REALTY LLC - New
 $599,000Active4 beds 2 baths2,522 sq. ft.
$599,000Active4 beds 2 baths2,522 sq. ft.1453 Quitman Street, Denver, CO 80204
MLS# 2345882Listed by: RE/MAX PROFESSIONALS - New
 $333,000Active2 beds 2 baths1,249 sq. ft.
$333,000Active2 beds 2 baths1,249 sq. ft.1818 S Quebec Way #5-7, Denver, CO 80231
MLS# 7930437Listed by: BROKERS GUILD HOMES - New
 $450,000Active3 beds 4 baths2,260 sq. ft.
$450,000Active3 beds 4 baths2,260 sq. ft.19096 E 55th Avenue, Denver, CO 80249
MLS# 7782308Listed by: BROKERS GUILD REAL ESTATE
