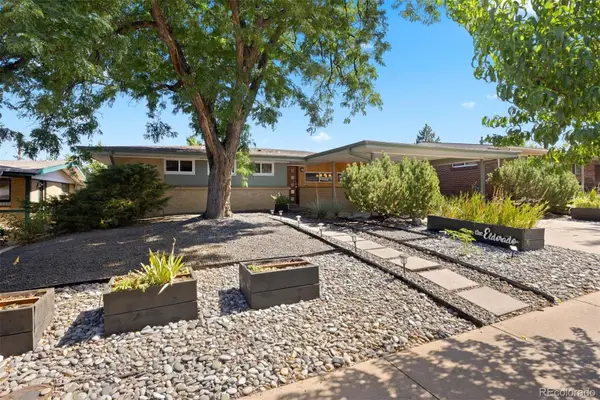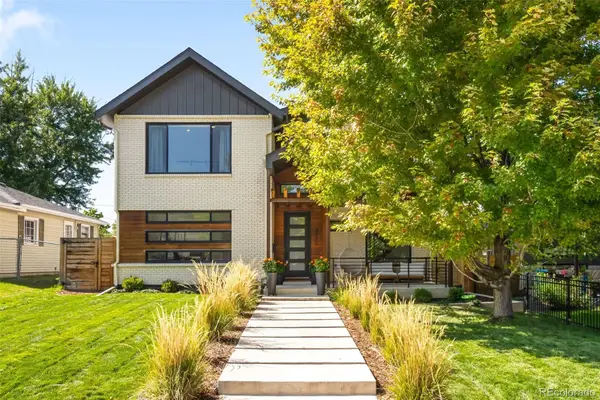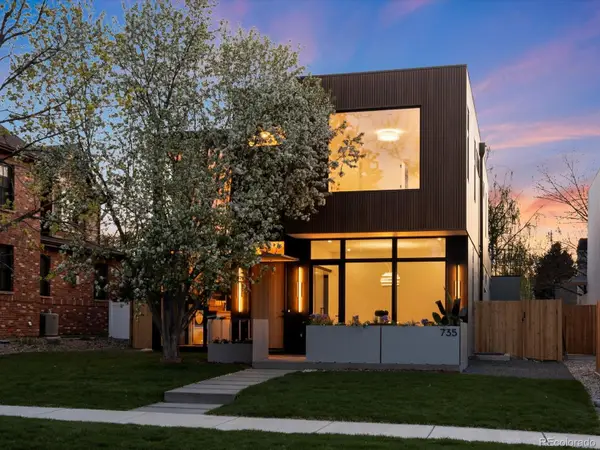1044 S Cook Street, Denver, CO 80209
Local realty services provided by:Better Homes and Gardens Real Estate Kenney & Company
1044 S Cook Street,Denver, CO 80209
$2,849,000
- 4 Beds
- 5 Baths
- 5,154 sq. ft.
- Single family
- Active
Listed by:max goldstein708-897-3654
Office:the agency - denver
MLS#:6243609
Source:ML
Price summary
- Price:$2,849,000
- Price per sq. ft.:$552.77
About this home
Luxury, Craftsmanship and sophistication are all displayed in this newly constructed home built by Baronger Group. Conveniently located on a highly treed street with low traffic, you'll enjoy privacy and noiseless living, while still being less than a mile from Washington Park and Downtown Gaylord. Whether it be the craftsmanship, floor plan or selected finishes, this home impresses on all levels. The main floor features open living with 10' ceilings and thoughtfully placed windows that utilize Colorados natural light. Rift white oak cabinets are in the study, kitchen and butler. Kitchen has top of the line wolf, subzero, and cove appliances, custom quartz sink, marble backsplash that extends all the way to the ceiling, custom range hood with built in shelves, and a breakfast nook located next to the kitchen island. Butler/Pantry has almost 100sqft of shelving for storage, a 24" undercounter fridge, decorative wall sconces and extra countertop space for cooking or meal prep. Pre-cast stone fireplace mantles, wallpaper accents, white oak Faux beams, and visual comfort lighting displays Baronger Groups dedication to building a unique custom home. The open concept 1600sqft basement features a full wet bar with a peninsula, theatre room, living area/billiards room, 250 SQFT gym and a full bedroom. The white oak Faux beams, wine cellar with brick accent, integrated lighting and paint accents show the attention to detail in every space of the house. The second level primary bedroom features a remote-control fireplace with a custom-built mantle and surround, white oak flooring, and 14' tall, vaulted ceilings. Primary bathroom has heated floors and a custom quartz bench in the shower. This is a rare opportunity to live in a custom new construction home in Belcaro!
Contact an agent
Home facts
- Year built:2025
- Listing ID #:6243609
Rooms and interior
- Bedrooms:4
- Total bathrooms:5
- Full bathrooms:4
- Half bathrooms:1
- Living area:5,154 sq. ft.
Heating and cooling
- Cooling:Central Air
- Heating:Forced Air
Structure and exterior
- Roof:Metal, Shingle
- Year built:2025
- Building area:5,154 sq. ft.
- Lot area:0.14 Acres
Schools
- High school:South
- Middle school:Merrill
- Elementary school:Cory
Utilities
- Water:Public
- Sewer:Public Sewer
Finances and disclosures
- Price:$2,849,000
- Price per sq. ft.:$552.77
- Tax amount:$4,705 (2024)
New listings near 1044 S Cook Street
- Open Sun, 11am to 1pmNew
 $600,000Active3 beds 2 baths1,710 sq. ft.
$600,000Active3 beds 2 baths1,710 sq. ft.2710 S Lowell Boulevard, Denver, CO 80236
MLS# 1958209Listed by: LIV SOTHEBY'S INTERNATIONAL REALTY - New
 $2,195,000Active5 beds 5 baths4,373 sq. ft.
$2,195,000Active5 beds 5 baths4,373 sq. ft.3275 S Clermont Street, Denver, CO 80222
MLS# 2493499Listed by: COMPASS - DENVER - New
 $799,995Active2 beds 2 baths1,588 sq. ft.
$799,995Active2 beds 2 baths1,588 sq. ft.1584 S Sherman Street, Denver, CO 80210
MLS# 3535974Listed by: COLORADO HOME REALTY - New
 $505,130Active3 beds 3 baths1,537 sq. ft.
$505,130Active3 beds 3 baths1,537 sq. ft.22686 E 47th Place, Aurora, CO 80019
MLS# 4626414Listed by: LANDMARK RESIDENTIAL BROKERAGE - New
 $575,000Active5 beds 3 baths2,588 sq. ft.
$575,000Active5 beds 3 baths2,588 sq. ft.2826 S Lamar Street, Denver, CO 80227
MLS# 4939095Listed by: FORTALEZA REALTY LLC - New
 $895,000Active3 beds 3 baths2,402 sq. ft.
$895,000Active3 beds 3 baths2,402 sq. ft.2973 Julian Street, Denver, CO 80211
MLS# 6956832Listed by: KELLER WILLIAMS REALTY DOWNTOWN LLC - New
 $505,000Active1 beds 1 baths893 sq. ft.
$505,000Active1 beds 1 baths893 sq. ft.891 14th Street #1614, Denver, CO 80202
MLS# 9070738Listed by: HOMESMART - Coming Soon
 $775,000Coming Soon5 beds 3 baths
$775,000Coming Soon5 beds 3 baths4511 Federal Boulevard, Denver, CO 80211
MLS# 3411202Listed by: EXP REALTY, LLC - Coming Soon
 $400,000Coming Soon2 beds 1 baths
$400,000Coming Soon2 beds 1 baths405 Wolff Street, Denver, CO 80204
MLS# 5827644Listed by: GUIDE REAL ESTATE - New
 $3,200,000Active6 beds 5 baths5,195 sq. ft.
$3,200,000Active6 beds 5 baths5,195 sq. ft.735 S Elizabeth Street, Denver, CO 80209
MLS# 9496590Listed by: YOUR CASTLE REAL ESTATE INC
