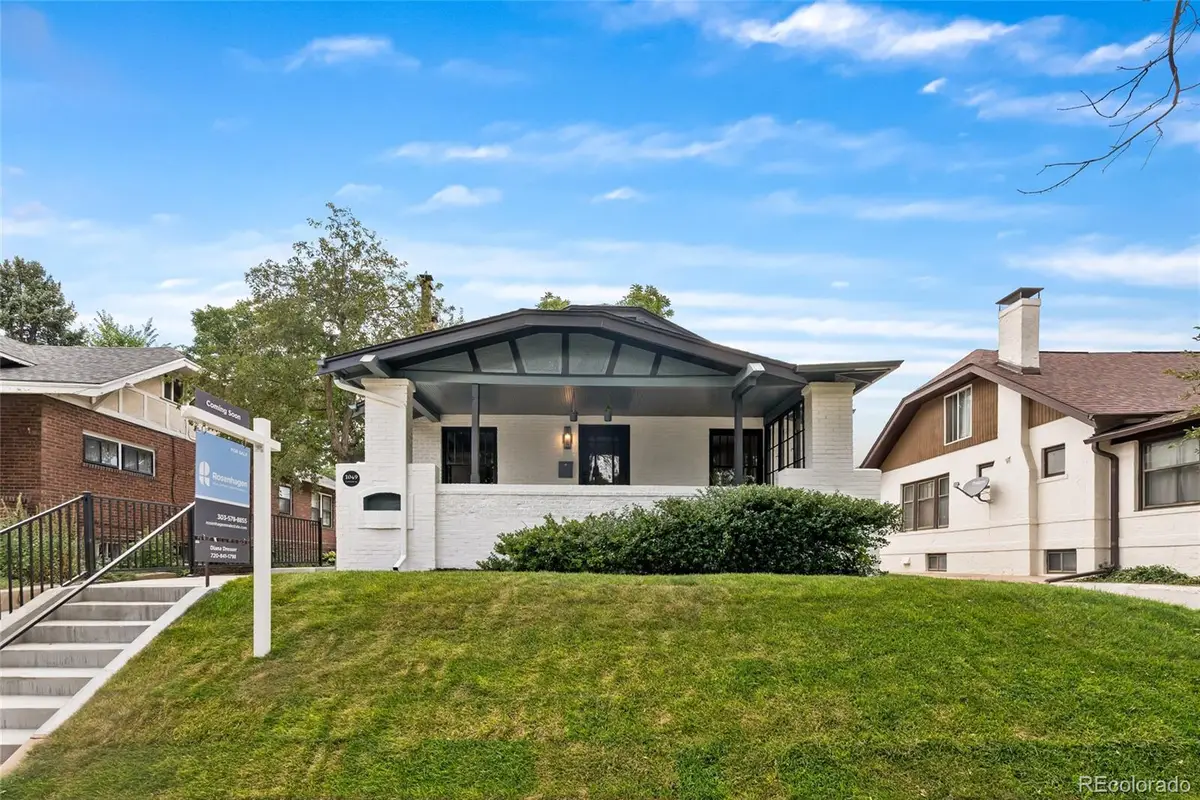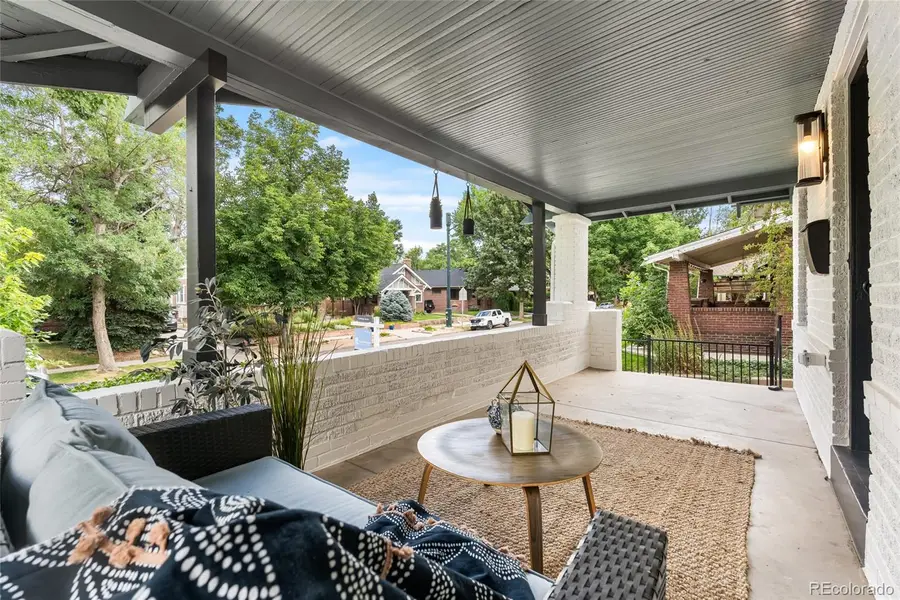1049 Garfield Street, Denver, CO 80206
Local realty services provided by:Better Homes and Gardens Real Estate Kenney & Company



1049 Garfield Street,Denver, CO 80206
$1,185,000
- 5 Beds
- 4 Baths
- 2,200 sq. ft.
- Single family
- Pending
Listed by:diana dresser720-841-1798
Office:rosenhagen real estate professionals
MLS#:5450129
Source:ML
Price summary
- Price:$1,185,000
- Price per sq. ft.:$538.64
About this home
***Professional Photos Coming Friday***Incredible Wow Factor! Fully Permitted Renovation of Classic Congress Park Bungalow. Perfect Combination of Historic Charm and Modern Lifestyle. Completely Turnkey with Open Floor Plan, Ideal for Entertaining. Stunning Quarter Sawn Original Oak Floors, Spacious Living Room with Decorative Original Fireplace, Dining Room, Extraordinary Chef's Kitchen w/ Quartz Counters, Coffee Bar, Stainless Appliances, Custom Designer Tile. High-End Designer Lighting Throughout. Main Floor Primary Bedroom with Spa-Like En Suite Bath, plus one more Bedroom on Main Floor and Full Bath with Custom Tile and Designer Lighting. Basement has Soaring Ceilings, 3 Bedrooms (incl. amazing Guest/Nanny Bedroom w/ En Suite) plus extra 3/4 Bath. Welcoming Family Room, Laundry Room. New Furnace, New Water Heater, New AC, New Plumbing, New Electrical. Huge Front Porch for People Watching and Entertaining. Private Fenced Backyard with 2 Car Garage. Gorgeous, tree-lined neighborhood, just around the corner from Sienna Wine Bar, Blue Pan Pizza, Coffee Shops, Restaurants, Boutiques. Dreamy Denver Living. Walking distance to Teller Elementary and feeds into East High School.
Contact an agent
Home facts
- Year built:1923
- Listing Id #:5450129
Rooms and interior
- Bedrooms:5
- Total bathrooms:4
- Full bathrooms:2
- Living area:2,200 sq. ft.
Heating and cooling
- Cooling:Central Air
- Heating:Forced Air
Structure and exterior
- Roof:Composition
- Year built:1923
- Building area:2,200 sq. ft.
- Lot area:0.14 Acres
Schools
- High school:East
- Middle school:Morey
- Elementary school:Teller
Utilities
- Water:Public
- Sewer:Public Sewer
Finances and disclosures
- Price:$1,185,000
- Price per sq. ft.:$538.64
- Tax amount:$3,967 (2024)
New listings near 1049 Garfield Street
- Open Sat, 11am to 1pmNew
 $350,000Active3 beds 3 baths1,888 sq. ft.
$350,000Active3 beds 3 baths1,888 sq. ft.1200 S Monaco St Parkway #24, Denver, CO 80224
MLS# 1754871Listed by: COLDWELL BANKER GLOBAL LUXURY DENVER - New
 $875,000Active6 beds 2 baths1,875 sq. ft.
$875,000Active6 beds 2 baths1,875 sq. ft.946 S Leyden Street, Denver, CO 80224
MLS# 4193233Listed by: YOUR CASTLE REAL ESTATE INC - Open Fri, 4 to 6pmNew
 $920,000Active2 beds 2 baths2,095 sq. ft.
$920,000Active2 beds 2 baths2,095 sq. ft.2090 Bellaire Street, Denver, CO 80207
MLS# 5230796Listed by: KENTWOOD REAL ESTATE CITY PROPERTIES - New
 $4,350,000Active6 beds 6 baths6,038 sq. ft.
$4,350,000Active6 beds 6 baths6,038 sq. ft.1280 S Gaylord Street, Denver, CO 80210
MLS# 7501242Listed by: VINTAGE HOMES OF DENVER, INC. - New
 $415,000Active2 beds 1 baths745 sq. ft.
$415,000Active2 beds 1 baths745 sq. ft.1760 Wabash Street, Denver, CO 80220
MLS# 8611239Listed by: DVX PROPERTIES LLC - Coming Soon
 $890,000Coming Soon4 beds 4 baths
$890,000Coming Soon4 beds 4 baths4020 Fenton Court, Denver, CO 80212
MLS# 9189229Listed by: TRAILHEAD RESIDENTIAL GROUP - Open Fri, 4 to 6pmNew
 $3,695,000Active6 beds 8 baths6,306 sq. ft.
$3,695,000Active6 beds 8 baths6,306 sq. ft.1018 S Vine Street, Denver, CO 80209
MLS# 1595817Listed by: LIV SOTHEBY'S INTERNATIONAL REALTY - New
 $320,000Active2 beds 2 baths1,607 sq. ft.
$320,000Active2 beds 2 baths1,607 sq. ft.7755 E Quincy Avenue #T68, Denver, CO 80237
MLS# 5705019Listed by: PORCHLIGHT REAL ESTATE GROUP - New
 $410,000Active1 beds 1 baths942 sq. ft.
$410,000Active1 beds 1 baths942 sq. ft.925 N Lincoln Street #6J-S, Denver, CO 80203
MLS# 6078000Listed by: NAV REAL ESTATE - New
 $280,000Active0.19 Acres
$280,000Active0.19 Acres3145 W Ada Place, Denver, CO 80219
MLS# 9683635Listed by: ENGEL & VOLKERS DENVER
