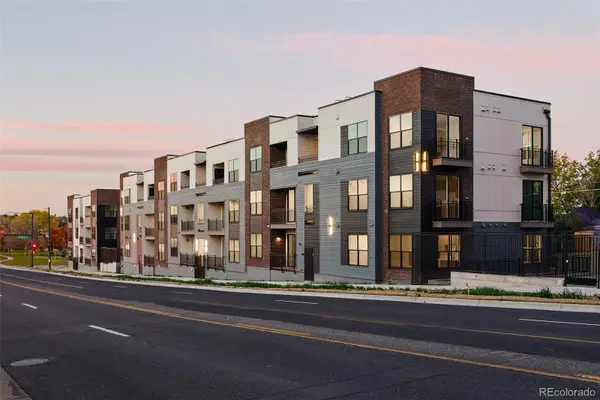1052 N Knox Court, Denver, CO 80204
Local realty services provided by:Better Homes and Gardens Real Estate Kenney & Company
1052 N Knox Court,Denver, CO 80204
$720,000
- 3 Beds
- 4 Baths
- 2,051 sq. ft.
- Single family
- Active
Listed by: tanner currytanner@curryres.com,720-253-7855
Office: homesmart realty
MLS#:7809762
Source:ML
Price summary
- Price:$720,000
- Price per sq. ft.:$351.05
About this home
Only one unit still available!
This transitional-modern townhouse blends warmth, sophistication, and functionality in every detail. The open-concept main floor is designed for everyday living and effortless entertaining. Real, site-finished oak hardwood floors throughout, complementing the custom oak kitchen island and staircase. The kitchen features an 8-foot quartz island with plenty of seating, open shelving, a built-in range hood and a countertop cabinet—perfect for hiding your coffee station along with a spacious walk-in pantry.
The primary suite features a balcony, double vanity, walk-in shower and double closets. Laundry is located on the same floor as well as the 2nd bedroom with a Hollywood bath. The 3rd floor offers even more flex space with a wet bar and huge 180 square foot rooftop deck with city views.
Fantastic location: steps away from the light rail station offering a 10 min ride to Union Station, short distance to Sloan's Lake Park, dining and restaurants; even a walk away from Mile High Stadium for game day!
Builder and lender incentives to fit the buyer!
**This location qualifies for the Community Reinvestment Act (CRA) Loan program**
Features include:
• No origination fee, no underwriting fee
• Reduced rate 30-year Fixed
• As low as 3% down and lender pays the Mortgage Insurance.
• $1500 or $3000 closing cost assistance available
No Income restrictions
Contact an agent
Home facts
- Year built:2025
- Listing ID #:7809762
Rooms and interior
- Bedrooms:3
- Total bathrooms:4
- Full bathrooms:3
- Half bathrooms:1
- Living area:2,051 sq. ft.
Heating and cooling
- Cooling:Central Air
- Heating:Natural Gas
Structure and exterior
- Roof:Membrane, Shingle
- Year built:2025
- Building area:2,051 sq. ft.
- Lot area:0.05 Acres
Schools
- High school:North
- Middle school:Strive Lake
- Elementary school:Eagleton
Utilities
- Water:Public
- Sewer:Public Sewer
Finances and disclosures
- Price:$720,000
- Price per sq. ft.:$351.05
- Tax amount:$188 (2024)
New listings near 1052 N Knox Court
- Coming Soon
 $620,000Coming Soon4 beds 2 baths
$620,000Coming Soon4 beds 2 baths257 Cherokee Street, Denver, CO 80223
MLS# 5233583Listed by: THRIVE REAL ESTATE GROUP - New
 $469,990Active2 beds 1 baths787 sq. ft.
$469,990Active2 beds 1 baths787 sq. ft.1650 N Sheridan Boulevard #104, Denver, CO 80204
MLS# 6676431Listed by: KELLER WILLIAMS ACTION REALTY LLC - New
 $800,000Active4 beds 3 baths2,660 sq. ft.
$800,000Active4 beds 3 baths2,660 sq. ft.1376 N Humboldt Street, Denver, CO 80218
MLS# 1613962Listed by: KELLER WILLIAMS DTC - New
 $375,000Active1 beds 1 baths718 sq. ft.
$375,000Active1 beds 1 baths718 sq. ft.2876 W 53rd Avenue #107, Denver, CO 80221
MLS# 4435364Listed by: DWELL DENVER REAL ESTATE - New
 $1,249,900Active5 beds 4 baths3,841 sq. ft.
$1,249,900Active5 beds 4 baths3,841 sq. ft.3718 N Milwaukee Street, Denver, CO 80205
MLS# 8071364Listed by: LEGACY 100 REAL ESTATE PARTNERS LLC - Coming Soon
 $499,999Coming Soon3 beds 1 baths
$499,999Coming Soon3 beds 1 baths3032 S Grape Way, Denver, CO 80222
MLS# 5340761Listed by: THE AGENCY - DENVER - New
 $789,900Active5 beds 3 baths2,211 sq. ft.
$789,900Active5 beds 3 baths2,211 sq. ft.695 S Bryant Street S, Denver, CO 80219
MLS# 7379265Listed by: KELLER WILLIAMS ADVANTAGE REALTY LLC - New
 $599,000Active4 beds 2 baths2,522 sq. ft.
$599,000Active4 beds 2 baths2,522 sq. ft.1453 Quitman Street, Denver, CO 80204
MLS# 2345882Listed by: RE/MAX PROFESSIONALS - New
 $333,000Active2 beds 2 baths1,249 sq. ft.
$333,000Active2 beds 2 baths1,249 sq. ft.1818 S Quebec Way #5-7, Denver, CO 80231
MLS# 7930437Listed by: BROKERS GUILD HOMES - New
 $450,000Active3 beds 4 baths2,260 sq. ft.
$450,000Active3 beds 4 baths2,260 sq. ft.19096 E 55th Avenue, Denver, CO 80249
MLS# 7782308Listed by: BROKERS GUILD REAL ESTATE
