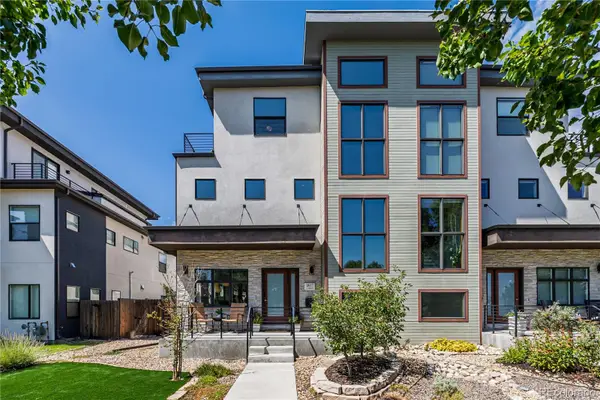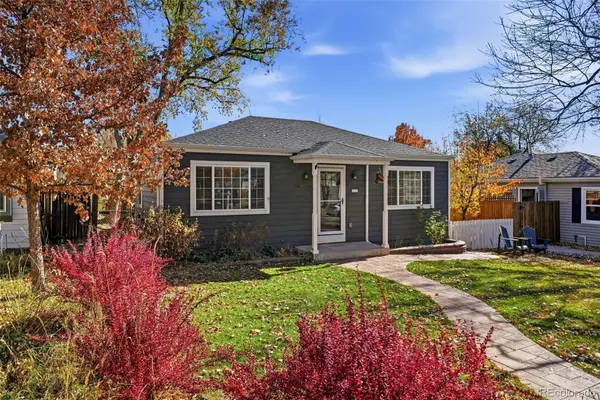1055 S Cove Way, Denver, CO 80209
Local realty services provided by:Better Homes and Gardens Real Estate Kenney & Company
Listed by: casey millercmiller@livsothebysrealty.com,720-201-2755
Office: liv sotheby's international realty
MLS#:8235985
Source:ML
Price summary
- Price:$4,990,000
- Price per sq. ft.:$685.72
About this home
On the idyllic curved streets of Bonnie Brae, sits one of the most thoughtfully designed and well-appointed properties in the entire neighborhood. Completed just a few years ago, this exceptional custom home offers a combination of features not often found anywhere in Denver – check out the heated pool, huge sports room under the oversized 3 car garage as well as the private garage apartment / nanny quarters / in-law suite with access from the street or from the 2nd level. Enjoy over 7,200 square feet of refined living space with 6 beds and 6 baths plus a dedicated office, bonus loft, and multiple family rooms and game spaces. This home is incredible inside and out! The unique 7,990 ft lot widens towards the back, allowing for a true entertainer’s back yard. Notice how the sliding wall of glass fully retracts into pockets in the walls…truly seamless indoor and outdoor living spaces with no expense spared in this unique design. You will love the custom touches that grace every space in this home. One-of a kind oak and steel shelving flanks the floating staircase. Numerous built-in elements and gorgeous cabinetry and millwork throughout. Designer lighting and wall coverings. The generous mud room and separate side entrance are so convenient for coming and going quickly to family activities. The overall space in this home is tremendous without feeling overwhelming…every space has intention and scale that adds to its warmth and comfort. The open plan lends itself well to easily accommodating very large gatherings of friends and family as well as larger social and charity events. Discerning buyers must see this home in-person to appreciate its uniqueness and rare feature set within this charming community. This rare opportunity allows the next owners to gain the features of suburban living while not having to sacrifice proximity to Cherry Creek North, Old S. Gaylord, Bonnie Brae and Washington Park. Make this luxurious one-of-a kind home yours today!
Contact an agent
Home facts
- Year built:2022
- Listing ID #:8235985
Rooms and interior
- Bedrooms:6
- Total bathrooms:6
- Full bathrooms:4
- Living area:7,277 sq. ft.
Heating and cooling
- Cooling:Central Air
- Heating:Forced Air, Natural Gas
Structure and exterior
- Roof:Composition, Metal
- Year built:2022
- Building area:7,277 sq. ft.
- Lot area:0.18 Acres
Schools
- High school:South
- Middle school:Merrill
- Elementary school:Cory
Utilities
- Water:Public
- Sewer:Public Sewer
Finances and disclosures
- Price:$4,990,000
- Price per sq. ft.:$685.72
- Tax amount:$17,580 (2024)
New listings near 1055 S Cove Way
- New
 $699,000Active2 beds 4 baths1,460 sq. ft.
$699,000Active2 beds 4 baths1,460 sq. ft.888 S Valentia Street #16-102, Denver, CO 80247
MLS# 7399704Listed by: KOELBEL & COMPANY - Coming Soon
 $1,395,000Coming Soon3 beds 3 baths
$1,395,000Coming Soon3 beds 3 baths183 S Kearney Street, Denver, CO 80224
MLS# 7989450Listed by: CORCORAN PERRY & CO. - Coming Soon
 $1,350,000Coming Soon3 beds 4 baths
$1,350,000Coming Soon3 beds 4 baths3605 Lipan Street, Denver, CO 80211
MLS# 9277993Listed by: RE/MAX OF BOULDER - Coming Soon
 $1,325,000Coming Soon4 beds 5 baths
$1,325,000Coming Soon4 beds 5 baths2617 S Acoma Street, Denver, CO 80223
MLS# 6787736Listed by: GUIDE REAL ESTATE - Coming Soon
 $374,900Coming Soon4 beds 3 baths
$374,900Coming Soon4 beds 3 baths9400 E Iliff Avenue #125, Denver, CO 80231
MLS# 7170296Listed by: HOMESMART REALTY - Coming Soon
 $385,000Coming Soon2 beds 2 baths
$385,000Coming Soon2 beds 2 baths1313 Steele Street #606, Denver, CO 80206
MLS# 8018113Listed by: ENGEL & VOLKERS DENVER - New
 $4,250,000Active3 beds 4 baths3,336 sq. ft.
$4,250,000Active3 beds 4 baths3,336 sq. ft.1133 14th Street #2900, Denver, CO 80202
MLS# 9896054Listed by: FANTASTIC FRANK COLORADO - New
 $575,000Active6 beds 2 baths1,844 sq. ft.
$575,000Active6 beds 2 baths1,844 sq. ft.4520 W Bingham Place, Denver, CO 80219
MLS# 4479073Listed by: EXP REALTY, LLC - New
 $730,000Active2 beds 2 baths1,326 sq. ft.
$730,000Active2 beds 2 baths1,326 sq. ft.40 Madison Street #206, Denver, CO 80206
MLS# 8717149Listed by: COMPASS - DENVER - Coming SoonOpen Sat, 11am to 2pm
 $799,000Coming Soon3 beds 2 baths
$799,000Coming Soon3 beds 2 baths2350 S Ogden Street, Denver, CO 80210
MLS# 4617572Listed by: COMPASS - DENVER
