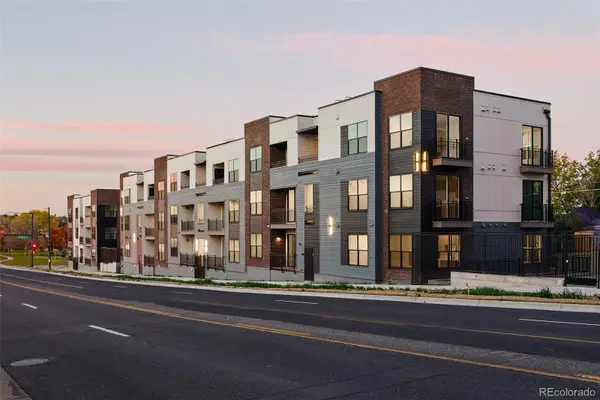1060 N Washington Street #1A, Denver, CO 80203
Local realty services provided by:Better Homes and Gardens Real Estate Kenney & Company
1060 N Washington Street #1A,Denver, CO 80203
$175,000
- 1 Beds
- 1 Baths
- 428 sq. ft.
- Condominium
- Active
Listed by: karen valdezKaren@karenivaldez.com,303-886-4545
Office: coldwell banker realty 54
MLS#:3529852
Source:ML
Price summary
- Price:$175,000
- Price per sq. ft.:$408.88
- Monthly HOA dues:$423
About this home
PRICE IMPROVEMENT! COME MAKE THIS YOURS!
Charming Capitol Hill Condo with Deeded Parking!
Live in the heart of Capitol Hill in this delightful 1-bedroom, 1-bath condo that blends vintage character with unbeatable city convenience. Whether you're a first-time buyer, a part-time urban dweller, or an investor seeking low-maintenance living, this home checks all the boxes.
What You’ll Love:
Deeded Parking – A rare find in the city—no more circling for street parking.
Prime Location – Just steps to Denver’s top restaurants, cafés, bars, and boutiques.
Timeless Charm – Vinyl wood floors, abundant natural light, and classic vintage details.
Effortless Living – Low-maintenance living so you can spend more time enjoying the neighborhood.
Stroll to Hudson Hill, Funk Coffee, Potager, Watercourse Foods, and Fishtale, or explore nearby hotspots like the Denver Art Museum, Botanic Gardens, Fillmore Auditorium, Argonaut Liquors, and Liks Ice Cream. With quick access to downtown and public transit, getting around is a breeze.
Don’t miss your chance to own a charming slice of Capitol Hill—with the added bonus of deeded parking!
Contact an agent
Home facts
- Year built:1931
- Listing ID #:3529852
Rooms and interior
- Bedrooms:1
- Total bathrooms:1
- Full bathrooms:1
- Living area:428 sq. ft.
Heating and cooling
- Cooling:Air Conditioning-Room
- Heating:Forced Air
Structure and exterior
- Roof:Composition
- Year built:1931
- Building area:428 sq. ft.
Schools
- High school:East
- Middle school:Morey
- Elementary school:Dora Moore
Utilities
- Water:Public
- Sewer:Public Sewer
Finances and disclosures
- Price:$175,000
- Price per sq. ft.:$408.88
- Tax amount:$868 (2024)
New listings near 1060 N Washington Street #1A
- Coming Soon
 $620,000Coming Soon4 beds 2 baths
$620,000Coming Soon4 beds 2 baths257 Cherokee Street, Denver, CO 80223
MLS# 5233583Listed by: THRIVE REAL ESTATE GROUP - New
 $469,990Active2 beds 1 baths787 sq. ft.
$469,990Active2 beds 1 baths787 sq. ft.1650 N Sheridan Boulevard #104, Denver, CO 80204
MLS# 6676431Listed by: KELLER WILLIAMS ACTION REALTY LLC - New
 $800,000Active4 beds 3 baths2,660 sq. ft.
$800,000Active4 beds 3 baths2,660 sq. ft.1376 N Humboldt Street, Denver, CO 80218
MLS# 1613962Listed by: KELLER WILLIAMS DTC - New
 $375,000Active1 beds 1 baths718 sq. ft.
$375,000Active1 beds 1 baths718 sq. ft.2876 W 53rd Avenue #107, Denver, CO 80221
MLS# 4435364Listed by: DWELL DENVER REAL ESTATE - New
 $1,249,900Active5 beds 4 baths3,841 sq. ft.
$1,249,900Active5 beds 4 baths3,841 sq. ft.3718 N Milwaukee Street, Denver, CO 80205
MLS# 8071364Listed by: LEGACY 100 REAL ESTATE PARTNERS LLC - Coming Soon
 $499,999Coming Soon3 beds 1 baths
$499,999Coming Soon3 beds 1 baths3032 S Grape Way, Denver, CO 80222
MLS# 5340761Listed by: THE AGENCY - DENVER - New
 $789,900Active5 beds 3 baths2,211 sq. ft.
$789,900Active5 beds 3 baths2,211 sq. ft.695 S Bryant Street S, Denver, CO 80219
MLS# 7379265Listed by: KELLER WILLIAMS ADVANTAGE REALTY LLC - New
 $599,000Active4 beds 2 baths2,522 sq. ft.
$599,000Active4 beds 2 baths2,522 sq. ft.1453 Quitman Street, Denver, CO 80204
MLS# 2345882Listed by: RE/MAX PROFESSIONALS - New
 $333,000Active2 beds 2 baths1,249 sq. ft.
$333,000Active2 beds 2 baths1,249 sq. ft.1818 S Quebec Way #5-7, Denver, CO 80231
MLS# 7930437Listed by: BROKERS GUILD HOMES - New
 $450,000Active3 beds 4 baths2,260 sq. ft.
$450,000Active3 beds 4 baths2,260 sq. ft.19096 E 55th Avenue, Denver, CO 80249
MLS# 7782308Listed by: BROKERS GUILD REAL ESTATE
