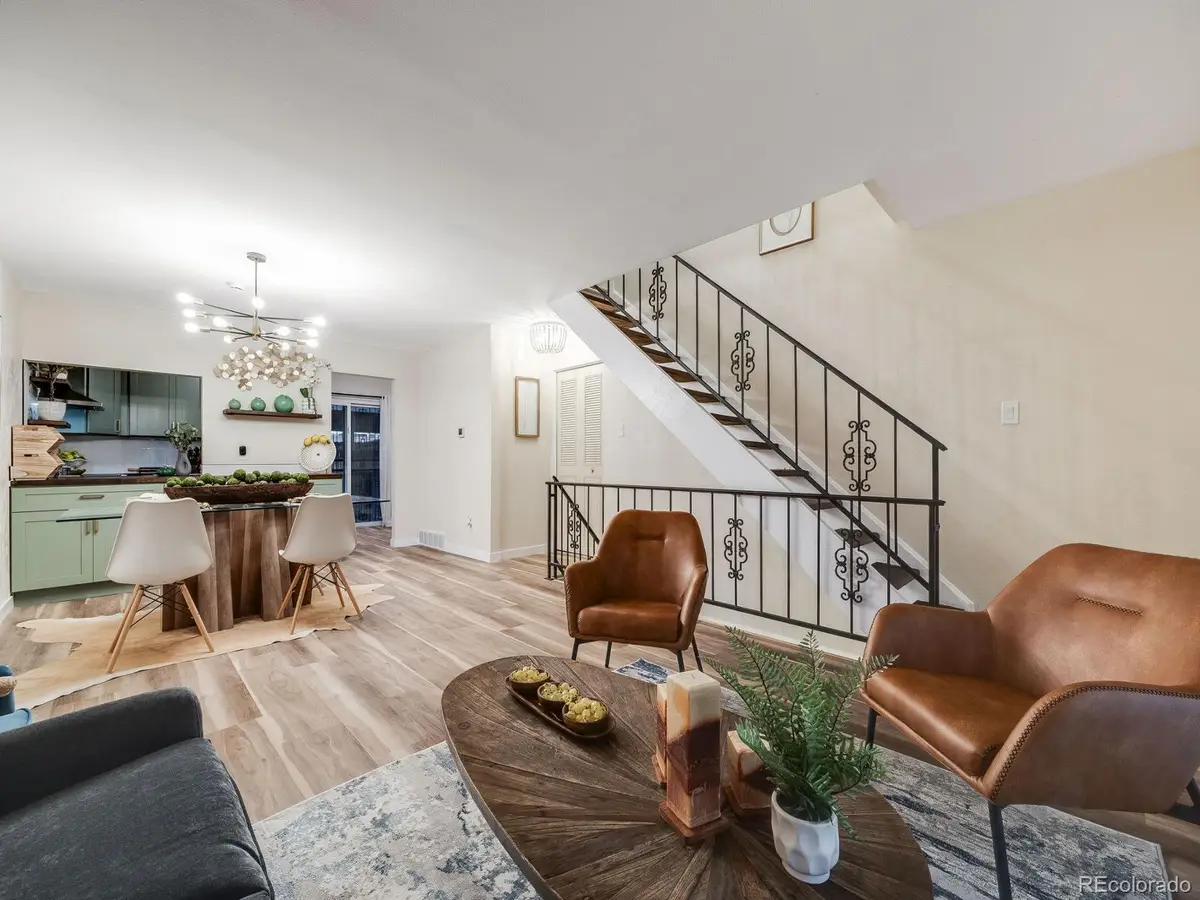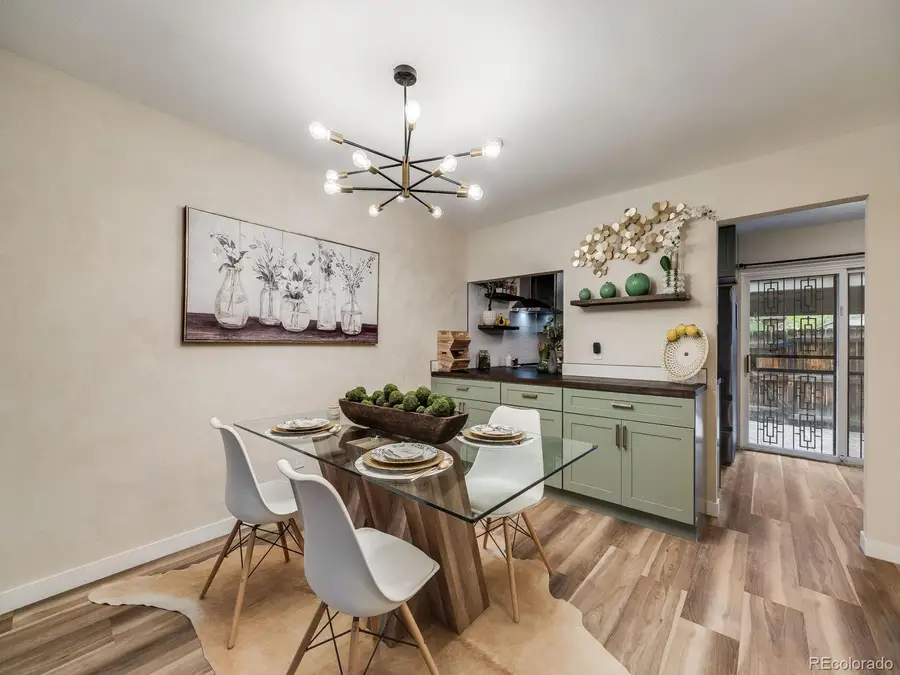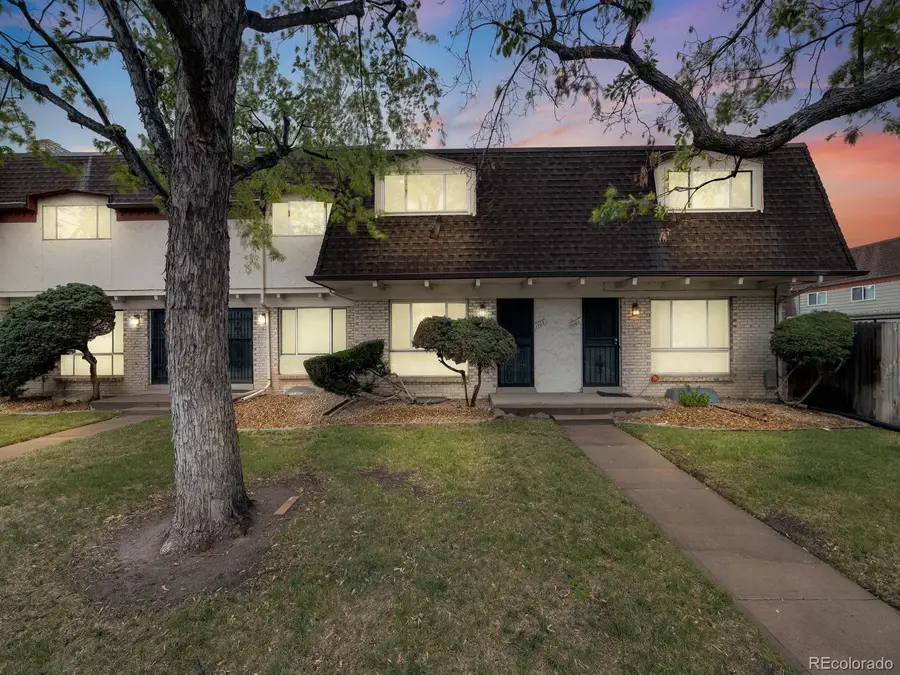1103 S Monaco Parkway, Denver, CO 80224
Local realty services provided by:Better Homes and Gardens Real Estate Kenney & Company



1103 S Monaco Parkway,Denver, CO 80224
$340,000
- 2 Beds
- 3 Baths
- 1,562 sq. ft.
- Condominium
- Active
Listed by:melissa brugh303-521-3649
Office:exp realty, llc.
MLS#:6567988
Source:ML
Price summary
- Price:$340,000
- Price per sq. ft.:$217.67
- Monthly HOA dues:$525
About this home
Over $20,000 in potential buyer credits available! This home qualifies for an exclusive grant program offering up to $17,500 toward your down payment and closing costs—with no silent second or repayment required. Combine that with motivated sellers, and you’re looking at serious savings right out of the gate. Sellers are eager to go under contract and are also open to rental options. Let’s talk about this beautifully renovated gem in the French Quarter community that will wow you the moment you step inside. Forget cookie-cutter flips, this home blends warmth, intention, and elevated design. From custom venetian plaster walls and butcher block counters to rich LVP flooring and a 5-piece spa-style primary bath, every detail was hand-selected to inspire. The open layout offers both functionality and flair, featuring a main-level powder bath, extended cabinetry for added storage, and a spacious lower-level ¾ bath, perfect for a rec space, guest suite, or home office. Set in Denver’s sought-after Washington Virginia Vale neighborhood, you’re just steps from Garland Park, Cherry Creek Trail, tennis courts, and minutes to Cherry Creek Shopping Center, local cafés, public transit, and major commuter routes. HOA includes water, sewer, trash, snow removal, exterior maintenance, and a community garden. Bonus: future clubhouse upgrades underway, so you can enjoy an indoor pool! This home isn’t just a pretty face, it’s built for real life, real comfort, and real savings. Come experience what makes it truly one-of-a-kind.
Contact an agent
Home facts
- Year built:1969
- Listing Id #:6567988
Rooms and interior
- Bedrooms:2
- Total bathrooms:3
- Full bathrooms:1
- Half bathrooms:1
- Living area:1,562 sq. ft.
Heating and cooling
- Cooling:Central Air
- Heating:Forced Air
Structure and exterior
- Roof:Composition
- Year built:1969
- Building area:1,562 sq. ft.
Schools
- High school:George Washington
- Middle school:Hill
- Elementary school:McMeen
Utilities
- Sewer:Public Sewer
Finances and disclosures
- Price:$340,000
- Price per sq. ft.:$217.67
- Tax amount:$1,345 (2024)
New listings near 1103 S Monaco Parkway
- Open Fri, 3 to 5pmNew
 $575,000Active2 beds 1 baths1,234 sq. ft.
$575,000Active2 beds 1 baths1,234 sq. ft.2692 S Quitman Street, Denver, CO 80219
MLS# 3892078Listed by: MILEHIMODERN - New
 $174,000Active1 beds 2 baths1,200 sq. ft.
$174,000Active1 beds 2 baths1,200 sq. ft.9625 E Center Avenue #10C, Denver, CO 80247
MLS# 4677310Listed by: LARK & KEY REAL ESTATE - New
 $425,000Active2 beds 1 baths816 sq. ft.
$425,000Active2 beds 1 baths816 sq. ft.1205 W 39th Avenue, Denver, CO 80211
MLS# 9272130Listed by: LPT REALTY - New
 $379,900Active2 beds 2 baths1,668 sq. ft.
$379,900Active2 beds 2 baths1,668 sq. ft.7865 E Mississippi Avenue #1601, Denver, CO 80247
MLS# 9826565Listed by: RE/MAX LEADERS - New
 $659,000Active5 beds 3 baths2,426 sq. ft.
$659,000Active5 beds 3 baths2,426 sq. ft.3385 Poplar Street, Denver, CO 80207
MLS# 3605934Listed by: MODUS REAL ESTATE - Open Sun, 1 to 3pmNew
 $305,000Active1 beds 1 baths635 sq. ft.
$305,000Active1 beds 1 baths635 sq. ft.444 17th Street #205, Denver, CO 80202
MLS# 4831273Listed by: RE/MAX PROFESSIONALS - Open Sun, 1 to 4pmNew
 $1,550,000Active7 beds 4 baths4,248 sq. ft.
$1,550,000Active7 beds 4 baths4,248 sq. ft.2690 Stuart Street, Denver, CO 80212
MLS# 5632469Listed by: YOUR CASTLE REAL ESTATE INC - Coming Soon
 $2,895,000Coming Soon5 beds 6 baths
$2,895,000Coming Soon5 beds 6 baths2435 S Josephine Street, Denver, CO 80210
MLS# 5897425Listed by: RE/MAX OF CHERRY CREEK - New
 $1,900,000Active2 beds 4 baths4,138 sq. ft.
$1,900,000Active2 beds 4 baths4,138 sq. ft.1201 N Williams Street #17A, Denver, CO 80218
MLS# 5905529Listed by: LIV SOTHEBY'S INTERNATIONAL REALTY - New
 $590,000Active4 beds 2 baths1,835 sq. ft.
$590,000Active4 beds 2 baths1,835 sq. ft.3351 Poplar Street, Denver, CO 80207
MLS# 6033985Listed by: MODUS REAL ESTATE
