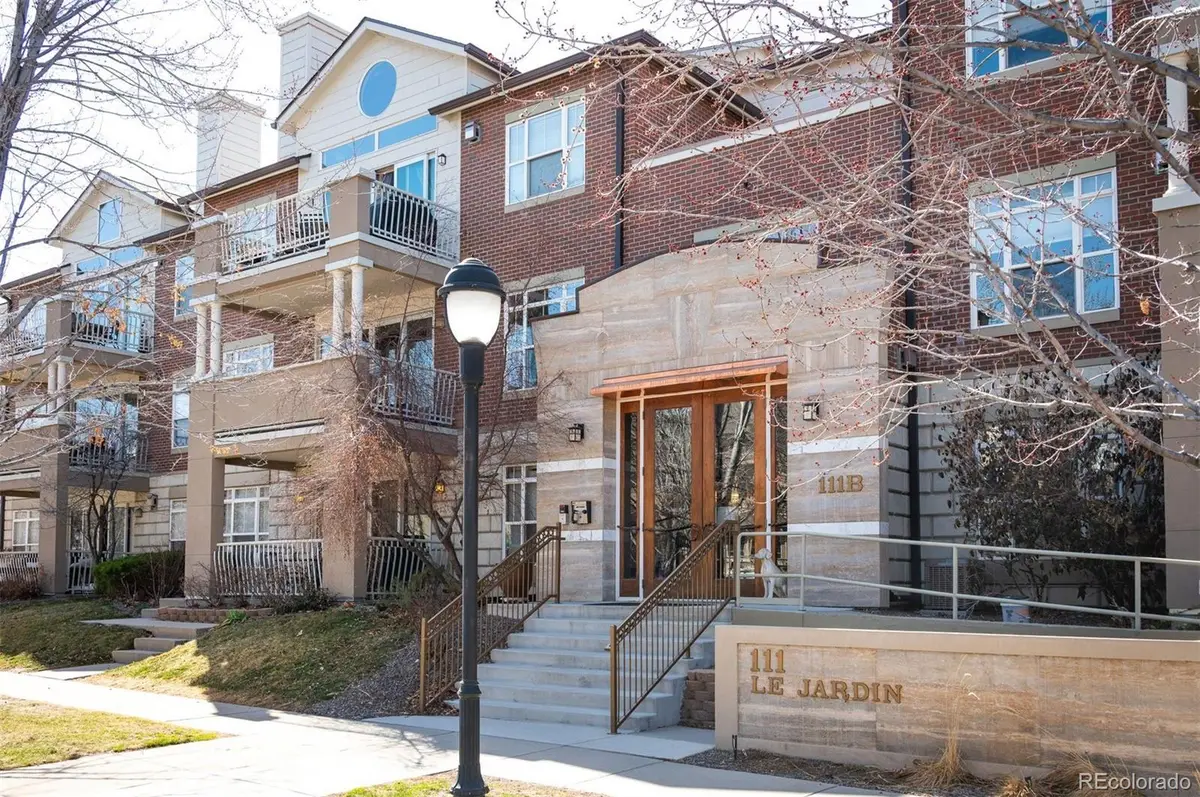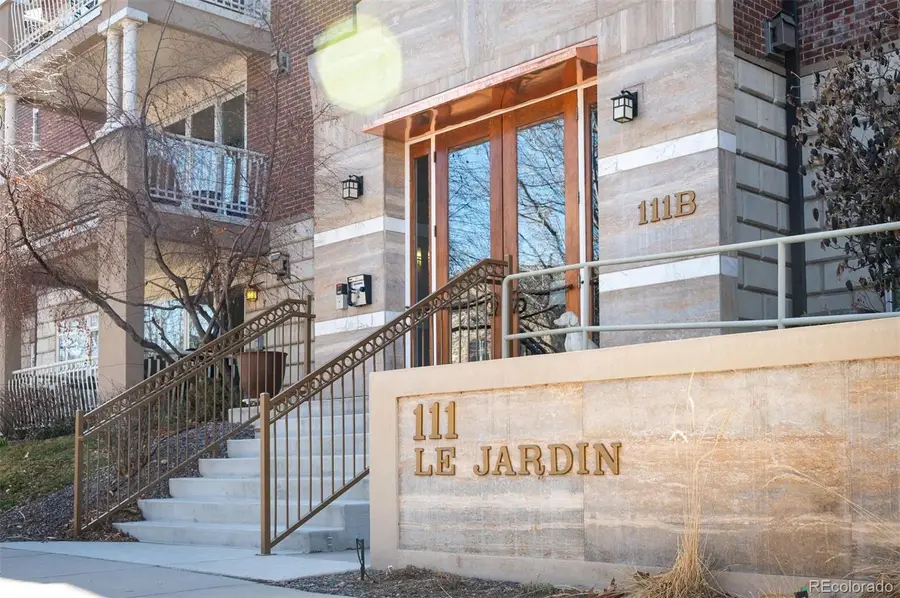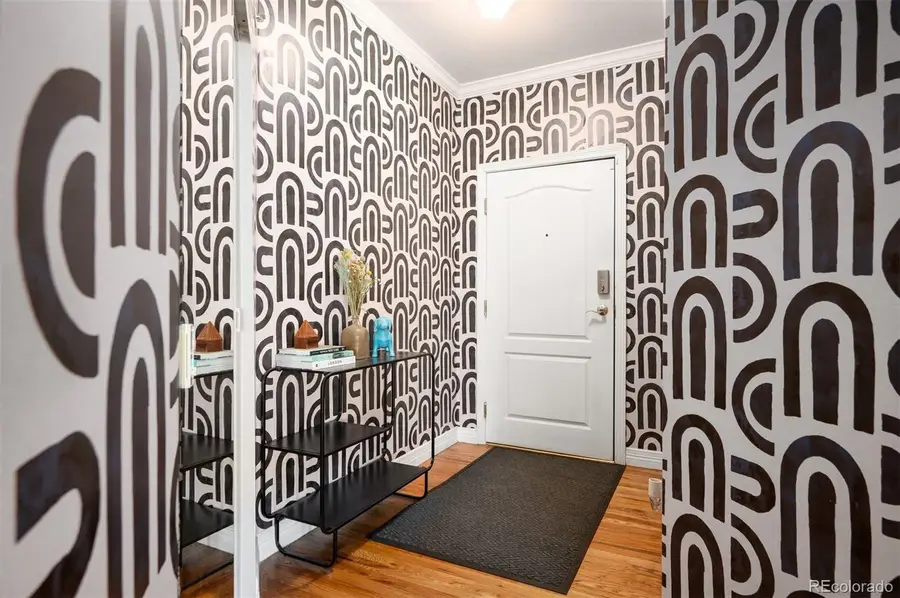111 S Monroe Street #B104, Denver, CO 80209
Local realty services provided by:Better Homes and Gardens Real Estate Kenney & Company



Listed by:gina burkegina.burke@sothebysrealty.com,303-570-7649
Office:liv sotheby's international realty
MLS#:8005861
Source:ML
Price summary
- Price:$735,000
- Price per sq. ft.:$558.09
- Monthly HOA dues:$700
About this home
The Cherry Creek lifestyle awaits you in this lovely remodeled 2 bedroom / 2 bath condo on a quiet, tree lined block. You’ll love this freshly painted, main floor unit highlighting an open concept floor plan with an updated kitchen featuring stainless appliances, new cabinets, quartz counter tops, counter bar seating, and eat-in space. The family room, centered around a gas fireplace, opens to a private covered patio with access to a spacious, fenced in community grass area - perfect access for your pet. A second, larger patio is another option for additional outdoor entertaining and dining opportunities. The spacious Master Suite offers 2 large closets and an updated spa-like Master Bath including a double vanity and an oversized shower. A secondary bedroom offers flexibility as a private office or fitness room w/ balcony access, and a secondary bath. A large laundry room allows for a full-size washer and dryer. Complex offers several amenities, including 1 deeded parking space in the heated underground garage, large private storage space, secure bike storage, fitness facility, clubhouse, and beautifully landscaped common grounds. Walking distance to Cherry Creek Mall, Gates Tennis Center and numerous restaurants and coffee shops. Don’t miss the convenience and luxury that awaits you in this perfect turnkey condo!
Contact an agent
Home facts
- Year built:1998
- Listing Id #:8005861
Rooms and interior
- Bedrooms:2
- Total bathrooms:2
- Full bathrooms:1
- Living area:1,317 sq. ft.
Heating and cooling
- Cooling:Central Air
- Heating:Forced Air, Natural Gas
Structure and exterior
- Roof:Composition
- Year built:1998
- Building area:1,317 sq. ft.
Schools
- High school:George Washington
- Middle school:Hill
- Elementary school:Steck
Utilities
- Water:Public
- Sewer:Public Sewer
Finances and disclosures
- Price:$735,000
- Price per sq. ft.:$558.09
- Tax amount:$3,424 (2023)
New listings near 111 S Monroe Street #B104
- Open Sat, 11am to 1pmNew
 $350,000Active3 beds 3 baths1,888 sq. ft.
$350,000Active3 beds 3 baths1,888 sq. ft.1200 S Monaco St Parkway #24, Denver, CO 80224
MLS# 1754871Listed by: COLDWELL BANKER GLOBAL LUXURY DENVER - New
 $875,000Active6 beds 2 baths1,875 sq. ft.
$875,000Active6 beds 2 baths1,875 sq. ft.946 S Leyden Street, Denver, CO 80224
MLS# 4193233Listed by: YOUR CASTLE REAL ESTATE INC - Open Fri, 4 to 6pmNew
 $920,000Active2 beds 2 baths2,095 sq. ft.
$920,000Active2 beds 2 baths2,095 sq. ft.2090 Bellaire Street, Denver, CO 80207
MLS# 5230796Listed by: KENTWOOD REAL ESTATE CITY PROPERTIES - New
 $4,350,000Active6 beds 6 baths6,038 sq. ft.
$4,350,000Active6 beds 6 baths6,038 sq. ft.1280 S Gaylord Street, Denver, CO 80210
MLS# 7501242Listed by: VINTAGE HOMES OF DENVER, INC. - New
 $415,000Active2 beds 1 baths745 sq. ft.
$415,000Active2 beds 1 baths745 sq. ft.1760 Wabash Street, Denver, CO 80220
MLS# 8611239Listed by: DVX PROPERTIES LLC - Coming Soon
 $890,000Coming Soon4 beds 4 baths
$890,000Coming Soon4 beds 4 baths4020 Fenton Court, Denver, CO 80212
MLS# 9189229Listed by: TRAILHEAD RESIDENTIAL GROUP - Open Fri, 4 to 6pmNew
 $3,695,000Active6 beds 8 baths6,306 sq. ft.
$3,695,000Active6 beds 8 baths6,306 sq. ft.1018 S Vine Street, Denver, CO 80209
MLS# 1595817Listed by: LIV SOTHEBY'S INTERNATIONAL REALTY - New
 $320,000Active2 beds 2 baths1,607 sq. ft.
$320,000Active2 beds 2 baths1,607 sq. ft.7755 E Quincy Avenue #T68, Denver, CO 80237
MLS# 5705019Listed by: PORCHLIGHT REAL ESTATE GROUP - New
 $410,000Active1 beds 1 baths942 sq. ft.
$410,000Active1 beds 1 baths942 sq. ft.925 N Lincoln Street #6J-S, Denver, CO 80203
MLS# 6078000Listed by: NAV REAL ESTATE - New
 $280,000Active0.19 Acres
$280,000Active0.19 Acres3145 W Ada Place, Denver, CO 80219
MLS# 9683635Listed by: ENGEL & VOLKERS DENVER
