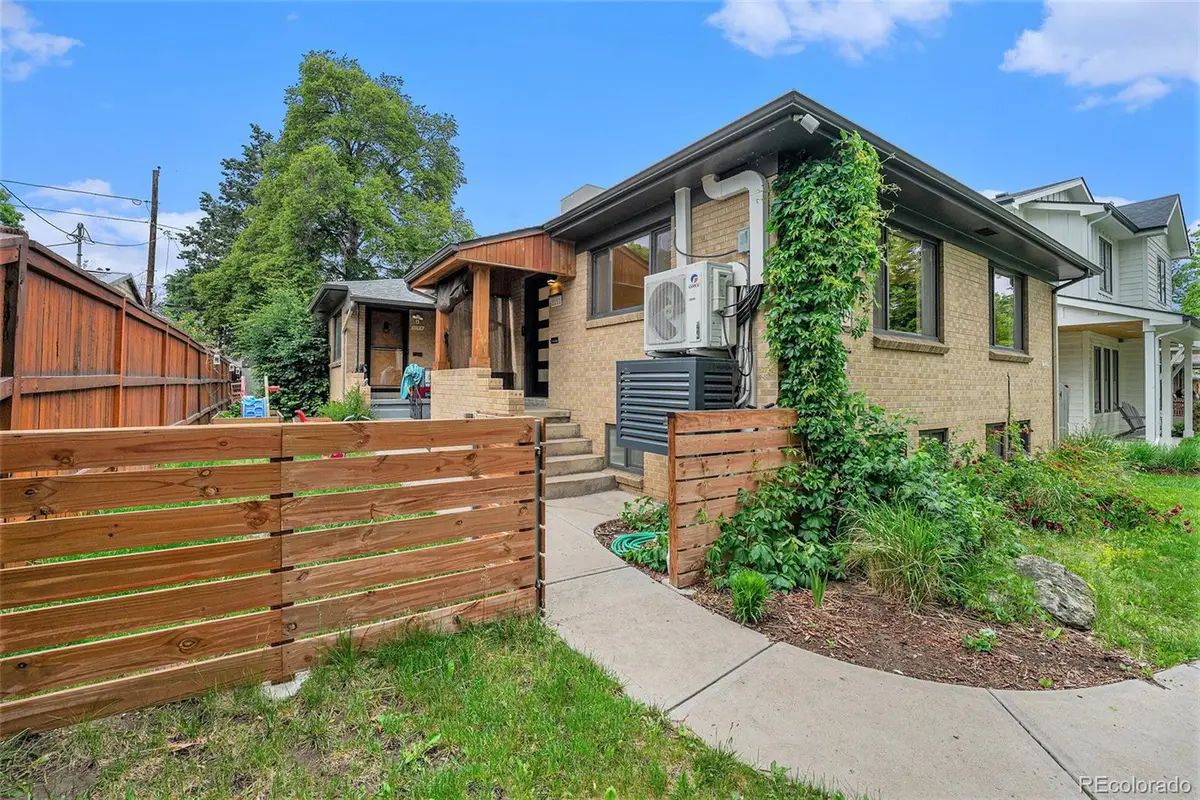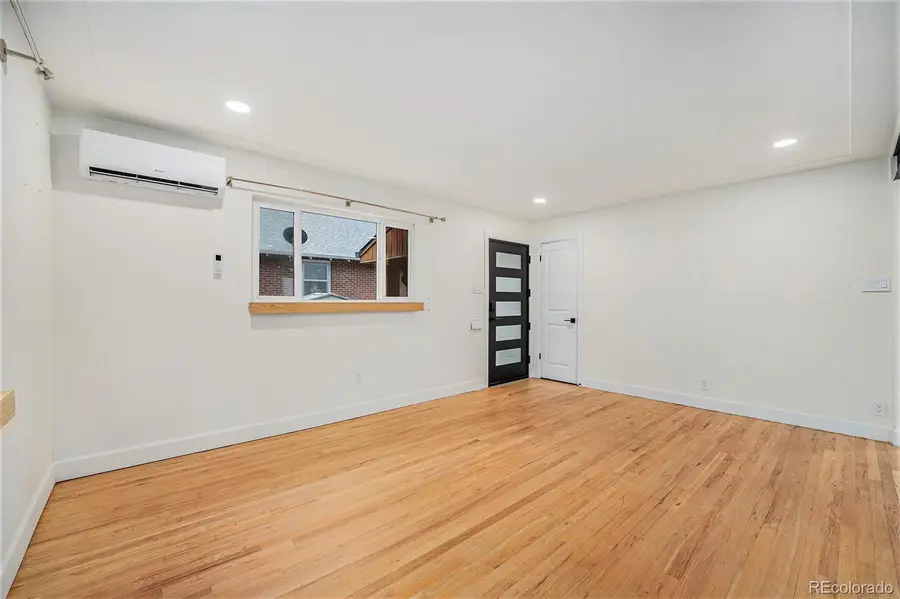1111 Monroe Street, Denver, CO 80206
Local realty services provided by:Better Homes and Gardens Real Estate Kenney & Company



Listed by:pamala carterpamcarter4yourhome@gmail.com,720-284-4121
Office:exit mosaic realty
MLS#:1531429
Source:ML
Price summary
- Price:$750,000
- Price per sq. ft.:$408.05
About this home
Congress Park Gem – Modern Comfort Meets Midcentury Charm
This beautifully renovated Congress Park home lives like new and sits in one of Denver’s most walkable and bikeable neighborhoods. Just steps from coffee shops, restaurants, bars, a pharmacy, salon, liquor store, and more. Only a 5-minute drive to Cherry Creek, Cheesman Park, Denver Botanic Gardens, Trader Joe’s, and Rose Medical.
Inside, you’ll find a warm, modern, midcentury-inspired design led by a professional designer. The open-concept main floor features refinished hardwoods, an exposed brick accent wall, and a completely redesigned kitchen with soapstone waterfall countertops, a spacious breakfast bar, pantry, frosted glass cabinetry, and top-rated appliances—including a newer Bertazzoni refrigerator. A new main beam supports the layout, while updated doors and hardware, including steel entry doors with frosted glass and smart locks, add style and function.
The spacious lower-level primary suite includes a sitting area, walk-in closet, dedicated workspace, and updated bathroom. Every room has custom oak window sills and fresh paint. Comfort upgrades include a new tankless water heater, new mini split system with air purification, new electrical panel, newer roof, and added attic insulation. The main sewer line has also been scoped and repaired.
Outside, enjoy a newer privacy fence, garden boxes, a smart sprinkler system, concrete patio, and an insulated 2-car garage with ample storage.
Recent additions:
• New vanity with brass piping in the upstairs bath
• Extra soundproofing and mounting support added to bedroom with shared wall
This is the perfect blend of location, style, and modern upgrades!
Contact an agent
Home facts
- Year built:1959
- Listing Id #:1531429
Rooms and interior
- Bedrooms:3
- Total bathrooms:2
- Full bathrooms:1
- Living area:1,838 sq. ft.
Heating and cooling
- Cooling:Evaporative Cooling
- Heating:Baseboard
Structure and exterior
- Roof:Composition
- Year built:1959
- Building area:1,838 sq. ft.
- Lot area:0.06 Acres
Schools
- High school:East
- Middle school:Morey
- Elementary school:Teller
Utilities
- Water:Public
- Sewer:Public Sewer
Finances and disclosures
- Price:$750,000
- Price per sq. ft.:$408.05
- Tax amount:$3,267 (2024)
New listings near 1111 Monroe Street
- New
 $350,000Active3 beds 3 baths1,888 sq. ft.
$350,000Active3 beds 3 baths1,888 sq. ft.1200 S Monaco St Parkway #24, Denver, CO 80224
MLS# 1754871Listed by: COLDWELL BANKER GLOBAL LUXURY DENVER - New
 $875,000Active6 beds 2 baths1,875 sq. ft.
$875,000Active6 beds 2 baths1,875 sq. ft.946 S Leyden Street, Denver, CO 80224
MLS# 4193233Listed by: YOUR CASTLE REAL ESTATE INC - New
 $920,000Active2 beds 2 baths2,095 sq. ft.
$920,000Active2 beds 2 baths2,095 sq. ft.2090 Bellaire Street, Denver, CO 80207
MLS# 5230796Listed by: KENTWOOD REAL ESTATE CITY PROPERTIES - New
 $4,350,000Active6 beds 6 baths6,038 sq. ft.
$4,350,000Active6 beds 6 baths6,038 sq. ft.1280 S Gaylord Street, Denver, CO 80210
MLS# 7501242Listed by: VINTAGE HOMES OF DENVER, INC. - New
 $415,000Active2 beds 1 baths745 sq. ft.
$415,000Active2 beds 1 baths745 sq. ft.1760 Wabash Street, Denver, CO 80220
MLS# 8611239Listed by: DVX PROPERTIES LLC - Coming Soon
 $890,000Coming Soon4 beds 4 baths
$890,000Coming Soon4 beds 4 baths4020 Fenton Court, Denver, CO 80212
MLS# 9189229Listed by: TRAILHEAD RESIDENTIAL GROUP - New
 $3,695,000Active6 beds 8 baths6,306 sq. ft.
$3,695,000Active6 beds 8 baths6,306 sq. ft.1018 S Vine Street, Denver, CO 80209
MLS# 1595817Listed by: LIV SOTHEBY'S INTERNATIONAL REALTY - New
 $320,000Active2 beds 2 baths1,607 sq. ft.
$320,000Active2 beds 2 baths1,607 sq. ft.7755 E Quincy Avenue #T68, Denver, CO 80237
MLS# 5705019Listed by: PORCHLIGHT REAL ESTATE GROUP - New
 $410,000Active1 beds 1 baths942 sq. ft.
$410,000Active1 beds 1 baths942 sq. ft.925 N Lincoln Street #6J-S, Denver, CO 80203
MLS# 6078000Listed by: NAV REAL ESTATE - New
 $280,000Active0.19 Acres
$280,000Active0.19 Acres3145 W Ada Place, Denver, CO 80219
MLS# 9683635Listed by: ENGEL & VOLKERS DENVER
