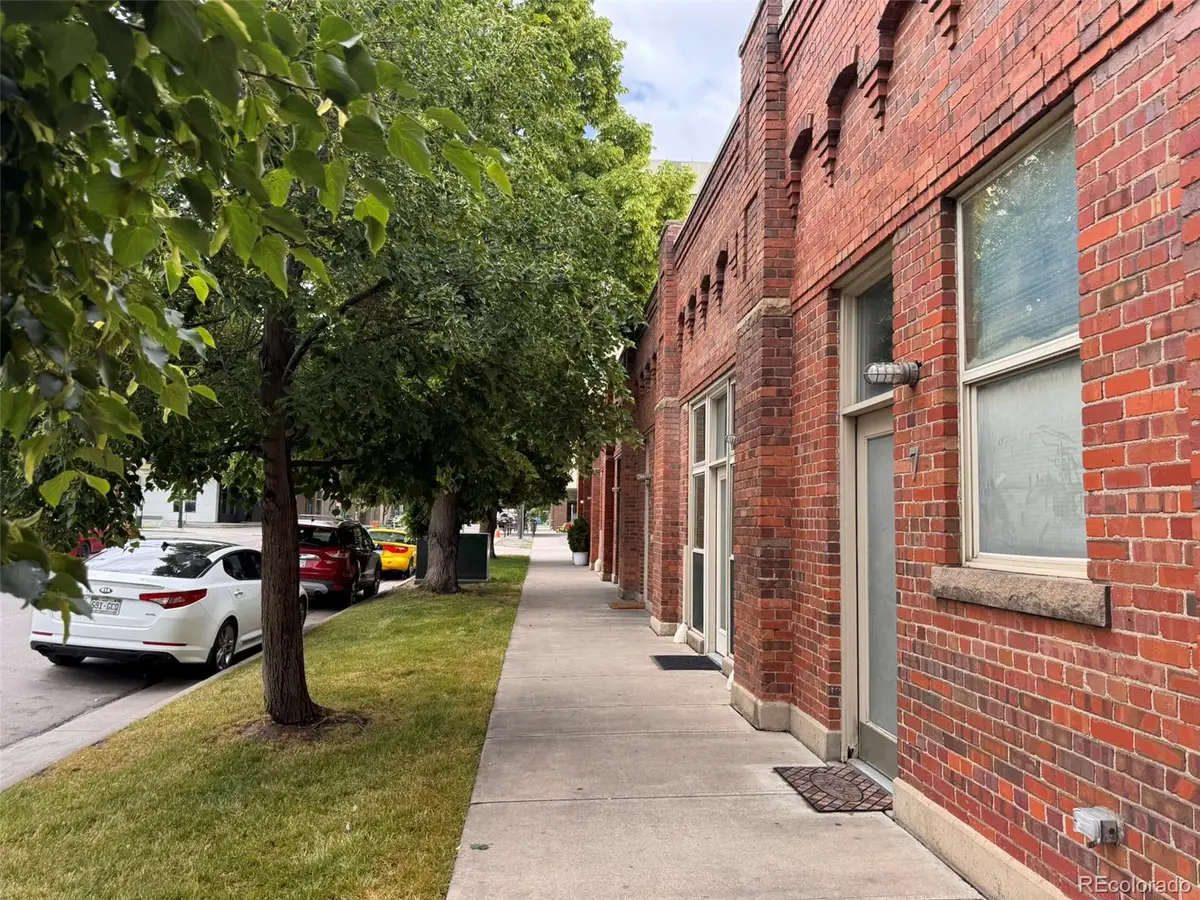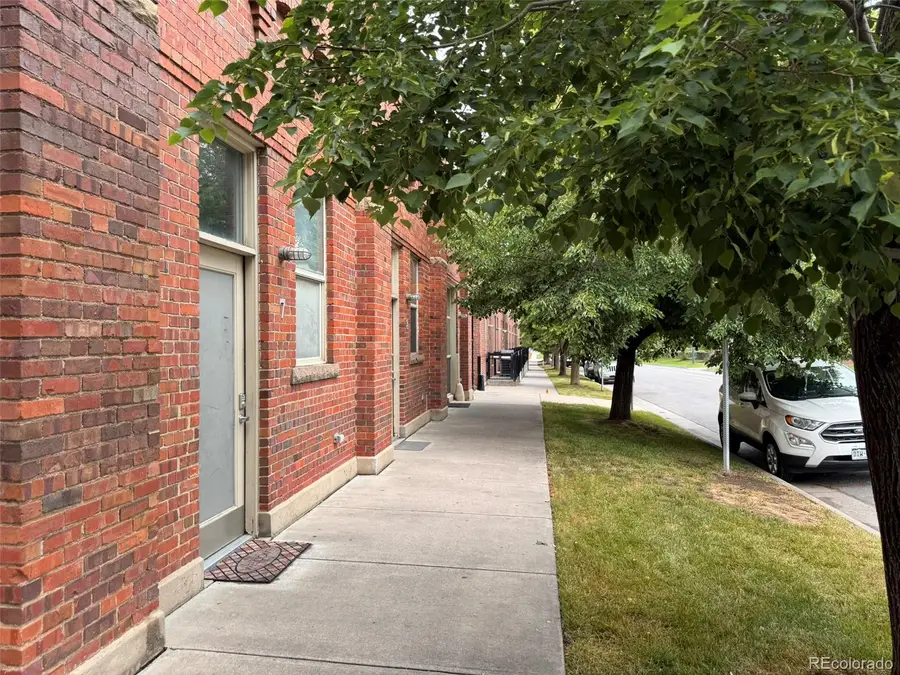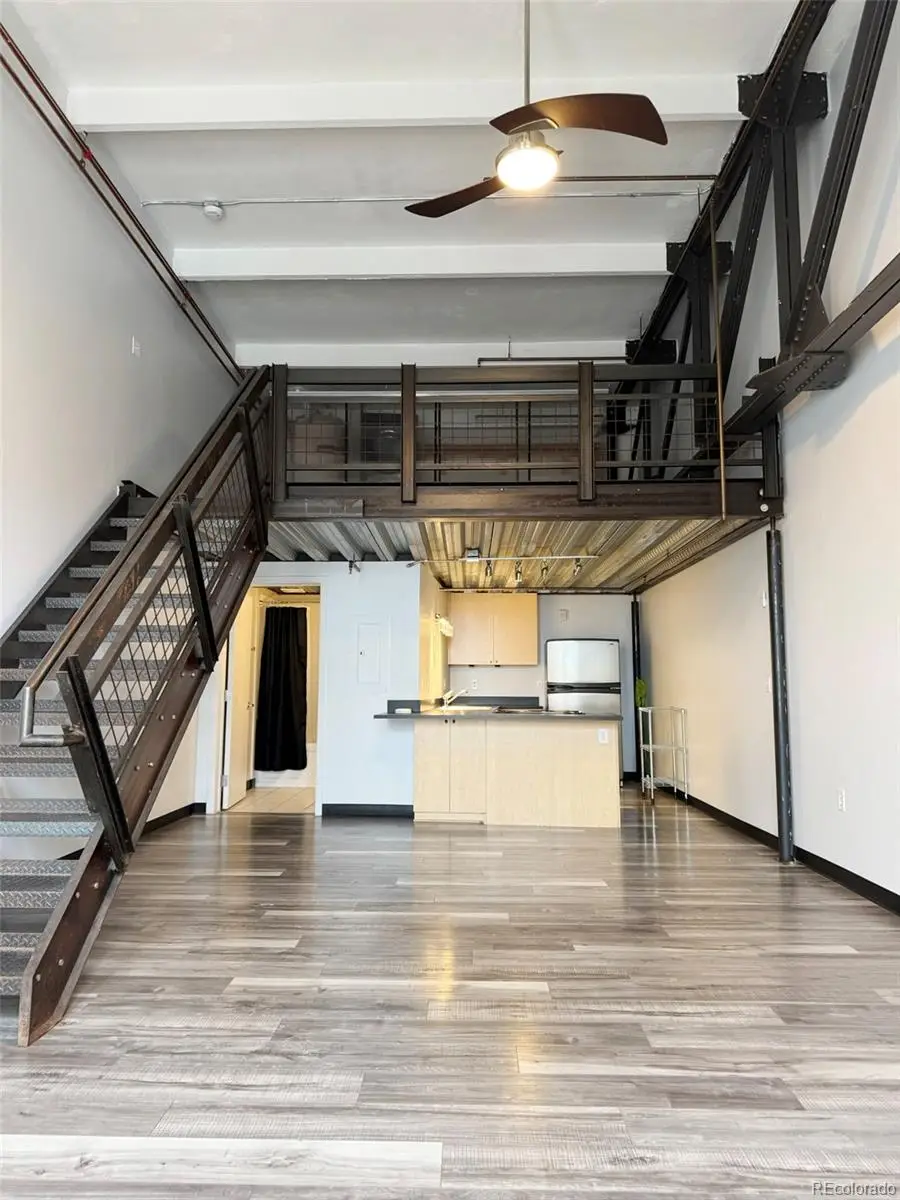1111 Osage Street #7, Denver, CO 80204
Local realty services provided by:Better Homes and Gardens Real Estate Kenney & Company



1111 Osage Street #7,Denver, CO 80204
$410,000
- 1 Beds
- 1 Baths
- 776 sq. ft.
- Condominium
- Active
Listed by:shannon bosgraafshannon@bosgraafhomes.com
Office:bosgraaf homes
MLS#:5331083
Source:ML
Price summary
- Price:$410,000
- Price per sq. ft.:$528.35
- Monthly HOA dues:$451
About this home
Maximize your home buying potential with a seller's offer for 2 year interest rate buy down! This property makes a perfect home, investment property convenient to the nearby Auraria Campus, or starting your own small business. Unleash your city-dweller dreams in this truly unique and spacious industrial loft, where authentic industrial charm meets modern urban living. Step inside to discover soaring ceilings and abundant natural light. Combined with a highly walkable and transit-friendly location, reserved parking, garage, and storage space, Osage Lofts is a desirable place to live and work in Denver. This isn't just an apartment; it's a blank canvas ready for your personal touch. Do you have entrepreneurial dreams? Osage Lofts are Zoned R-MU-20 permitting a blend of residential and retail, office, or service uses.
The true allure lies in the prime location. With a mere 1-mile radius connecting you to the excitement of Empower Field at Mile High, the electrifying atmosphere of Ball Arena, and the world-class performances at the Denver Performing Arts Complex, every night can be an adventure. Beyond the major venues, explore eclectic restaurants, quirky coffee shops, and local eateries that make this area a true foodie haven. Enjoy the proximity to Santa Fe Arts District and La Alma Lincoln Park, soon to undergo a major renovation providing new recreational amenities including amphitheater, tennis courts, outdoor space and more. Easy walking distance to Auraria Campus With excellent access to the 10th and Osage Light Rail Station (just a 4-minute walk!), major thoroughfares, and a very bikeable neighborhood, navigating Denver is effortless. Don't miss this rare opportunity to own a piece of Denver's authentic urban fabric. Schedule your private showing today and embrace the unparalleled loft lifestyle that awaits at Osage Lofts!
Contact an agent
Home facts
- Year built:1915
- Listing Id #:5331083
Rooms and interior
- Bedrooms:1
- Total bathrooms:1
- Full bathrooms:1
- Living area:776 sq. ft.
Heating and cooling
- Heating:Forced Air, Hot Water
Structure and exterior
- Year built:1915
- Building area:776 sq. ft.
Schools
- High school:West
- Middle school:Strive Westwood
- Elementary school:Greenlee
Utilities
- Sewer:Public Sewer
Finances and disclosures
- Price:$410,000
- Price per sq. ft.:$528.35
- Tax amount:$2,021 (2024)
New listings near 1111 Osage Street #7
- New
 $350,000Active3 beds 3 baths1,888 sq. ft.
$350,000Active3 beds 3 baths1,888 sq. ft.1200 S Monaco St Parkway #24, Denver, CO 80224
MLS# 1754871Listed by: COLDWELL BANKER GLOBAL LUXURY DENVER - New
 $875,000Active6 beds 2 baths1,875 sq. ft.
$875,000Active6 beds 2 baths1,875 sq. ft.946 S Leyden Street, Denver, CO 80224
MLS# 4193233Listed by: YOUR CASTLE REAL ESTATE INC - New
 $920,000Active2 beds 2 baths2,095 sq. ft.
$920,000Active2 beds 2 baths2,095 sq. ft.2090 Bellaire Street, Denver, CO 80207
MLS# 5230796Listed by: KENTWOOD REAL ESTATE CITY PROPERTIES - New
 $4,350,000Active6 beds 6 baths6,038 sq. ft.
$4,350,000Active6 beds 6 baths6,038 sq. ft.1280 S Gaylord Street, Denver, CO 80210
MLS# 7501242Listed by: VINTAGE HOMES OF DENVER, INC. - New
 $415,000Active2 beds 1 baths745 sq. ft.
$415,000Active2 beds 1 baths745 sq. ft.1760 Wabash Street, Denver, CO 80220
MLS# 8611239Listed by: DVX PROPERTIES LLC - Coming Soon
 $890,000Coming Soon4 beds 4 baths
$890,000Coming Soon4 beds 4 baths4020 Fenton Court, Denver, CO 80212
MLS# 9189229Listed by: TRAILHEAD RESIDENTIAL GROUP - New
 $3,695,000Active6 beds 8 baths6,306 sq. ft.
$3,695,000Active6 beds 8 baths6,306 sq. ft.1018 S Vine Street, Denver, CO 80209
MLS# 1595817Listed by: LIV SOTHEBY'S INTERNATIONAL REALTY - New
 $320,000Active2 beds 2 baths1,607 sq. ft.
$320,000Active2 beds 2 baths1,607 sq. ft.7755 E Quincy Avenue #T68, Denver, CO 80237
MLS# 5705019Listed by: PORCHLIGHT REAL ESTATE GROUP - New
 $410,000Active1 beds 1 baths942 sq. ft.
$410,000Active1 beds 1 baths942 sq. ft.925 N Lincoln Street #6J-S, Denver, CO 80203
MLS# 6078000Listed by: NAV REAL ESTATE - New
 $280,000Active0.19 Acres
$280,000Active0.19 Acres3145 W Ada Place, Denver, CO 80219
MLS# 9683635Listed by: ENGEL & VOLKERS DENVER
