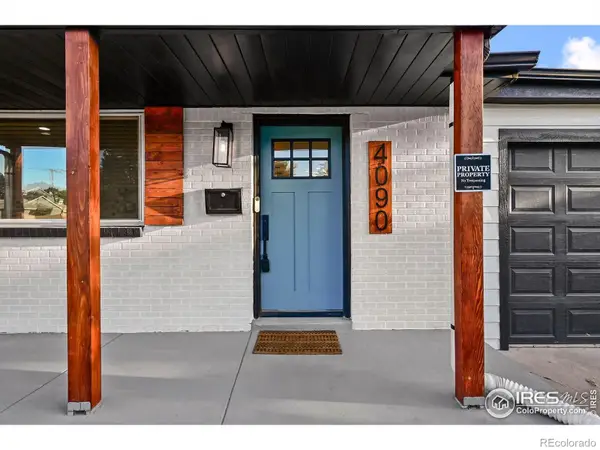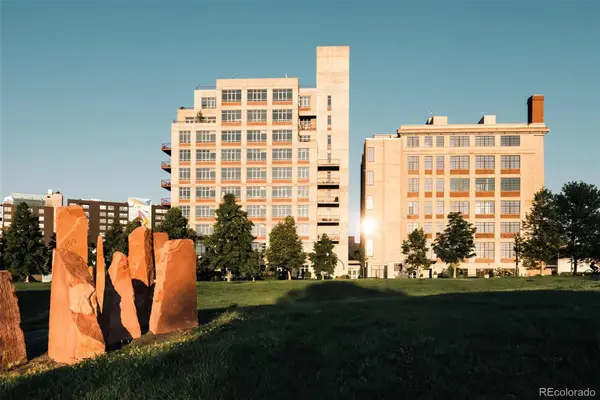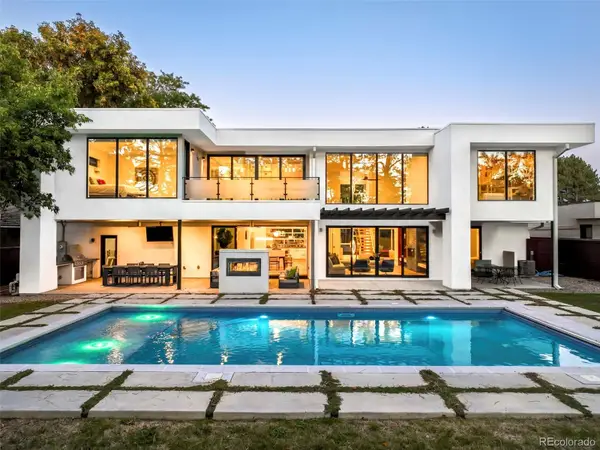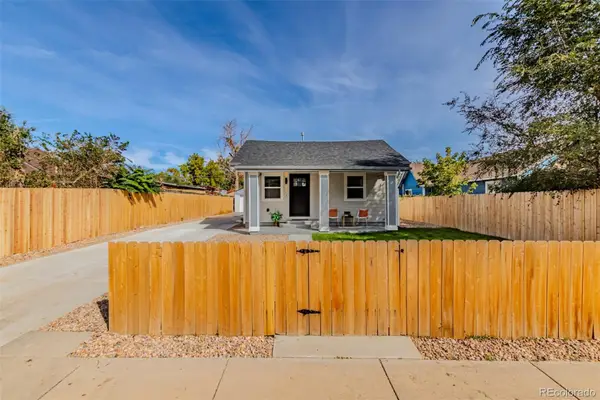1114 Gaylord Street, Denver, CO 80206
Local realty services provided by:Better Homes and Gardens Real Estate Kenney & Company
1114 Gaylord Street,Denver, CO 80206
$1,300,000
- 4 Beds
- 2 Baths
- 2,397 sq. ft.
- Single family
- Active
Upcoming open houses
- Sat, Sep 2711:00 am - 01:00 pm
Listed by:karen brinckerhoffkaren@kentwood.com,303-898-9825
Office:kentwood real estate dtc, llc.
MLS#:4822876
Source:ML
Price summary
- Price:$1,300,000
- Price per sq. ft.:$542.34
About this home
Rare opportunity just half a block from the Denver Botanic Gardens! Enjoy a stunning home on a truly one-of-a-kind block where being neighborly is at the heart of this community with neighbors regularly hosting front porch gatherings, sharing that one ingredient you forgot from the store and organizing neighborhood events -- this block is something special. This charming 4-bedroom, 2-bathroom single-family home is truly one-of-a-kind, blending historic character with modern updates. From the moment you enter, you’ll be captivated by its stained-glass windows, ornate staircase, and period details that tell a story of timeless craftsmanship.
The living room offers a warm welcome with a cozy gas fireplace, ideal for hosting guests or enjoying a quiet evening. The spacious primary bedroom provides flexibility for a sitting area or the addition of a large closet, while two upstairs bedrooms and a convenient main floor bedroom give plenty of space for family or visitors.
The kitchen boasts a microwave, oven, refrigerator, new backsplash, and a fresh coat of paint for a clean, updated look. Every corner of this home is filled with thoughtful details that make it stand out.
Outside, you'll find your private, fully fenced backyard retreat with lush perennial landscaping and a deck perfect for entertaining or relaxing. The one-car garage, once a carriage house, carries its own history and offers the potential to be converted into a two-car garage.
Perfectly situated near Cheesman Park, the Denver Botanic Gardens, popular dining, shopping, and cultural attractions, this home offers both character and convenience in one of Denver’s most iconic neighborhoods and blocks.
Contact an agent
Home facts
- Year built:1898
- Listing ID #:4822876
Rooms and interior
- Bedrooms:4
- Total bathrooms:2
- Full bathrooms:2
- Living area:2,397 sq. ft.
Heating and cooling
- Cooling:Central Air
- Heating:Forced Air
Structure and exterior
- Roof:Composition
- Year built:1898
- Building area:2,397 sq. ft.
- Lot area:0.11 Acres
Schools
- High school:East
- Middle school:Morey
- Elementary school:Bromwell
Utilities
- Water:Public
- Sewer:Public Sewer
Finances and disclosures
- Price:$1,300,000
- Price per sq. ft.:$542.34
- Tax amount:$4,656 (2024)
New listings near 1114 Gaylord Street
 $650,000Active5 beds 3 baths2,222 sq. ft.
$650,000Active5 beds 3 baths2,222 sq. ft.4090 W Wagon Trail Drive, Denver, CO 80123
MLS# IR1041886Listed by: EXP REALTY LLC- New
 $374,900Active2 beds 3 baths1,361 sq. ft.
$374,900Active2 beds 3 baths1,361 sq. ft.9550 E Florida Avenue #2023, Denver, CO 80247
MLS# 5882232Listed by: DESMOND BROWN REAL ESTATE GROUP - New
 $305,000Active3 beds 1 baths784 sq. ft.
$305,000Active3 beds 1 baths784 sq. ft.4660 Williams Street, Denver, CO 80216
MLS# 2578141Listed by: COMPASS - DENVER - Coming Soon
 $930,000Coming Soon2 beds 3 baths
$930,000Coming Soon2 beds 3 baths2000 Little Raven Street #203, Denver, CO 80202
MLS# 3714926Listed by: FANTASTIC FRANK COLORADO - New
 $950,000Active4 beds 3 baths2,176 sq. ft.
$950,000Active4 beds 3 baths2,176 sq. ft.2850 Leyden Street, Denver, CO 80207
MLS# 5034703Listed by: NEW VISION REALTY - Open Sun, 11am to 1pmNew
 $825,000Active3 beds 3 baths1,663 sq. ft.
$825,000Active3 beds 3 baths1,663 sq. ft.3039 W Denver Place, Denver, CO 80211
MLS# IR1044595Listed by: RE/MAX ALLIANCE-BOULDER - New
 $4,200,000Active5 beds 6 baths6,697 sq. ft.
$4,200,000Active5 beds 6 baths6,697 sq. ft.221 S Forest Street, Denver, CO 80246
MLS# 9800617Listed by: MILEHIMODERN - Coming Soon
 $540,000Coming Soon4 beds 3 baths
$540,000Coming Soon4 beds 3 baths2915 W 4th Avenue, Denver, CO 80219
MLS# 7224993Listed by: KELLER WILLIAMS PREFERRED REALTY - New
 $850,000Active3 beds 3 baths2,108 sq. ft.
$850,000Active3 beds 3 baths2,108 sq. ft.2675 S Race Street, Denver, CO 80210
MLS# 2652624Listed by: ASSIST2SELL RE PROFESSIONALS - Coming Soon
 $695,000Coming Soon2 beds 2 baths
$695,000Coming Soon2 beds 2 baths2460 W 29th Avenue #406, Denver, CO 80211
MLS# 1625095Listed by: WEST AND MAIN HOMES INC
