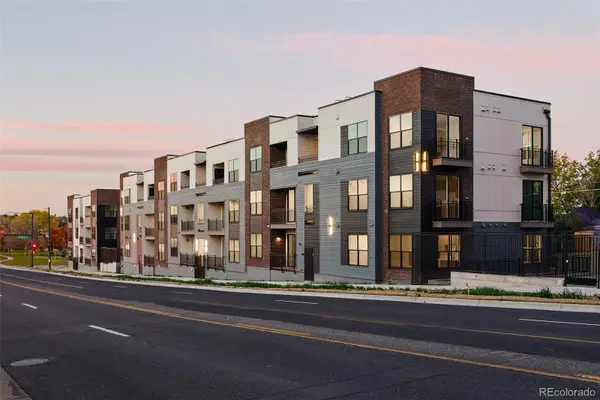1127 S Monroe Street, Denver, CO 80210
Local realty services provided by:Better Homes and Gardens Real Estate Kenney & Company
1127 S Monroe Street,Denver, CO 80210
$2,495,000
- 4 Beds
- 5 Baths
- 4,794 sq. ft.
- Single family
- Active
Listed by: ben henrybenhenryprops@gmail.com,303-204-6958
Office: your castle realty llc.
MLS#:6581269
Source:ML
Price summary
- Price:$2,495,000
- Price per sq. ft.:$520.44
About this home
Experience modern luxury at its finest in the heart of Cory Merrill. This brand-new custom home, set on an East-facing double lot, blends sophisticated design with ultimate comfort and style. No detail has been overlooked, and no expense spared—from the wide plank white oak floors to the exquisite Taj Mahal quartzite island anchoring the chef’s kitchen. Step into a bright, airy interior where expansive windows and oversized doors flood the space with natural light. The open-concept layout connects the living, dining, and kitchen areas seamlessly, making it perfect for both intimate dinners and large-scale entertaining. A 16-foot bi-fold door transforms the main living area into an indoor-outdoor retreat, ideal for enjoying Colorado’s beautiful seasons year-round. The gourmet kitchen is a dream come true, complete with top-of-the-line appliances, custom cabinetry, and designer finishes. A dedicated office provides a refined space to work or study in peace. Upstairs, the spa-inspired primary suite offers a serene escape with a freestanding soaking tub, oversized shower, and a custom walk-in closet. The fully finished basement includes soaring 10’ ceilings—ready for a future golf simulator—and offers versatile space for a home theater, gym, or guest suite. Enjoy the privacy of a beautifully landscaped yard, a spacious two-car garage with EV charger, and easy access to the best of Denver. Just blocks from Wash Park, and minutes to Cherry Creek, downtown, and top-tier dining and shops, this is more than a home—it’s a lifestyle.
Contact an agent
Home facts
- Year built:2025
- Listing ID #:6581269
Rooms and interior
- Bedrooms:4
- Total bathrooms:5
- Full bathrooms:1
- Half bathrooms:1
- Living area:4,794 sq. ft.
Heating and cooling
- Cooling:Central Air
- Heating:Forced Air, Natural Gas
Structure and exterior
- Roof:Membrane
- Year built:2025
- Building area:4,794 sq. ft.
- Lot area:0.14 Acres
Schools
- High school:South
- Middle school:Merrill
- Elementary school:Cory
Utilities
- Water:Public
- Sewer:Public Sewer
Finances and disclosures
- Price:$2,495,000
- Price per sq. ft.:$520.44
- Tax amount:$3,354 (2024)
New listings near 1127 S Monroe Street
- Coming Soon
 $620,000Coming Soon4 beds 2 baths
$620,000Coming Soon4 beds 2 baths257 Cherokee Street, Denver, CO 80223
MLS# 5233583Listed by: THRIVE REAL ESTATE GROUP - New
 $469,990Active2 beds 1 baths787 sq. ft.
$469,990Active2 beds 1 baths787 sq. ft.1650 N Sheridan Boulevard #104, Denver, CO 80204
MLS# 6676431Listed by: KELLER WILLIAMS ACTION REALTY LLC - New
 $800,000Active4 beds 3 baths2,660 sq. ft.
$800,000Active4 beds 3 baths2,660 sq. ft.1376 N Humboldt Street, Denver, CO 80218
MLS# 1613962Listed by: KELLER WILLIAMS DTC - New
 $375,000Active1 beds 1 baths718 sq. ft.
$375,000Active1 beds 1 baths718 sq. ft.2876 W 53rd Avenue #107, Denver, CO 80221
MLS# 4435364Listed by: DWELL DENVER REAL ESTATE - New
 $1,249,900Active5 beds 4 baths3,841 sq. ft.
$1,249,900Active5 beds 4 baths3,841 sq. ft.3718 N Milwaukee Street, Denver, CO 80205
MLS# 8071364Listed by: LEGACY 100 REAL ESTATE PARTNERS LLC - Coming Soon
 $499,999Coming Soon3 beds 1 baths
$499,999Coming Soon3 beds 1 baths3032 S Grape Way, Denver, CO 80222
MLS# 5340761Listed by: THE AGENCY - DENVER - New
 $789,900Active5 beds 3 baths2,211 sq. ft.
$789,900Active5 beds 3 baths2,211 sq. ft.695 S Bryant Street S, Denver, CO 80219
MLS# 7379265Listed by: KELLER WILLIAMS ADVANTAGE REALTY LLC - New
 $599,000Active4 beds 2 baths2,522 sq. ft.
$599,000Active4 beds 2 baths2,522 sq. ft.1453 Quitman Street, Denver, CO 80204
MLS# 2345882Listed by: RE/MAX PROFESSIONALS - New
 $333,000Active2 beds 2 baths1,249 sq. ft.
$333,000Active2 beds 2 baths1,249 sq. ft.1818 S Quebec Way #5-7, Denver, CO 80231
MLS# 7930437Listed by: BROKERS GUILD HOMES - New
 $450,000Active3 beds 4 baths2,260 sq. ft.
$450,000Active3 beds 4 baths2,260 sq. ft.19096 E 55th Avenue, Denver, CO 80249
MLS# 7782308Listed by: BROKERS GUILD REAL ESTATE
