1133 14th Street #2330, Denver, CO 80202
Local realty services provided by:Better Homes and Gardens Real Estate Kenney & Company
1133 14th Street #2330,Denver, CO 80202
$2,650,000
- 2 Beds
- 3 Baths
- 2,771 sq. ft.
- Condominium
- Active
Listed by:stan knissstan@fantasticfrank.co
Office:fantastic frank colorado
MLS#:4804280
Source:ML
Price summary
- Price:$2,650,000
- Price per sq. ft.:$956.33
- Monthly HOA dues:$3,725
About this home
An inviting, ambient interior sets the tone for Residence 2330 in the Four Seasons Private Residences. This two-bedroom, three-bathroom home sits 23 floors above downtown Denver, where soft natural light and thoughtful finishes create a warm and welcoming home. Perched on the eastern corner of the building, expansive windows frame the timeless view of the D&F Clocktower and the glow of Rocky Mountain sunsets. Meticulously cared for by the current owners, Residence 2330 exists as the perfect urban retreat, or full-time home. There’s a calm energy and warmth to this home. You’ll see that reflected in the custom wall and ceiling treatments, light fixtures and custom built-ins that were thoughtfully placed throughout to ensure ample organization and storage. The kitchen features granite counters, zebra wood cabinets, and a walk-in pantry as well as Miele and Subzero appliances. And when you’re ready to leave the comfort of your skyline retreat, the expert staff of the Four Seasons is right downstairs, ensuring that every detail of your daily life is elevated with five-star hotel services - access to 24-hour concierge, security, engineering and valet. Life at the Four Seasons includes access to the spa facilities, two fitness centers, an outdoor saltwater pool and whirlpool, plus a private house car, just to name a few. Here, privacy, connection AND service exist in harmony.
Contact an agent
Home facts
- Year built:2010
- Listing ID #:4804280
Rooms and interior
- Bedrooms:2
- Total bathrooms:3
- Full bathrooms:2
- Half bathrooms:1
- Living area:2,771 sq. ft.
Heating and cooling
- Cooling:Central Air
- Heating:Forced Air
Structure and exterior
- Roof:Tar/Gravel
- Year built:2010
- Building area:2,771 sq. ft.
Schools
- High school:West
- Middle school:Grant
- Elementary school:Greenlee
Utilities
- Water:Public
- Sewer:Public Sewer
Finances and disclosures
- Price:$2,650,000
- Price per sq. ft.:$956.33
- Tax amount:$13,241 (2025)
New listings near 1133 14th Street #2330
- Coming Soon
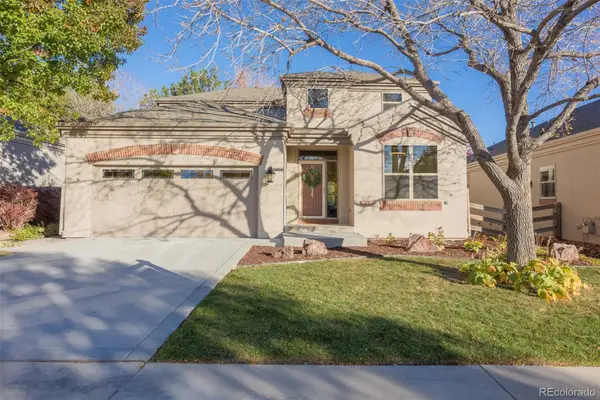 $899,500Coming Soon5 beds 3 baths
$899,500Coming Soon5 beds 3 baths6700 W Dorado Drive #41, Littleton, CO 80123
MLS# 6849237Listed by: SELL YOUR WAY REALTY LLC - Coming Soon
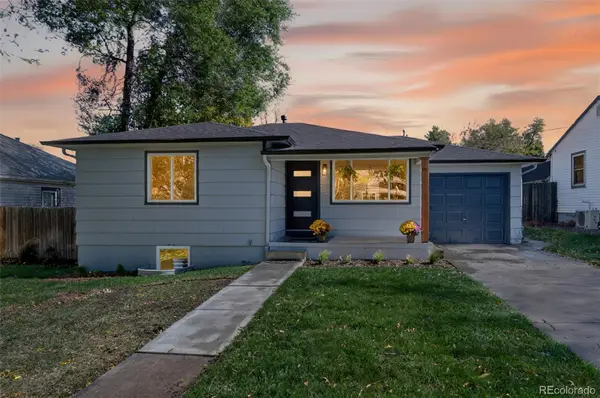 $750,000Coming Soon4 beds 2 baths
$750,000Coming Soon4 beds 2 baths1856 S Steele Street, Denver, CO 80210
MLS# 1564449Listed by: MB DELAHANTY & ASSOCIATES - Open Sat, 1 to 3pmNew
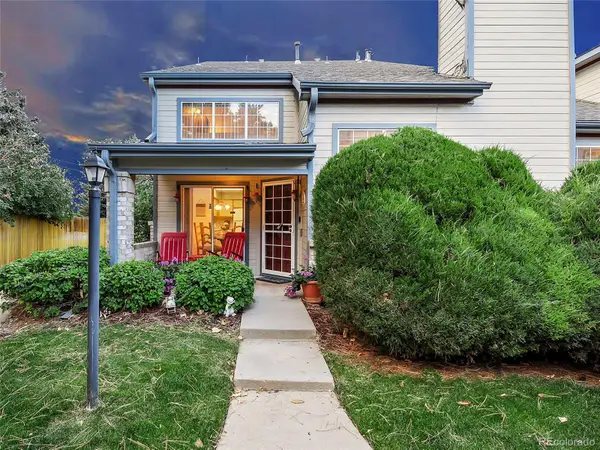 $399,900Active2 beds 3 baths1,311 sq. ft.
$399,900Active2 beds 3 baths1,311 sq. ft.4301 S Pierce Street #3E, Littleton, CO 80123
MLS# 1681614Listed by: GUARDIAN REAL ESTATE GROUP - New
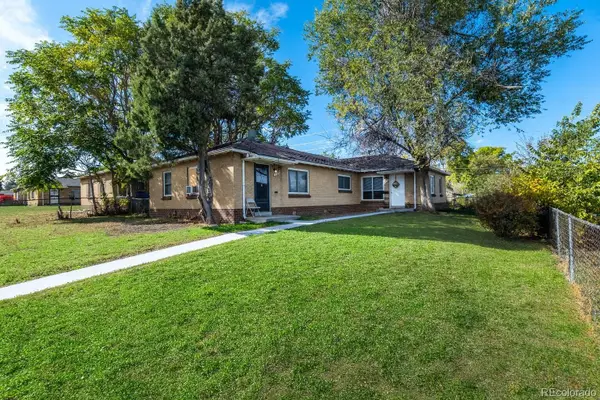 $676,000Active4 beds 2 baths1,713 sq. ft.
$676,000Active4 beds 2 baths1,713 sq. ft.3255-3259 Pontiac Street, Denver, CO 80207
MLS# 5074456Listed by: COLDWELL BANKER REALTY 18 - New
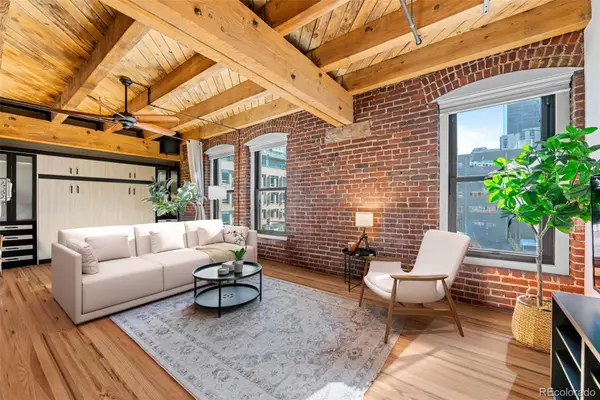 $655,000Active1 beds 2 baths1,388 sq. ft.
$655,000Active1 beds 2 baths1,388 sq. ft.1745 Wazee Street #3C, Denver, CO 80202
MLS# 7730538Listed by: SLIFER SMITH AND FRAMPTON REAL ESTATE - Coming Soon
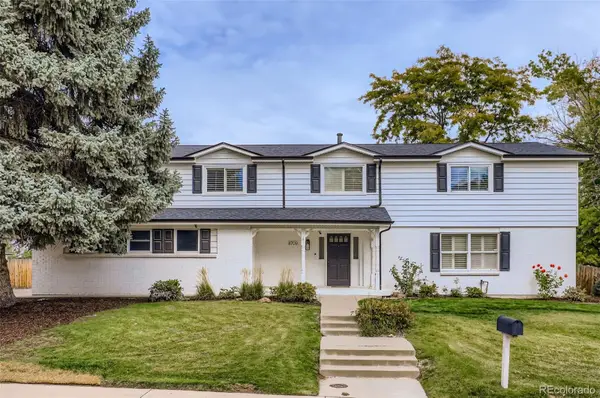 $970,000Coming Soon5 beds 4 baths
$970,000Coming Soon5 beds 4 baths8709 E Kenyon Avenue, Denver, CO 80237
MLS# 1676430Listed by: THRIVE REAL ESTATE GROUP - Coming Soon
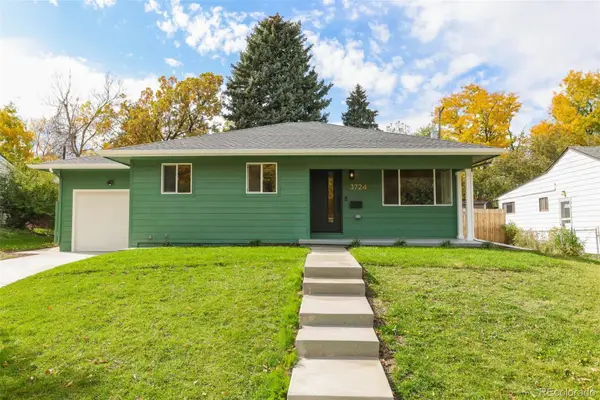 $850,000Coming Soon3 beds 2 baths
$850,000Coming Soon3 beds 2 baths3724 E Nielsen Lane, Denver, CO 80210
MLS# 8926740Listed by: COLDWELL BANKER REALTY 18 - New
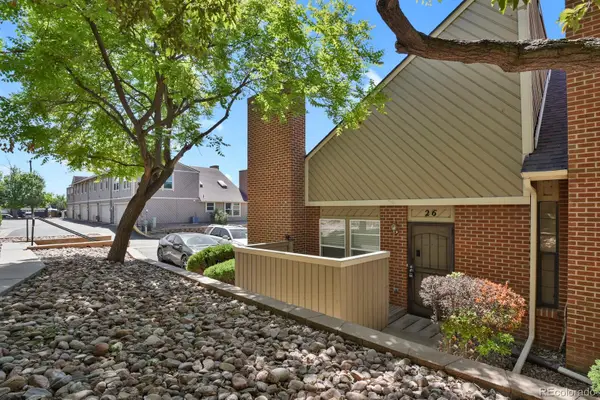 $335,000Active2 beds 2 baths1,082 sq. ft.
$335,000Active2 beds 2 baths1,082 sq. ft.3300 W Florida Avenue #26, Denver, CO 80219
MLS# 1532830Listed by: HOMESMART - Coming Soon
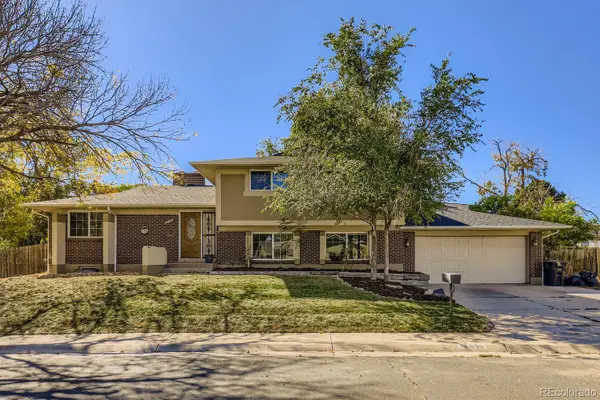 $499,999Coming Soon5 beds 3 baths
$499,999Coming Soon5 beds 3 baths12890 E 48th Avenue, Denver, CO 80239
MLS# 7998820Listed by: PAK HOME REALTY - New
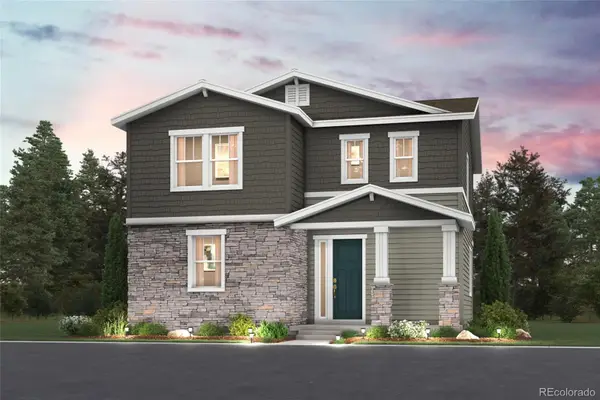 $549,990Active3 beds 3 baths1,921 sq. ft.
$549,990Active3 beds 3 baths1,921 sq. ft.22726 E 47th Place, Aurora, CO 80019
MLS# 8125378Listed by: LANDMARK RESIDENTIAL BROKERAGE
