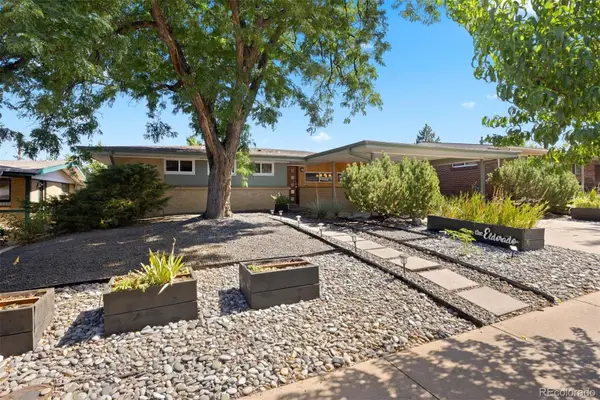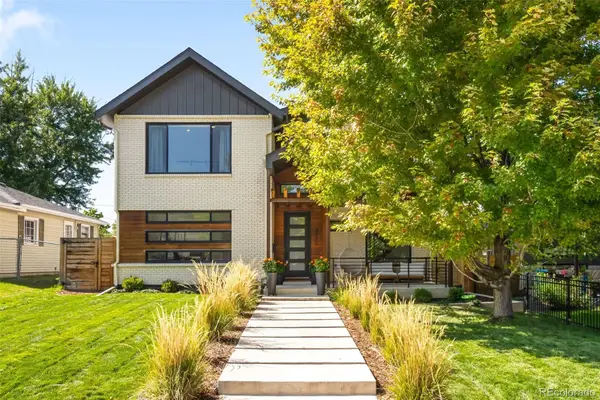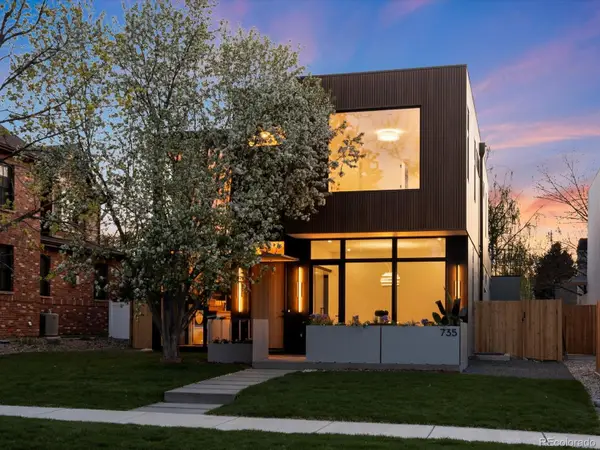1140 Columbine Street #302, Denver, CO 80206
Local realty services provided by:Better Homes and Gardens Real Estate Kenney & Company
Listed by:chelsea caldwellchelsea@chelseacaldwellhomes.com,720-435-9769
Office:weichert realtors professionals
MLS#:3283172
Source:ML
Price summary
- Price:$575,000
- Price per sq. ft.:$446.08
- Monthly HOA dues:$711
About this home
Discover this uniquely historic and yet modernly convenient residence located in the highly sought-after Stevens School complex. Sold completely furnished and move-in ready. Originally built in 1899 by celebrated Denver architect Robert S. Roeschlaub, this historic school building has been thoughtfully transformed into a collection of unique condominiums—and units in this iconic building seldom become available.
This spacious 2-bedroom, 2-bathroom loft-style condo offers 1,289 square feet of open-concept living, highlighted by soaring 16-foot ceilings, expansive West-facing windows, and an abundance of natural light. The home retains character with gorgeous pine-floors that pay homage to its academic past.
This open and airy layout features a well-appointed primary suite and a second bedroom, each with its own en-suite bathroom for privacy and convenience.
This unit features coveted details including a deeded garage space, in-unit laundry, and central air-conditioning.
Ideally located in Denver’s desirable Congress Park, you’re just blocks from the Denver Botanic Gardens, Cheeseman Park, Congress Park, and minutes to Cherry Creek’s premier shopping, dining, and entertainment.
Don’t miss this truly special opportunity to own a piece of Denver history in a location that simply can’t be beat—schedule your private showing today.
Contact an agent
Home facts
- Year built:1901
- Listing ID #:3283172
Rooms and interior
- Bedrooms:2
- Total bathrooms:2
- Full bathrooms:1
- Living area:1,289 sq. ft.
Heating and cooling
- Cooling:Central Air
- Heating:Baseboard, Hot Water
Structure and exterior
- Roof:Composition
- Year built:1901
- Building area:1,289 sq. ft.
Schools
- High school:East
- Middle school:Morey
- Elementary school:Teller
Utilities
- Sewer:Public Sewer
Finances and disclosures
- Price:$575,000
- Price per sq. ft.:$446.08
- Tax amount:$2,786 (2024)
New listings near 1140 Columbine Street #302
- Open Sun, 11am to 1pmNew
 $600,000Active3 beds 2 baths1,710 sq. ft.
$600,000Active3 beds 2 baths1,710 sq. ft.2710 S Lowell Boulevard, Denver, CO 80236
MLS# 1958209Listed by: LIV SOTHEBY'S INTERNATIONAL REALTY - New
 $2,195,000Active5 beds 5 baths4,373 sq. ft.
$2,195,000Active5 beds 5 baths4,373 sq. ft.3275 S Clermont Street, Denver, CO 80222
MLS# 2493499Listed by: COMPASS - DENVER - New
 $799,995Active2 beds 2 baths1,588 sq. ft.
$799,995Active2 beds 2 baths1,588 sq. ft.1584 S Sherman Street, Denver, CO 80210
MLS# 3535974Listed by: COLORADO HOME REALTY - New
 $505,130Active3 beds 3 baths1,537 sq. ft.
$505,130Active3 beds 3 baths1,537 sq. ft.22686 E 47th Place, Aurora, CO 80019
MLS# 4626414Listed by: LANDMARK RESIDENTIAL BROKERAGE - New
 $575,000Active5 beds 3 baths2,588 sq. ft.
$575,000Active5 beds 3 baths2,588 sq. ft.2826 S Lamar Street, Denver, CO 80227
MLS# 4939095Listed by: FORTALEZA REALTY LLC - New
 $895,000Active3 beds 3 baths2,402 sq. ft.
$895,000Active3 beds 3 baths2,402 sq. ft.2973 Julian Street, Denver, CO 80211
MLS# 6956832Listed by: KELLER WILLIAMS REALTY DOWNTOWN LLC - New
 $505,000Active1 beds 1 baths893 sq. ft.
$505,000Active1 beds 1 baths893 sq. ft.891 14th Street #1614, Denver, CO 80202
MLS# 9070738Listed by: HOMESMART - Coming Soon
 $775,000Coming Soon5 beds 3 baths
$775,000Coming Soon5 beds 3 baths4511 Federal Boulevard, Denver, CO 80211
MLS# 3411202Listed by: EXP REALTY, LLC - Coming Soon
 $400,000Coming Soon2 beds 1 baths
$400,000Coming Soon2 beds 1 baths405 Wolff Street, Denver, CO 80204
MLS# 5827644Listed by: GUIDE REAL ESTATE - New
 $3,200,000Active6 beds 5 baths5,195 sq. ft.
$3,200,000Active6 beds 5 baths5,195 sq. ft.735 S Elizabeth Street, Denver, CO 80209
MLS# 9496590Listed by: YOUR CASTLE REAL ESTATE INC
