1143 S Saint Paul Street, Denver, CO 80210
Local realty services provided by:Better Homes and Gardens Real Estate Kenney & Company

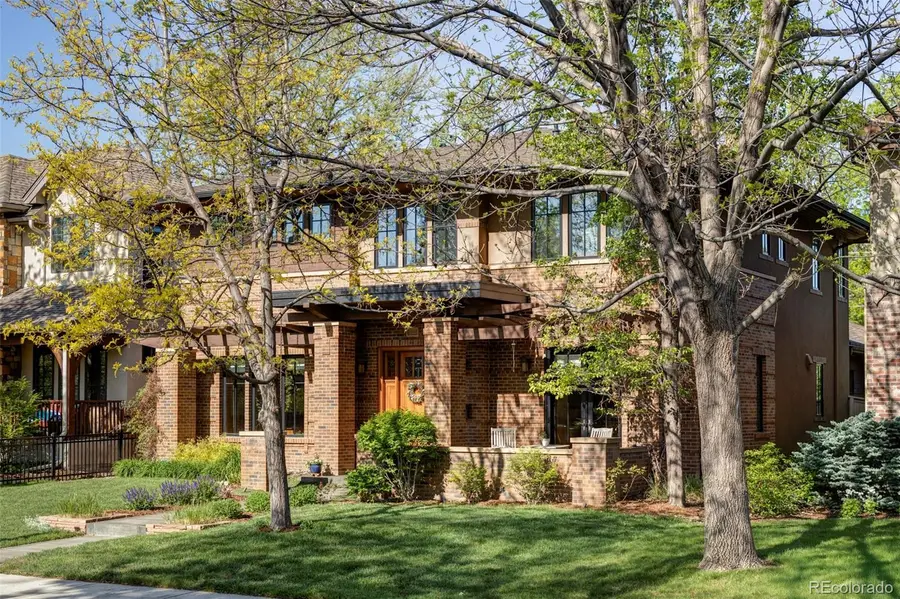
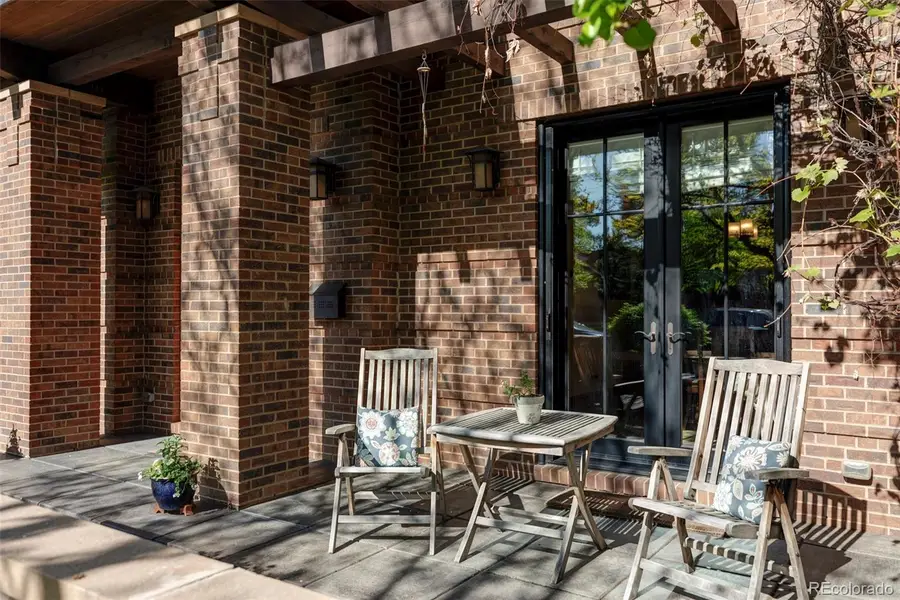
Listed by:rachel simringrachel@rachelsimring.com,303-910-5225
Office:milehimodern
MLS#:8220282
Source:ML
Price summary
- Price:$2,100,000
- Price per sq. ft.:$391.79
About this home
Timeless beauty and elegant charm permeate this prairie-style Craftsman home. Situated on the edge of Bonnie Brae in Denver’s sought-after Cory-Merrill locale, the home’s lush surroundings envelop its brick facade. Inside, custom millwork and hardwoods wrap the interior in an atmosphere reminiscent of Frank Lloyd Wright’s finest works. A balance of casual and formal spaces on the main floor invite both serenity and lively entertaining with a sprawling living area, chef’s kitchen, dedicated dining room, and a home office. Ascend a floating staircase to an expansive primary suite anchored by a dual-sided fireplace that effortlessly connects the sleeping area to an elegant five-piece bathroom. Entertainers can savor three levels of living with a spacious lower level, equipped with a full wet bar and recreation area. The backyard fireplace, coupled with Colorado’s enviable weather, invites al fresco soirees throughout the seasons. Nestled within the award-winning Cory Elementary school district and just moments away from Wash Park, it is easy to see why the current owners have cherished this home for well over a decade.
Contact an agent
Home facts
- Year built:2008
- Listing Id #:8220282
Rooms and interior
- Bedrooms:5
- Total bathrooms:5
- Full bathrooms:3
- Half bathrooms:1
- Living area:5,360 sq. ft.
Heating and cooling
- Cooling:Central Air
- Heating:Forced Air
Structure and exterior
- Roof:Composition
- Year built:2008
- Building area:5,360 sq. ft.
- Lot area:0.14 Acres
Schools
- High school:South
- Middle school:Merrill
- Elementary school:Cory
Utilities
- Water:Public
- Sewer:Public Sewer
Finances and disclosures
- Price:$2,100,000
- Price per sq. ft.:$391.79
- Tax amount:$11,255 (2024)
New listings near 1143 S Saint Paul Street
- New
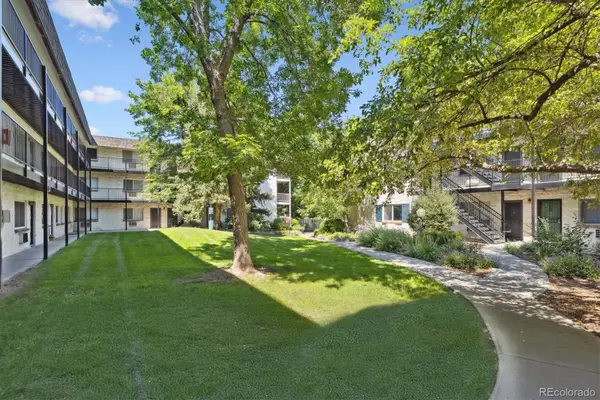 $215,000Active2 beds 1 baths874 sq. ft.
$215,000Active2 beds 1 baths874 sq. ft.5875 E Iliff Avenue #121, Denver, CO 80222
MLS# 2654513Listed by: RE/MAX ALLIANCE - New
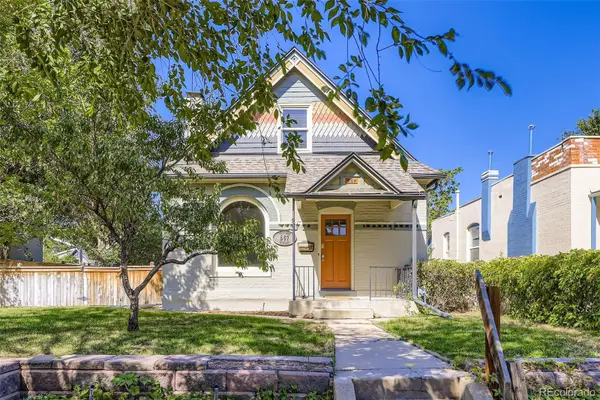 $950,000Active3 beds 3 baths2,033 sq. ft.
$950,000Active3 beds 3 baths2,033 sq. ft.857 S Grant Street, Denver, CO 80209
MLS# 6953810Listed by: SNYDER REALTY TEAM - Coming Soon
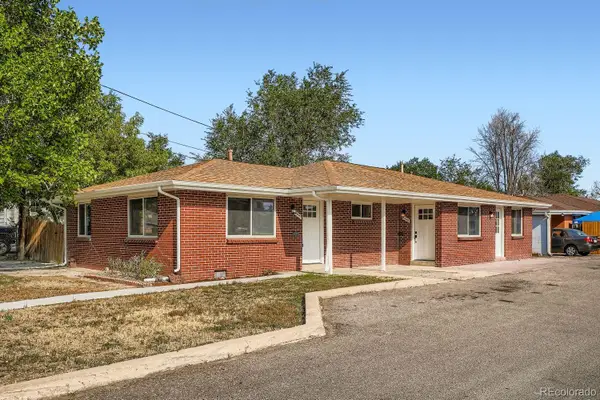 $649,900Coming Soon4 beds 2 baths
$649,900Coming Soon4 beds 2 baths4445 W Tennessee Avenue, Denver, CO 80219
MLS# 8741900Listed by: YOUR CASTLE REAL ESTATE INC - Coming Soon
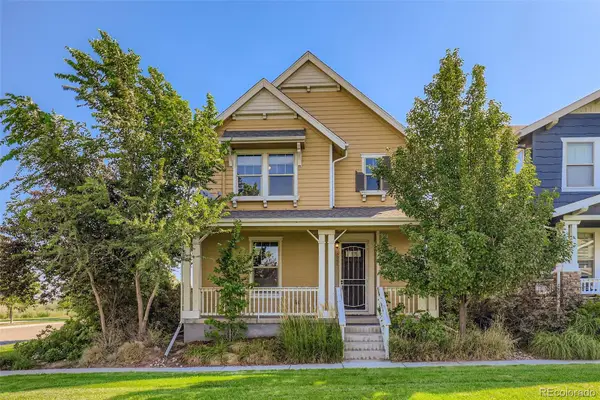 $675,000Coming Soon4 beds 3 baths
$675,000Coming Soon4 beds 3 baths8080 E 55th Avenue, Denver, CO 80238
MLS# 9714791Listed by: RE/MAX OF CHERRY CREEK - New
 $799,000Active3 beds 2 baths1,872 sq. ft.
$799,000Active3 beds 2 baths1,872 sq. ft.2042 S Humboldt Street, Denver, CO 80210
MLS# 3393739Listed by: COMPASS - DENVER - New
 $850,000Active2 beds 2 baths1,403 sq. ft.
$850,000Active2 beds 2 baths1,403 sq. ft.333 S Monroe Street #112, Denver, CO 80209
MLS# 4393945Listed by: MILEHIMODERN - New
 $655,000Active4 beds 2 baths1,984 sq. ft.
$655,000Active4 beds 2 baths1,984 sq. ft.1401 Rosemary Street, Denver, CO 80220
MLS# 5707805Listed by: YOUR CASTLE REAL ESTATE INC - New
 $539,900Active5 beds 3 baths2,835 sq. ft.
$539,900Active5 beds 3 baths2,835 sq. ft.5361 Lewiston Street, Denver, CO 80239
MLS# 6165104Listed by: NAV REAL ESTATE - New
 $1,275,000Active4 beds 4 baths2,635 sq. ft.
$1,275,000Active4 beds 4 baths2,635 sq. ft.2849 N Vine Street, Denver, CO 80205
MLS# 8311837Listed by: MADISON & COMPANY PROPERTIES - Coming SoonOpen Sat, 10am to 12pm
 $765,000Coming Soon5 beds 3 baths
$765,000Coming Soon5 beds 3 baths2731 N Cook Street, Denver, CO 80205
MLS# 9119788Listed by: GREEN DOOR LIVING REAL ESTATE
