5361 Lewiston Street, Denver, CO 80239
Local realty services provided by:Better Homes and Gardens Real Estate Kenney & Company
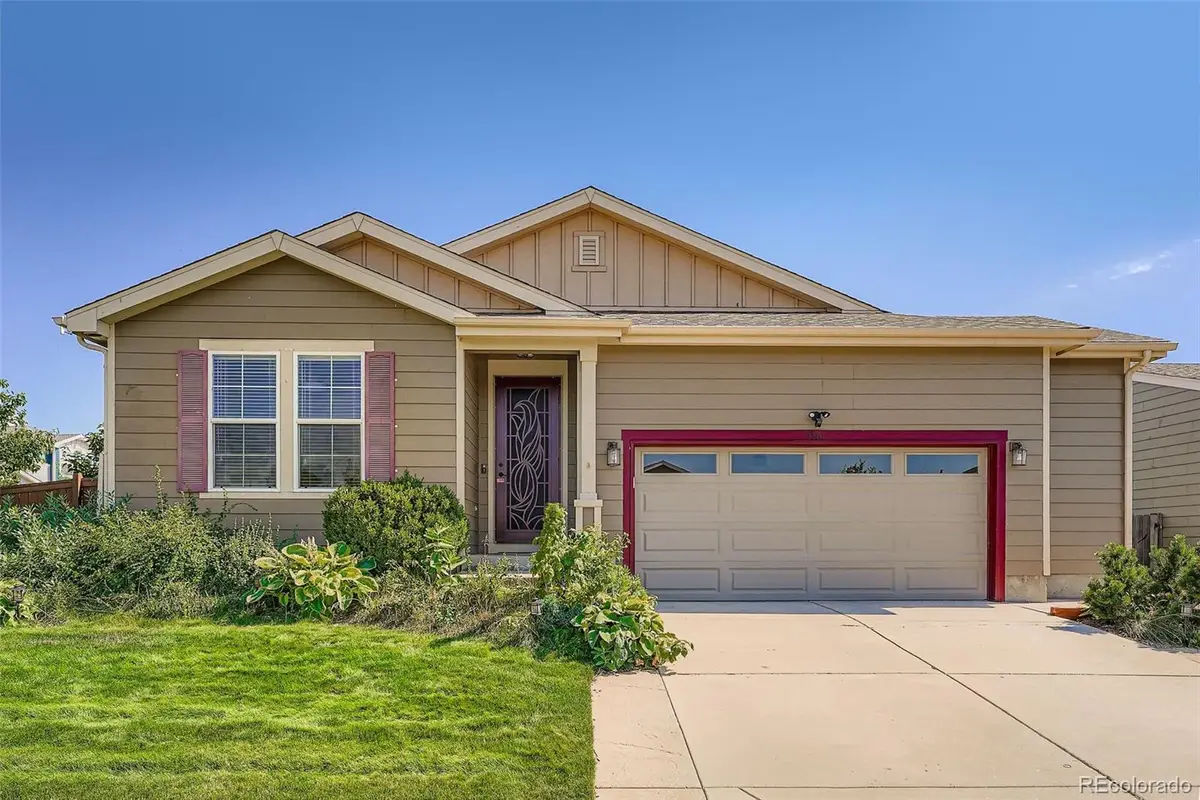
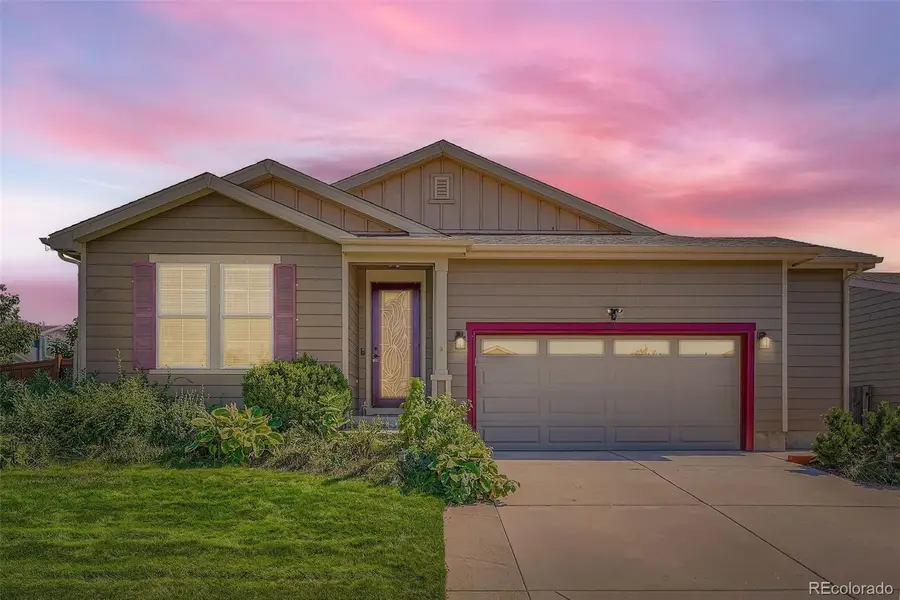
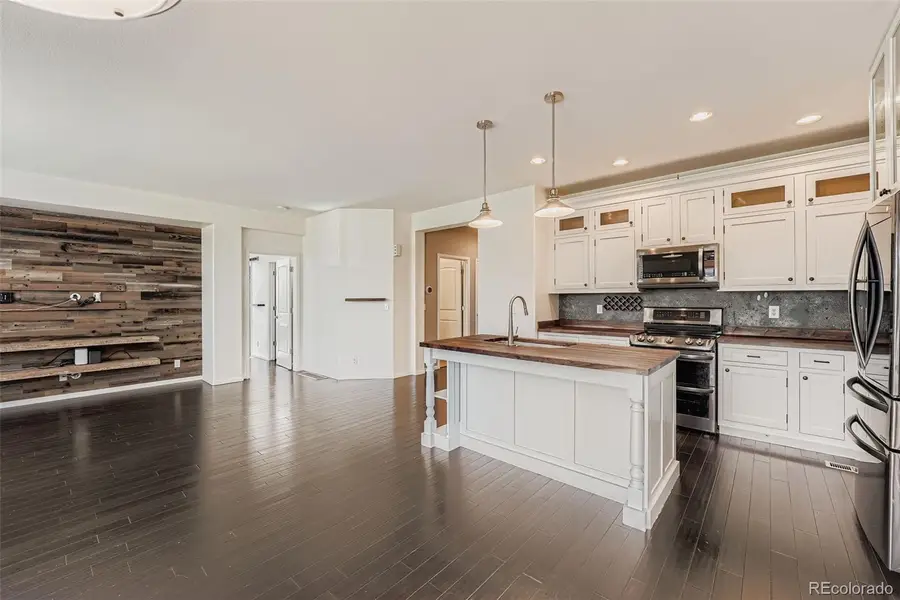
Listed by:zachary fryzfry@navcolorado.com,720-576-5795
Office:nav real estate
MLS#:6165104
Source:ML
Price summary
- Price:$539,900
- Price per sq. ft.:$190.44
- Monthly HOA dues:$45
About this home
BRAND NEW CLASS 4 ROOF, BRAND NEW HVAC, MODERN SPRINKLER SYSTEM, EV CHARGING PORT IN GARAGE, HOME THEATER, CUSTOM CLOSETS!
Come see this beautifully maintained, move-in-ready ranch-style home at 5361 Lewiston St—a perfect blend of comfort, modern upgrades, and thoughtful design. Priced competitively at $539,900, it offers exceptional value with 5 full bedrooms including a main-floor ensuite primary, 2 full baths, and an additional ¾ bath. A highlight is the expansive finished basement, complete with a home theater in the family room—projector, screen, speakers, and full A/V system included for your instant movie nights.
The home is built for lasting comfort and efficiency: a Class 4 hail-resistant roof, brand-new HVAC system with both furnace and AC, and a newer water heater ensure worry-free living. The garage features a 240v, 50-amp level-2 EV charging port for your electric vehicle.
Outdoor living is elevated with a deck outfitted with remote-controlled shades, generous seating, and a custom fire pit, perfect for gatherings or quiet evenings. Inside, you'll find bamboo flooring on the main floor, and Classic Closets custom storage in each bedroom—effortlessly combining style and function.
The Wi-Fi-controlled sprinkler system ensures efficient landscaping, and the home has been professionally cleaned pre-listing. Beyond the property, enjoy unparalleled convenience: a new Costco is right outside the neighborhood, with fast access to DIA, I-70, I-225, and the Anschutz Medical Campus for easy commuting or shopping. Strategically located next to the trails and green space at the neighborhood’s Parkfield Lake Park, this property offers tremendous space, thoughtful layout, and modern upgrades—making it an exceptional move-in-ready opportunity.
Contact an agent
Home facts
- Year built:2009
- Listing Id #:6165104
Rooms and interior
- Bedrooms:5
- Total bathrooms:3
- Full bathrooms:2
- Living area:2,835 sq. ft.
Heating and cooling
- Cooling:Central Air
- Heating:Forced Air, Natural Gas
Structure and exterior
- Roof:Composition
- Year built:2009
- Building area:2,835 sq. ft.
- Lot area:0.15 Acres
Schools
- High school:Montbello
- Middle school:Rachel B. Noel
- Elementary school:Lena Archuleta
Utilities
- Water:Public
- Sewer:Public Sewer
Finances and disclosures
- Price:$539,900
- Price per sq. ft.:$190.44
- Tax amount:$2,620 (2024)
New listings near 5361 Lewiston Street
- Coming Soon
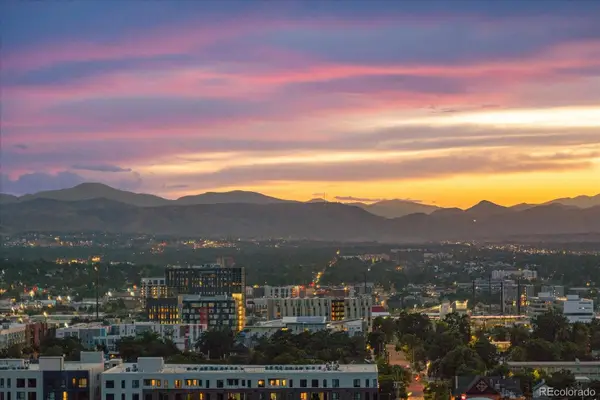 $900,000Coming Soon2 beds 2 baths
$900,000Coming Soon2 beds 2 baths300 W 11 Avenue #18C, Denver, CO 80204
MLS# 3059381Listed by: KELLER WILLIAMS DTC - Coming Soon
 $494,000Coming Soon3 beds 2 baths
$494,000Coming Soon3 beds 2 baths8324 Mitze Way, Denver, CO 80221
MLS# 3744059Listed by: EXP REALTY, LLC - New
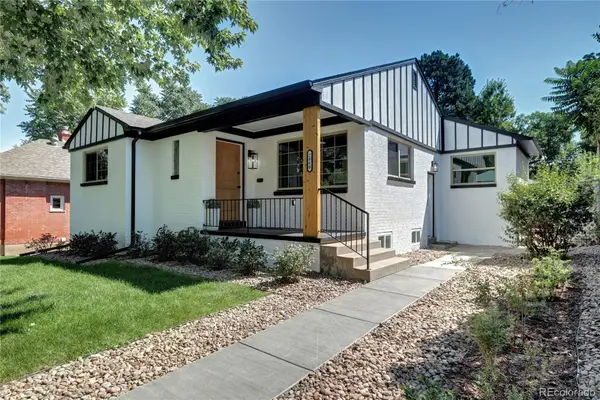 $1,095,000Active3 beds 3 baths2,363 sq. ft.
$1,095,000Active3 beds 3 baths2,363 sq. ft.2060 S Washington Street, Denver, CO 80210
MLS# 6030985Listed by: MB SOUTHWEST SABINA & COMPANY - Open Sat, 11am to 2pmNew
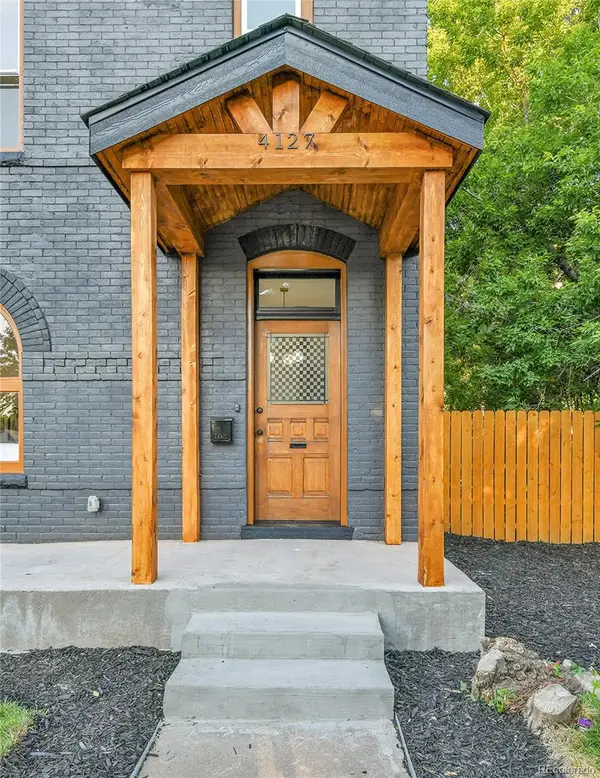 $1,050,000Active3 beds 3 baths2,022 sq. ft.
$1,050,000Active3 beds 3 baths2,022 sq. ft.4127 Alcott Street, Denver, CO 80211
MLS# 6415341Listed by: EXP REALTY, LLC - Coming Soon
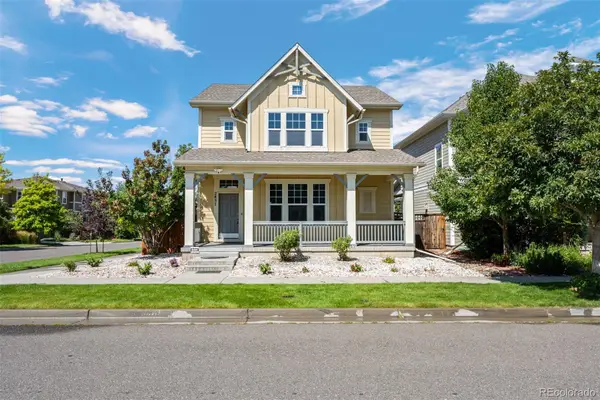 $850,000Coming Soon3 beds 3 baths
$850,000Coming Soon3 beds 3 baths2857 Ironton Street, Denver, CO 80238
MLS# 8785557Listed by: LOKATION REAL ESTATE - Open Sun, 2 to 4pmNew
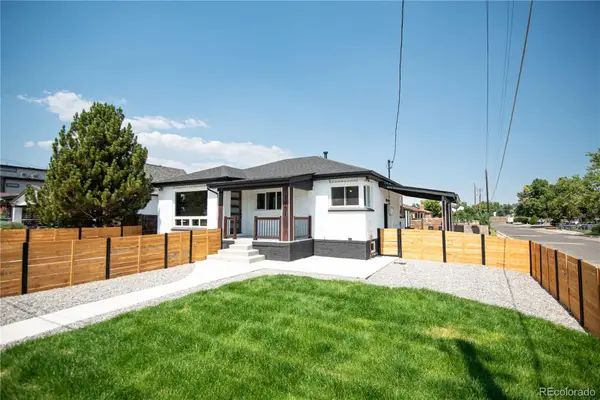 $875,000Active4 beds 3 baths2,128 sq. ft.
$875,000Active4 beds 3 baths2,128 sq. ft.1901 W 47th Avenue, Denver, CO 80211
MLS# 9525493Listed by: BROKERS GUILD HOMES - New
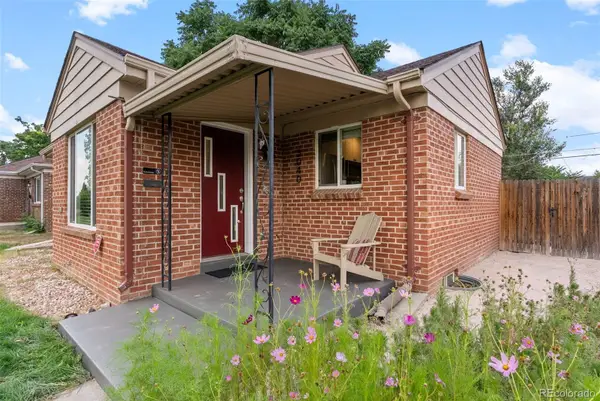 $679,000Active3 beds 2 baths1,684 sq. ft.
$679,000Active3 beds 2 baths1,684 sq. ft.3040 Jasmine Street, Denver, CO 80207
MLS# 2579787Listed by: HOMESMART - New
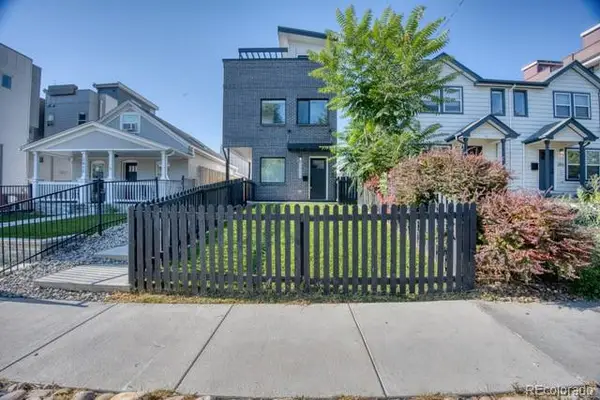 $599,900Active3 beds 3 baths1,399 sq. ft.
$599,900Active3 beds 3 baths1,399 sq. ft.2826 W 24th Avenue, Denver, CO 80211
MLS# 3655517Listed by: BRIXTON REAL ESTATE - New
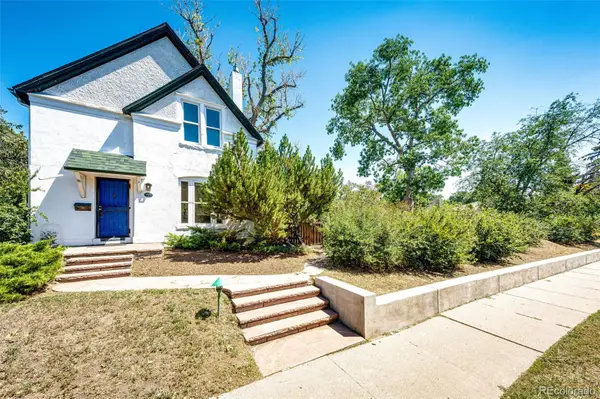 $950,000Active2 beds 2 baths1,968 sq. ft.
$950,000Active2 beds 2 baths1,968 sq. ft.1670 Poplar Street, Denver, CO 80220
MLS# 5383906Listed by: HOMESMART - New
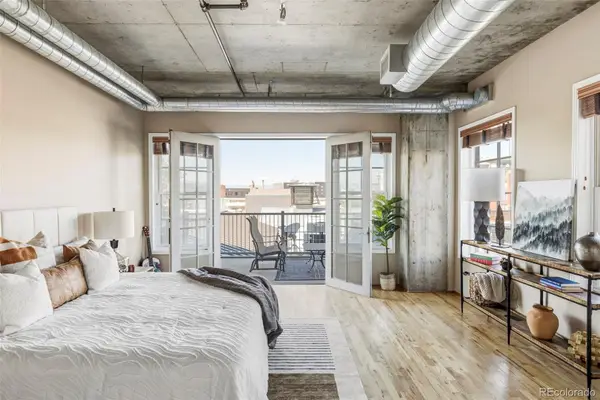 $599,000Active1 beds 2 baths1,267 sq. ft.
$599,000Active1 beds 2 baths1,267 sq. ft.1499 Blake Street #4O, Denver, CO 80202
MLS# 5900322Listed by: MILEHIMODERN
