1145 S Logan Street, Denver, CO 80210
Local realty services provided by:Better Homes and Gardens Real Estate Kenney & Company
Listed by:corrie luellen303-241-5813
Office:hearth & home realty and management llc.
MLS#:8815005
Source:ML
Price summary
- Price:$899,999
- Price per sq. ft.:$308.96
About this home
Motivated Seller! You won’t find another home this size at this price anywhere near Washington Park or Pearl Street! Every city street is busy at rush hour, but this centrally located modern townhome, just four blocks from the Pearl Street Farmers' Market, becomes a private oasis after busy bees are settled at work and school, or back home.
________________________________________________________________________________________________________
This home offers a spacious layout with timeless finishes and classic shutters throughout. The formal dining room, featuring a blown glass light fixture, is perfect for entertaining. The spacious kitchen is
equipped with stainless steel appliances, sleek cabinetry and a center island ideal for family gatherings. The bright living area includes a gas fireplace perfect for those cozy nights at home. The second-floor primary suite offers a peaceful retreat with a completely modular walk-in closet, serene bath, and walk-in shower. You’ll also find a private loft with a fireplace, which is well-situated for a home office or flex space. Two additional bedrooms, a second full bathroom, and a laundry room are situated on the upper level for convenience. The finished basement offers additional space featuring a large recreation room, and a separate bedroom and bathroom perfect for a mother-in-law or a teen seeking their own space. Outside, a multi-level deck with a gas fire pit and built-in seating is perfect for relaxing or entertaining. Raised garden beds and a detached, two car garage equipped with an electric vehicle charger finish off this Platt Park gem located within walking distance of Pearl Street Farmers' Market, Washington Park, and the shops and restaurants on Broadway. Visit downtown and the Cherry Creek shopping district within minutes, and make your commute easy with nearby access to the light rail and I-25.
Contact an agent
Home facts
- Year built:2006
- Listing ID #:8815005
Rooms and interior
- Bedrooms:4
- Total bathrooms:4
- Full bathrooms:2
- Half bathrooms:1
- Living area:2,913 sq. ft.
Heating and cooling
- Cooling:Central Air
- Heating:Forced Air
Structure and exterior
- Roof:Composition
- Year built:2006
- Building area:2,913 sq. ft.
Schools
- High school:South
- Middle school:Grant
- Elementary school:McKinley-Thatcher
Utilities
- Water:Public
- Sewer:Public Sewer
Finances and disclosures
- Price:$899,999
- Price per sq. ft.:$308.96
- Tax amount:$5,126 (2023)
New listings near 1145 S Logan Street
- New
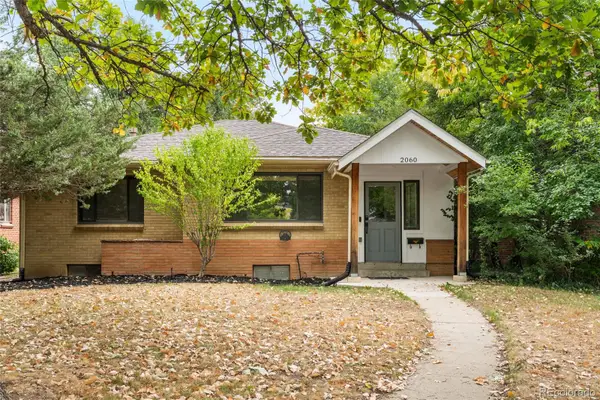 $1,075,000Active5 beds 3 baths3,220 sq. ft.
$1,075,000Active5 beds 3 baths3,220 sq. ft.2060 S Cook Street, Denver, CO 80210
MLS# 3073760Listed by: SPURLOCK HOMES - New
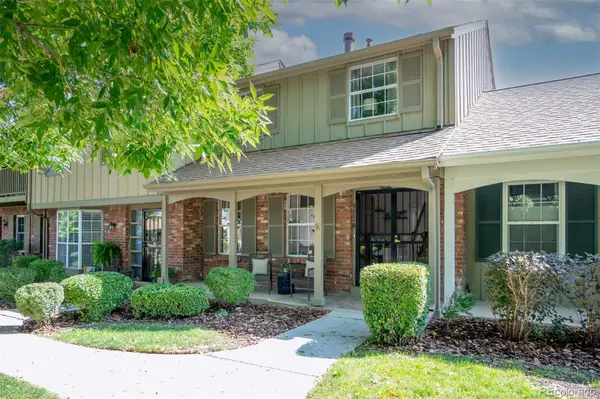 $479,000Active4 beds 4 baths1,936 sq. ft.
$479,000Active4 beds 4 baths1,936 sq. ft.9021 E Amherst Drive #B, Denver, CO 80231
MLS# 7154199Listed by: KENTWOOD REAL ESTATE CHERRY CREEK - New
 $1,149,000Active4 beds 3 baths2,983 sq. ft.
$1,149,000Active4 beds 3 baths2,983 sq. ft.2445 W 39th Avenue, Denver, CO 80211
MLS# 8611499Listed by: URBAN LUXE REAL ESTATE - New
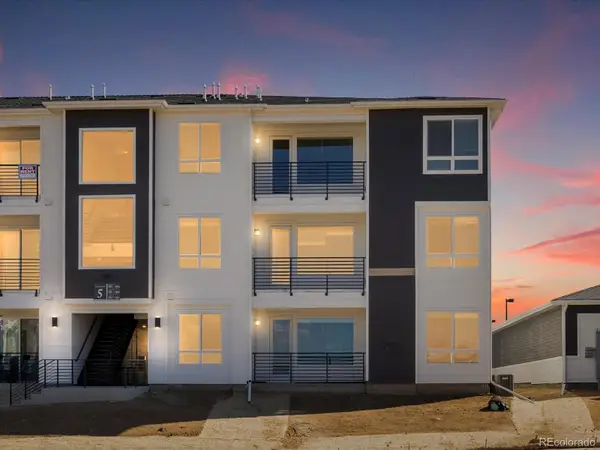 $299,990Active2 beds 2 baths1,085 sq. ft.
$299,990Active2 beds 2 baths1,085 sq. ft.6153 N Ceylon Street #306, Denver, CO 80249
MLS# 9365295Listed by: LANDMARK RESIDENTIAL BROKERAGE - Coming Soon
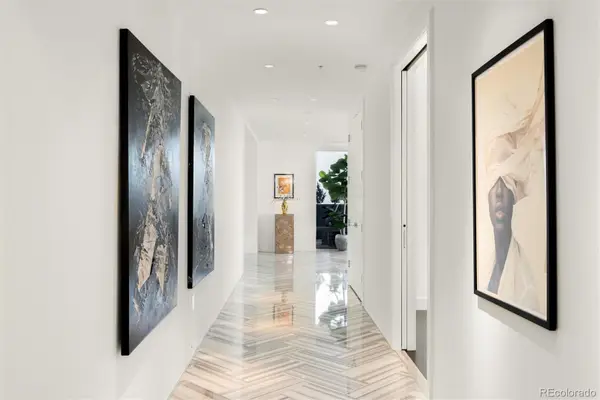 $5,250,000Coming Soon3 beds 4 baths
$5,250,000Coming Soon3 beds 4 baths1133 14th Street #4050, Denver, CO 80202
MLS# 1845088Listed by: KENTWOOD REAL ESTATE CHERRY CREEK - New
 $479,998Active1 beds 2 baths1,015 sq. ft.
$479,998Active1 beds 2 baths1,015 sq. ft.2560 Blake Street #205, Denver, CO 80205
MLS# 3496118Listed by: HOMESMART REALTY - New
 $212,000Active2 beds 1 baths831 sq. ft.
$212,000Active2 beds 1 baths831 sq. ft.3663 S Sheridan Boulevard #A9, Denver, CO 80235
MLS# 3930479Listed by: SHIFT REAL ESTATE LLC - New
 $150,000Active1 beds 1 baths855 sq. ft.
$150,000Active1 beds 1 baths855 sq. ft.710 S Clinton Street #7A, Denver, CO 80247
MLS# 6041504Listed by: DENVER REALTY AND HOMES - Coming SoonOpen Sat, 11am to 1pm
 $565,000Coming Soon2 beds 1 baths
$565,000Coming Soon2 beds 1 baths1110 E 4th Avenue, Denver, CO 80218
MLS# 7679696Listed by: THRIVE REAL ESTATE GROUP - Coming Soon
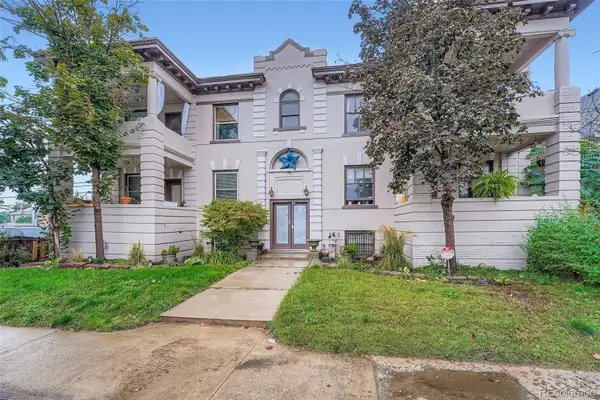 $365,000Coming Soon2 beds 1 baths
$365,000Coming Soon2 beds 1 baths951 N Corona Street #5, Denver, CO 80218
MLS# 8144522Listed by: EXP REALTY, LLC
