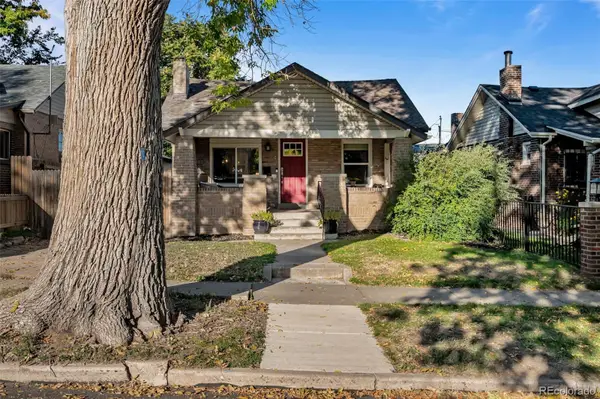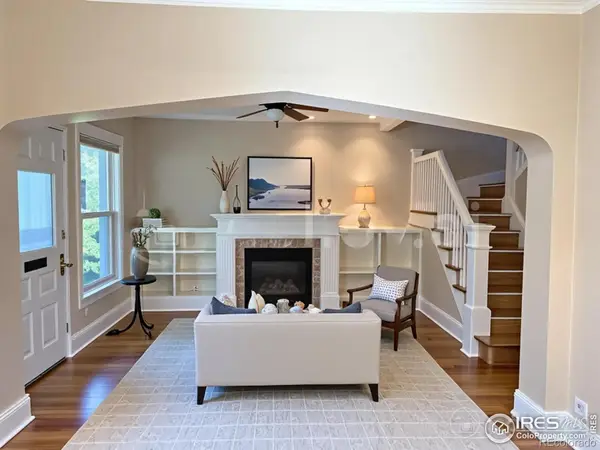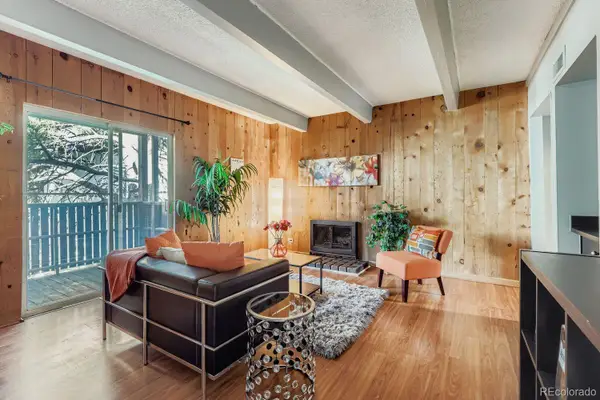11466 E 27th Avenue, Denver, CO 80238
Local realty services provided by:Better Homes and Gardens Real Estate Kenney & Company
11466 E 27th Avenue,Denver, CO 80238
$850,000
- 4 Beds
- 4 Baths
- 3,365 sq. ft.
- Single family
- Active
Upcoming open houses
- Sat, Oct 0402:00 pm - 04:00 pm
Listed by:kimberly austinKimberly@AnotherJustSold.com,303-558-2300
Office:exp realty, llc.
MLS#:6135268
Source:ML
Price summary
- Price:$850,000
- Price per sq. ft.:$252.6
- Monthly HOA dues:$48
About this home
GORGEOUS CENTRAL PARK HOME WITH FULLY-PAID SOLAR! That’s right, the cost is $0 for the solar panels—Imagine living in the heart of Denver while enjoying the comfort and amenities of suburban life. This exceptional Central Park home offers the best of both worlds—perfectly positioned near the A-Line train for quick, hassle-free access to Downtown Denver or DIA in about 20 minutes. Enjoy nearby conveniences including Bluff Lake Nature Preserve, Westerly Creek Park, the Central Park Rec Center, Stanley Marketplace, Eastbridge Town Center, and miles of scenic Sand Creek bike trails.
This spacious 4-bedroom, 4-bath home offers 3,365 total SqFt and welcomes you with a charming front porch overlooking beautiful Bouquet Park—ideal for your morning coffee or evening wind-down. Inside, a light-filled, open floor plan features a generous front study, a gourmet kitchen with slab granite counters and stainless appliances, and an inviting dining room that flows into a bright great room. The main level also includes a well-appointed mudroom, powder bath, and access to a private courtyard and side yard, plus a 2-car attached garage. Upstairs, you'll find a large laundry room and three spacious bedrooms, including a serene primary suite with spa-like bathroom and walk-in closet. The standout feature? A private balcony offering tranquil park views and peek-a-boo glimpses of Colorado’s majestic Rocky Mountains. The fully finished basement adds tremendous versatility with a secondary great room perfect for a media area, gym, or game space, along with a fourth bedroom, full bath, and plenty of storage. Additional updates include brand new carpet, fresh exterior paint, a newer roof, and thoughtfully designed outdoor spaces. Come preview this beautifully maintained home in one of Denver’s most vibrant and connected neighborhoods and make it yours!
Contact an agent
Home facts
- Year built:2015
- Listing ID #:6135268
Rooms and interior
- Bedrooms:4
- Total bathrooms:4
- Full bathrooms:3
- Half bathrooms:1
- Living area:3,365 sq. ft.
Heating and cooling
- Cooling:Central Air
- Heating:Forced Air
Structure and exterior
- Roof:Composition
- Year built:2015
- Building area:3,365 sq. ft.
- Lot area:0.07 Acres
Schools
- High school:Northfield
- Middle school:Bill Roberts E-8
- Elementary school:Westerly Creek
Utilities
- Water:Public
- Sewer:Public Sewer
Finances and disclosures
- Price:$850,000
- Price per sq. ft.:$252.6
- Tax amount:$8,869 (2024)
New listings near 11466 E 27th Avenue
- New
 $368,490Active2 beds 2 baths1,085 sq. ft.
$368,490Active2 beds 2 baths1,085 sq. ft.6153 N Ceylon Street #206, Denver, CO 80249
MLS# 3289931Listed by: LANDMARK RESIDENTIAL BROKERAGE - New
 $799,000Active3 beds 2 baths2,304 sq. ft.
$799,000Active3 beds 2 baths2,304 sq. ft.1230 Josephine Street, Denver, CO 80206
MLS# 3958423Listed by: REALGROUP, LLC - Open Sun, 11am to 1pmNew
 $630,000Active4 beds 2 baths1,638 sq. ft.
$630,000Active4 beds 2 baths1,638 sq. ft.3649 N Garfield Street, Denver, CO 80205
MLS# 6074741Listed by: COMPASS - DENVER - New
 $500,000Active4 beds 2 baths1,750 sq. ft.
$500,000Active4 beds 2 baths1,750 sq. ft.4751 Vine Street, Denver, CO 80216
MLS# 9863570Listed by: KELLER WILLIAMS REALTY DOWNTOWN LLC  $920,000Pending3 beds 4 baths1,660 sq. ft.
$920,000Pending3 beds 4 baths1,660 sq. ft.4415 W 45th Avenue, Denver, CO 80212
MLS# 7003137Listed by: MODUS REAL ESTATE- New
 $415,000Active2 beds 2 baths1,134 sq. ft.
$415,000Active2 beds 2 baths1,134 sq. ft.20644 E 47th Avenue, Denver, CO 80249
MLS# 5764902Listed by: PAK HOME REALTY - New
 $999,000Active2 beds 2 baths2,018 sq. ft.
$999,000Active2 beds 2 baths2,018 sq. ft.3042 N Vine Street, Denver, CO 80205
MLS# IR1045100Listed by: RESIDENT REALTY - New
 $233,900Active3 beds 2 baths1,138 sq. ft.
$233,900Active3 beds 2 baths1,138 sq. ft.9995 E Harvard Avenue #184, Denver, CO 80231
MLS# 4604456Listed by: YOUR CASTLE REALTY LLC - New
 $850,000Active3 beds 3 baths2,002 sq. ft.
$850,000Active3 beds 3 baths2,002 sq. ft.2900 Wyandot Street #101, Denver, CO 80211
MLS# 2034110Listed by: BROKERS GUILD HOMES - Coming Soon
 $545,000Coming Soon3 beds 1 baths
$545,000Coming Soon3 beds 1 baths3011 Grape Street, Denver, CO 80207
MLS# 6909096Listed by: MADISON & COMPANY PROPERTIES
