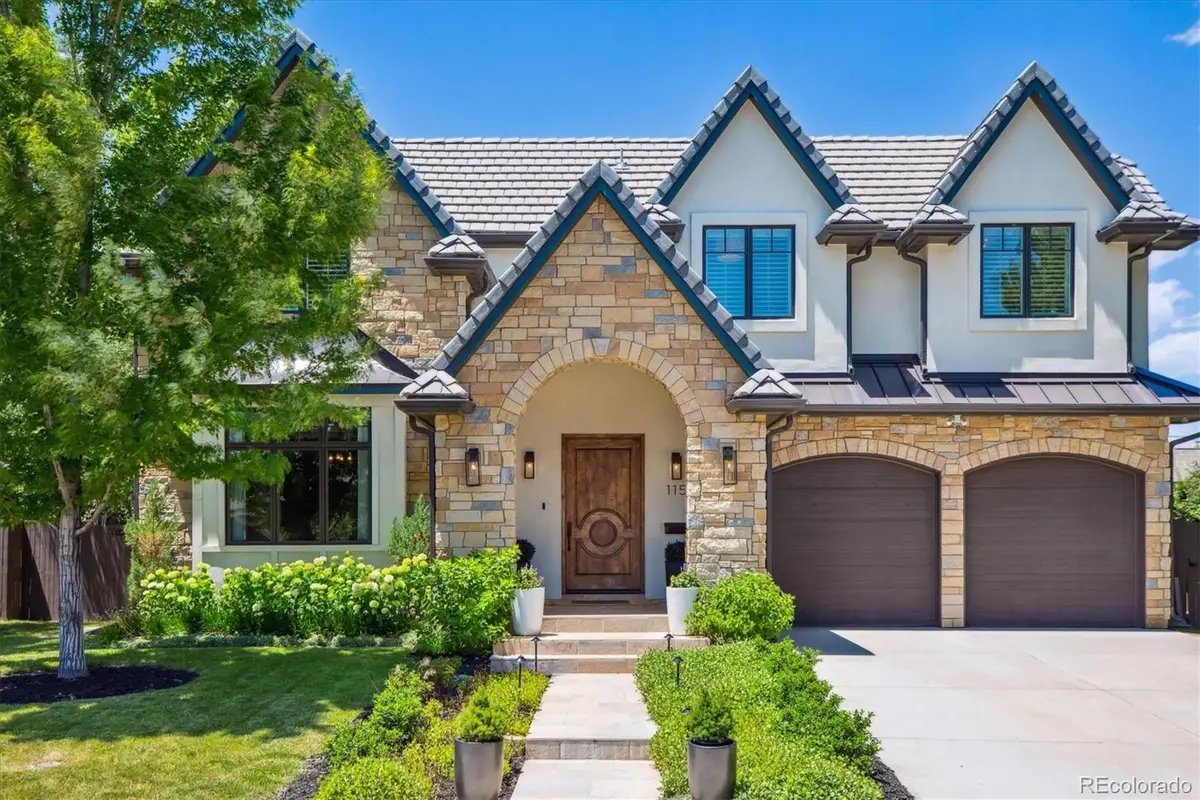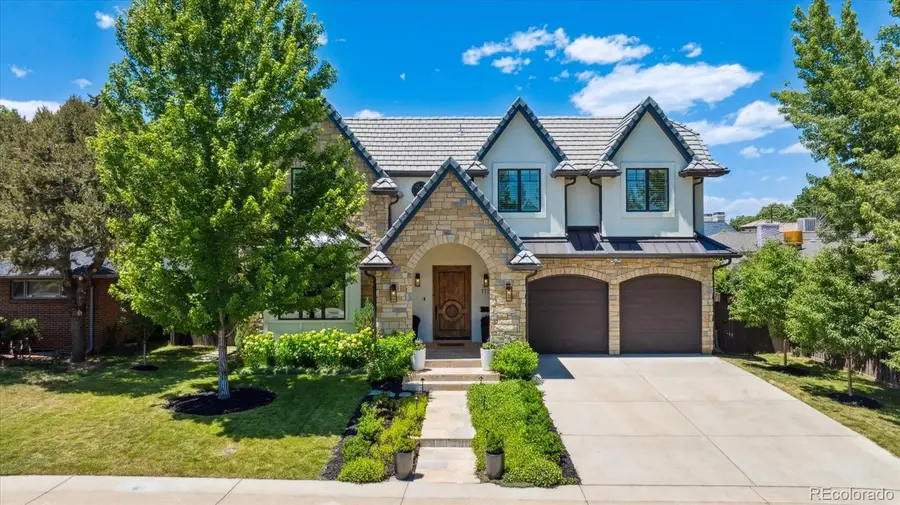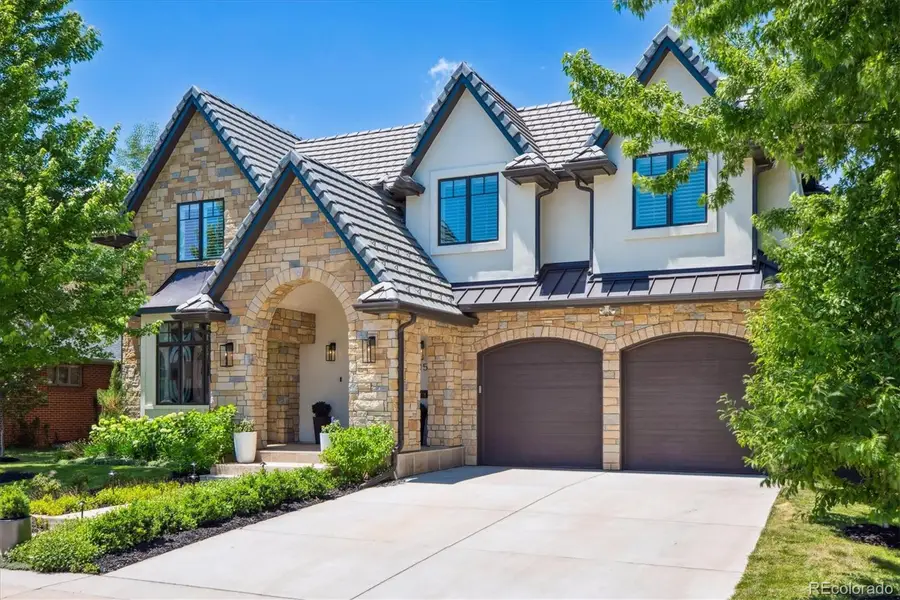115 S Glencoe, Denver, CO 80246
Local realty services provided by:Better Homes and Gardens Real Estate Kenney & Company



Listed by:rachel quincey720-775-9013
Office:lux living
MLS#:9987243
Source:ML
Price summary
- Price:$3,995,000
- Price per sq. ft.:$552.1
About this home
Nestled in Denver’s prestigious Hilltop neighborhood, this custom-built Tudor-style home blends timeless elegance with modern luxury. Bathed in natural light, it showcases exquisite craftsmanship with rich wood trim, wainscoting, beams, crown molding, and custom wood shutters throughout. A three-car garage complements the open-concept design, perfect for sophisticated living.
The gourmet kitchen features Taj Mahal quartzite countertops, custom cabinetry, and a cozy dining nook, flowing into the grand living room with vaulted ceilings, exposed beams, and a stone fireplace with built-ins. The layout extends to an elegant dining room and a covered outdoor patio with a fireplace and TV, ideal for entertaining. The main level includes a refined office with coffered ceilings, custom built-ins, and an oversized mudroom with thoughtful design for efficiency.
Upstairs, the oversized primary suite offers a five-piece bathroom with a double vanity, freestanding bathtub, steam shower, and large walk-in closet. Three additional bedrooms, each with en-suite bathrooms, including a sitting room between two for a play or homework area.
The finished basement is an entertainer’s paradise with a media room, game room, and full bar featuring a kegerator, wine refrigerator, and full refrigerator/freezer. Additionally, a guestroom with an en-suite, a fitness room with a sauna and Tonal system, and a bonus room ideal for a golf simulator, arcade, or additional storage.
This Hilltop masterpiece, with its luxurious amenities and thoughtful design, is a rare find in one of Denver’s most desirable neighborhoods.
Contact an agent
Home facts
- Year built:2016
- Listing Id #:9987243
Rooms and interior
- Bedrooms:5
- Total bathrooms:7
- Full bathrooms:1
- Half bathrooms:2
- Living area:7,236 sq. ft.
Heating and cooling
- Cooling:Central Air
- Heating:Forced Air
Structure and exterior
- Year built:2016
- Building area:7,236 sq. ft.
- Lot area:0.22 Acres
Schools
- High school:George Washington
- Middle school:Hill
- Elementary school:Carson
Utilities
- Water:Public
- Sewer:Public Sewer
Finances and disclosures
- Price:$3,995,000
- Price per sq. ft.:$552.1
- Tax amount:$22,309 (2024)
New listings near 115 S Glencoe
- Open Fri, 3 to 5pmNew
 $575,000Active2 beds 1 baths1,234 sq. ft.
$575,000Active2 beds 1 baths1,234 sq. ft.2692 S Quitman Street, Denver, CO 80219
MLS# 3892078Listed by: MILEHIMODERN - New
 $174,000Active1 beds 2 baths1,200 sq. ft.
$174,000Active1 beds 2 baths1,200 sq. ft.9625 E Center Avenue #10C, Denver, CO 80247
MLS# 4677310Listed by: LARK & KEY REAL ESTATE - New
 $425,000Active2 beds 1 baths816 sq. ft.
$425,000Active2 beds 1 baths816 sq. ft.1205 W 39th Avenue, Denver, CO 80211
MLS# 9272130Listed by: LPT REALTY - New
 $379,900Active2 beds 2 baths1,668 sq. ft.
$379,900Active2 beds 2 baths1,668 sq. ft.7865 E Mississippi Avenue #1601, Denver, CO 80247
MLS# 9826565Listed by: RE/MAX LEADERS - New
 $659,000Active5 beds 3 baths2,426 sq. ft.
$659,000Active5 beds 3 baths2,426 sq. ft.3385 Poplar Street, Denver, CO 80207
MLS# 3605934Listed by: MODUS REAL ESTATE - Open Sun, 1 to 3pmNew
 $305,000Active1 beds 1 baths635 sq. ft.
$305,000Active1 beds 1 baths635 sq. ft.444 17th Street #205, Denver, CO 80202
MLS# 4831273Listed by: RE/MAX PROFESSIONALS - Open Sun, 1 to 4pmNew
 $1,550,000Active7 beds 4 baths4,248 sq. ft.
$1,550,000Active7 beds 4 baths4,248 sq. ft.2690 Stuart Street, Denver, CO 80212
MLS# 5632469Listed by: YOUR CASTLE REAL ESTATE INC - Coming Soon
 $2,895,000Coming Soon5 beds 6 baths
$2,895,000Coming Soon5 beds 6 baths2435 S Josephine Street, Denver, CO 80210
MLS# 5897425Listed by: RE/MAX OF CHERRY CREEK - New
 $1,900,000Active2 beds 4 baths4,138 sq. ft.
$1,900,000Active2 beds 4 baths4,138 sq. ft.1201 N Williams Street #17A, Denver, CO 80218
MLS# 5905529Listed by: LIV SOTHEBY'S INTERNATIONAL REALTY - New
 $590,000Active4 beds 2 baths1,835 sq. ft.
$590,000Active4 beds 2 baths1,835 sq. ft.3351 Poplar Street, Denver, CO 80207
MLS# 6033985Listed by: MODUS REAL ESTATE
