115 W 2nd Avenue #105, Denver, CO 80223
Local realty services provided by:Better Homes and Gardens Real Estate Kenney & Company
115 W 2nd Avenue #105,Denver, CO 80223
$635,000
- 3 Beds
- 3 Baths
- 1,433 sq. ft.
- Townhouse
- Active
Upcoming open houses
- Sun, Oct 2612:00 pm - 03:00 pm
Listed by:jake suffianjake.suffian@milehimodern.com,720-471-2056
Office:milehimodern
MLS#:4771453
Source:ML
Price summary
- Price:$635,000
- Price per sq. ft.:$443.13
About this home
Urban sophistication fuses with historic charm in this modern townhome tucked in the heart of Baker. Situated just moments from Broadway’s diverse mix of dining, shopping, and entertainment, this three-story residence blends contemporary design with timeless appeal. The open-concept layout showcases high-end finishes, including luxury vinyl plank flooring. Expansive windows flood the space with natural light, while clean architectural lines create a sense of effortless flow. The kitchen boasts sleek quartz countertops, upgraded shaker cabinetry, and energy-efficient Samsung appliances. Upstairs, a private rooftop deck invites moments of relaxation and entertaining with panoramic city views. Designed with sustainability and comfort in mind, this home offers three bedrooms, three baths, and a detached one-car garage — all within a boutique collection of five brick-clad residences that capture the essence of elevated city living in one of Denver’s most vibrant historic districts.
Contact an agent
Home facts
- Year built:2025
- Listing ID #:4771453
Rooms and interior
- Bedrooms:3
- Total bathrooms:3
- Full bathrooms:1
- Half bathrooms:1
- Living area:1,433 sq. ft.
Heating and cooling
- Cooling:Central Air
- Heating:Electric
Structure and exterior
- Roof:Composition
- Year built:2025
- Building area:1,433 sq. ft.
Schools
- High school:West
- Middle school:Strive Westwood
- Elementary school:Valverde
Utilities
- Water:Public
- Sewer:Public Sewer
Finances and disclosures
- Price:$635,000
- Price per sq. ft.:$443.13
New listings near 115 W 2nd Avenue #105
- Coming Soon
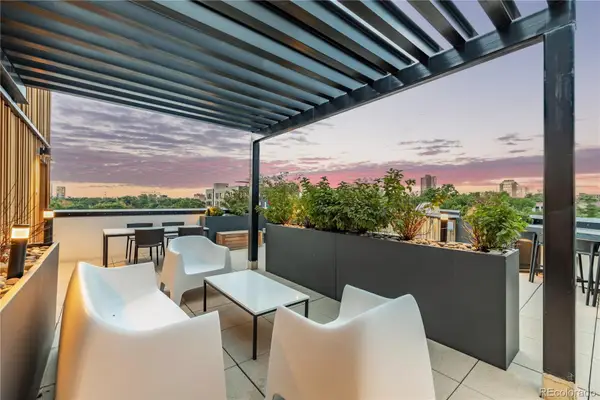 $699,000Coming Soon2 beds 3 baths
$699,000Coming Soon2 beds 3 baths1601 Park Avenue #215, Denver, CO 80218
MLS# 8438415Listed by: USAJ REALTY - Coming Soon
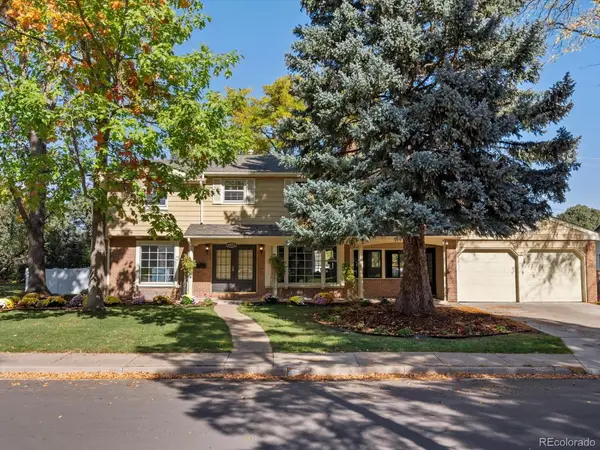 $775,000Coming Soon5 beds 4 baths
$775,000Coming Soon5 beds 4 baths4851 W Oxford Avenue, Denver, CO 80236
MLS# 2113139Listed by: THE AGENCY - DENVER - New
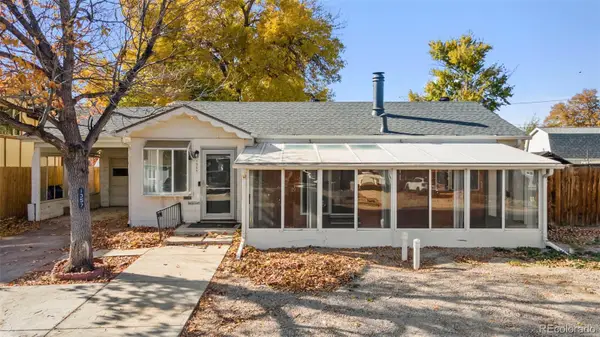 $409,000Active3 beds 2 baths1,009 sq. ft.
$409,000Active3 beds 2 baths1,009 sq. ft.1357 S Tennyson Street, Denver, CO 80219
MLS# 4699587Listed by: REAL BROKER, LLC DBA REAL - Open Sat, 11:30am to 1pmNew
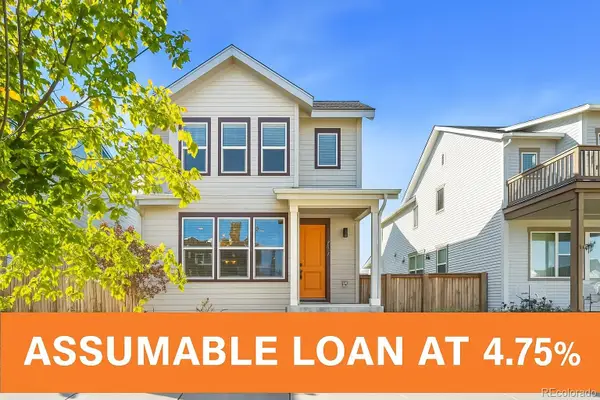 $700,000Active4 beds 4 baths2,043 sq. ft.
$700,000Active4 beds 4 baths2,043 sq. ft.6319 Galena Way, Denver, CO 80238
MLS# 5105646Listed by: USAJ REALTY - Open Sun, 10am to 12pmNew
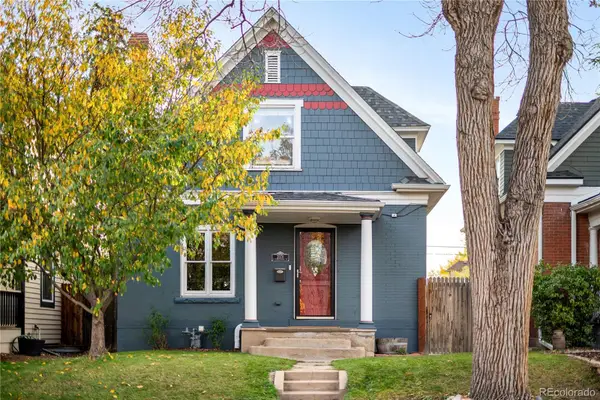 $825,000Active3 beds 2 baths1,712 sq. ft.
$825,000Active3 beds 2 baths1,712 sq. ft.2078 S Pennsylvania Street, Denver, CO 80210
MLS# 5303795Listed by: COMPASS - DENVER - Open Sat, 1 to 3pmNew
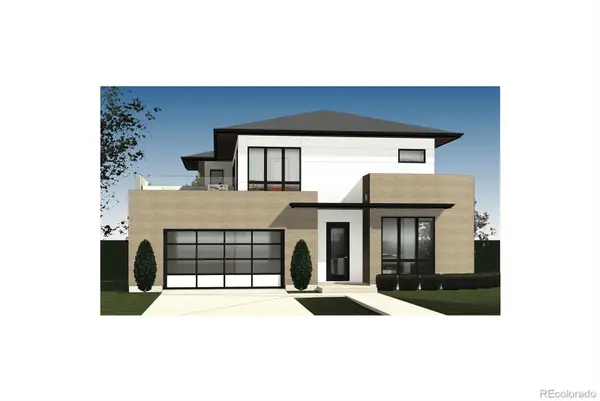 $2,729,000Active6 beds 6 baths5,075 sq. ft.
$2,729,000Active6 beds 6 baths5,075 sq. ft.4671 Highline Place, Denver, CO 80222
MLS# 5909241Listed by: COMPASS - DENVER - New
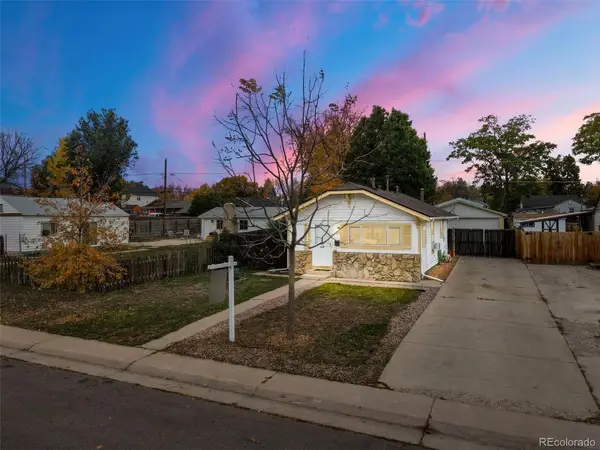 $450,000Active2 beds 1 baths751 sq. ft.
$450,000Active2 beds 1 baths751 sq. ft.21 S King Street, Denver, CO 80219
MLS# 6780139Listed by: RE/MAX PROFESSIONALS - New
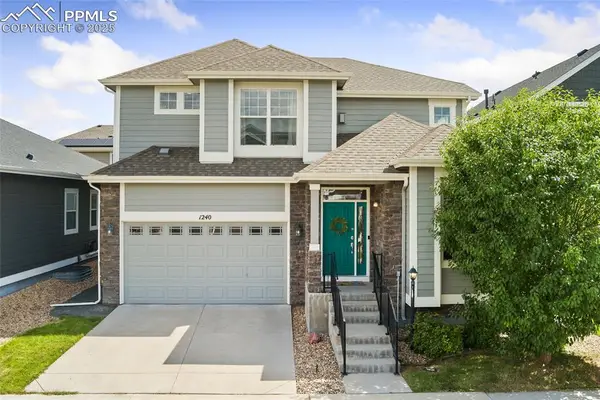 $750,000Active4 beds 4 baths3,575 sq. ft.
$750,000Active4 beds 4 baths3,575 sq. ft.1240 S Verbena Street, Denver, CO 80247
MLS# 9992931Listed by: REDFIN CORPORATION - New
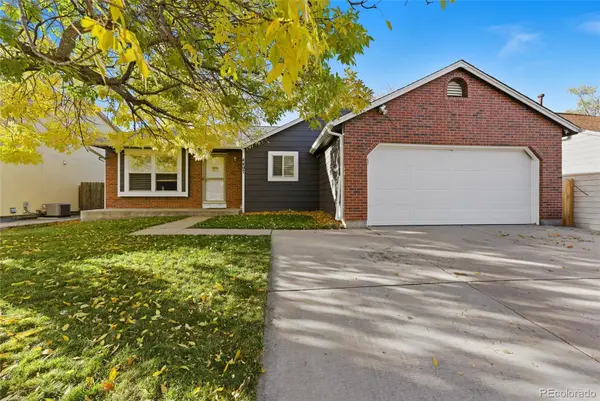 $440,000Active3 beds 2 baths1,991 sq. ft.
$440,000Active3 beds 2 baths1,991 sq. ft.4497 Dearborn Street, Denver, CO 80239
MLS# 5329122Listed by: KELLER WILLIAMS REALTY DOWNTOWN LLC
