4671 Highline Place, Denver, CO 80222
Local realty services provided by:Better Homes and Gardens Real Estate Kenney & Company
4671 Highline Place,Denver, CO 80222
$2,729,000
- 6 Beds
- 6 Baths
- 5,075 sq. ft.
- Single family
- Active
Upcoming open houses
- Sat, Oct 2501:00 pm - 03:00 pm
Listed by:peter blankpeter.blank@compass.com
Office:compass - denver
MLS#:5909241
Source:ML
Price summary
- Price:$2,729,000
- Price per sq. ft.:$537.73
About this home
New Build overlooking Eisenhower Park! Architectural detail, high-end finishes, soaring ceilings and so much more available!
A beautiful, curved brick wall welcomes you as you approach the entrance. Incredible natural light illuminates the home from its entry with a brick accent wall to the front living room overlooking the lush greenery of Eisenhower Park. An open - gourmet kitchen is large with 2 seating areas and a dining area with sliding doors to an outdoor terrace - perfect for outdoor dining and entertaining. A sunken den offers up an ideal space for tv watching warmed by a cozy fireplace. A main floor suite or home office cap off this impressive first floor. Upstairs the 3 bedrooms create serene spaces including an ultra-luxurious primary suite gazing upon sweeping park views. The second-floor deck is structurally sound for a future hot tub. The finished basement's rec room and wet bar, plus gym and additional bedroom complete a spectacular new build home ready for its owners. The home is prewired for audio, home automation and security. The sprawling yard is large with endless possibility + a grand outdoor covered terrace with a fireplace. Amazing location and 100 yards to the Highline canal trail. A builder's warranty creates additional comfort and ease. A true must see in an ideal location.
Contact an agent
Home facts
- Year built:2025
- Listing ID #:5909241
Rooms and interior
- Bedrooms:6
- Total bathrooms:6
- Full bathrooms:2
- Half bathrooms:1
- Living area:5,075 sq. ft.
Heating and cooling
- Cooling:Central Air
- Heating:Forced Air, Natural Gas
Structure and exterior
- Roof:Composition, Membrane
- Year built:2025
- Building area:5,075 sq. ft.
- Lot area:0.21 Acres
Schools
- High school:Thomas Jefferson
- Middle school:Hamilton
- Elementary school:Bradley
Utilities
- Sewer:Public Sewer
Finances and disclosures
- Price:$2,729,000
- Price per sq. ft.:$537.73
- Tax amount:$2,125 (2024)
New listings near 4671 Highline Place
- New
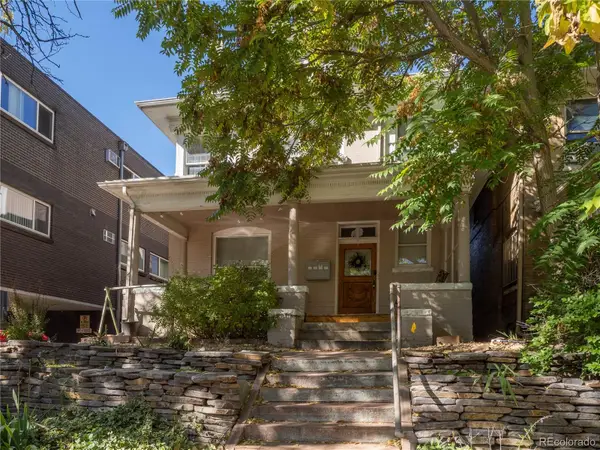 $1,550,000Active7 beds 6 baths3,326 sq. ft.
$1,550,000Active7 beds 6 baths3,326 sq. ft.1225 N Clarkson Street, Denver, CO 80218
MLS# 5768043Listed by: KELLER WILLIAMS ADVANTAGE REALTY LLC - New
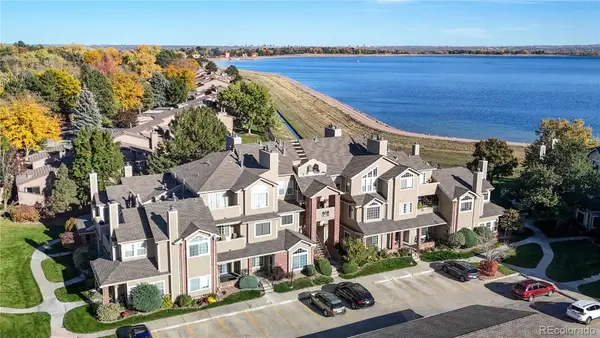 $365,000Active2 beds 2 baths993 sq. ft.
$365,000Active2 beds 2 baths993 sq. ft.4760 S Wadsworth Boulevard #G 101, Denver, CO 80123
MLS# 1531480Listed by: MB THE W REAL ESTATE GROUP - New
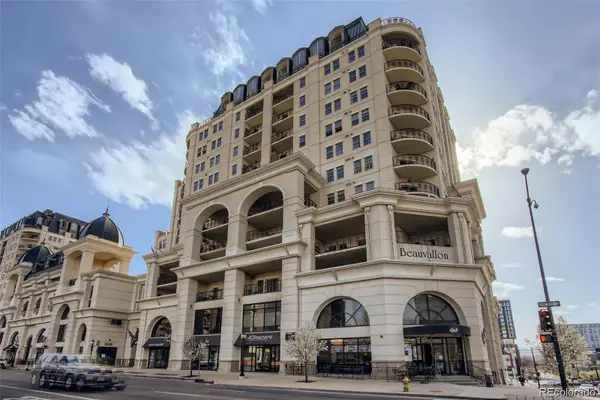 $625,000Active2 beds 2 baths1,286 sq. ft.
$625,000Active2 beds 2 baths1,286 sq. ft.975 N Lincoln Street #5A, Denver, CO 80203
MLS# 3479949Listed by: REALTY ONE GROUP FIVE STAR - New
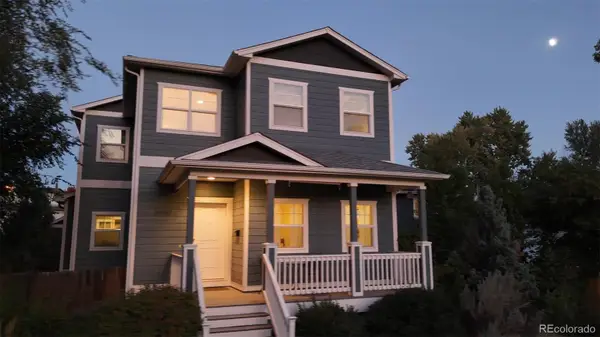 $2,000,000Active3 beds 3 baths2,640 sq. ft.
$2,000,000Active3 beds 3 baths2,640 sq. ft.3960 Winona Court, Denver, CO 80212
MLS# 2853876Listed by: JPAR MODERN REAL ESTATE - New
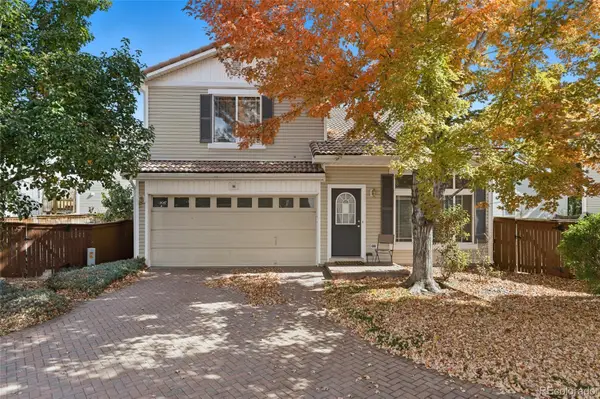 $415,000Active3 beds 3 baths1,538 sq. ft.
$415,000Active3 beds 3 baths1,538 sq. ft.20000 Mitchell Place #96, Denver, CO 80249
MLS# 4758011Listed by: KELLER WILLIAMS REALTY DOWNTOWN LLC - New
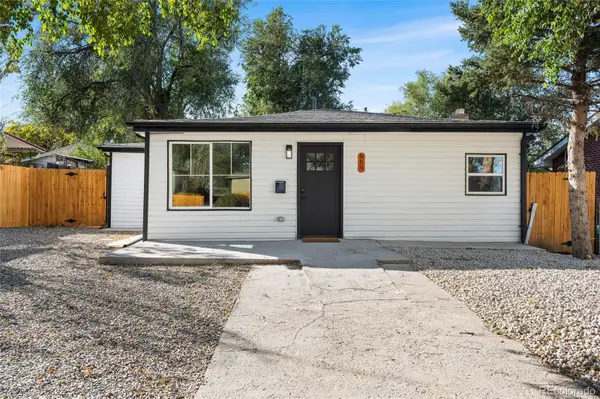 $455,900Active3 beds 2 baths1,137 sq. ft.
$455,900Active3 beds 2 baths1,137 sq. ft.959 S Quitman Street, Denver, CO 80219
MLS# 6154885Listed by: MEGASTAR REALTY - New
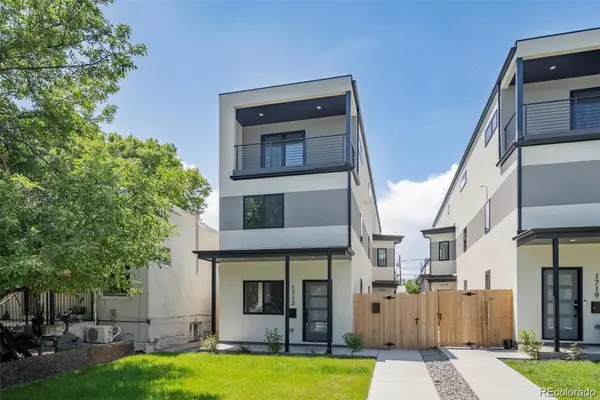 $754,900Active3 beds 4 baths2,178 sq. ft.
$754,900Active3 beds 4 baths2,178 sq. ft.1713 Grove Street, Denver, CO 80204
MLS# 5759011Listed by: REAL BROKER, LLC DBA REAL - New
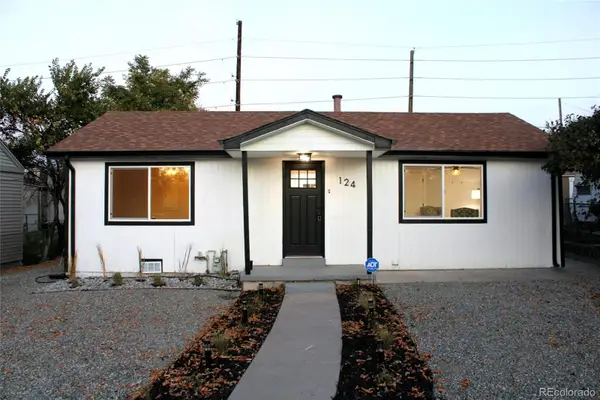 $435,000Active2 beds 1 baths830 sq. ft.
$435,000Active2 beds 1 baths830 sq. ft.124 S Grove Street, Denver, CO 80219
MLS# 6113394Listed by: CITYSCAPE REAL ESTATE LLC - New
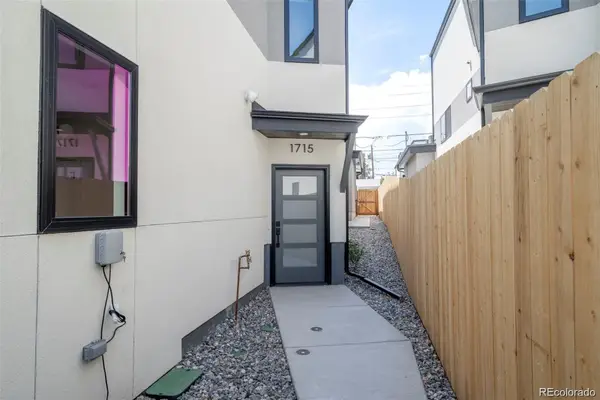 $754,900Active3 beds 4 baths2,178 sq. ft.
$754,900Active3 beds 4 baths2,178 sq. ft.1715 Grove Street, Denver, CO 80204
MLS# 8622675Listed by: REAL BROKER, LLC DBA REAL - New
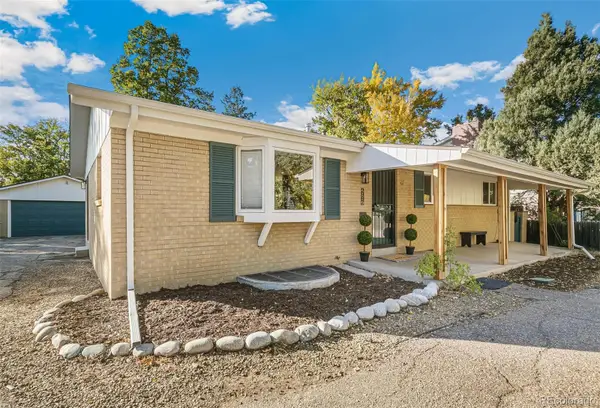 $799,000Active5 beds 3 baths2,576 sq. ft.
$799,000Active5 beds 3 baths2,576 sq. ft.2987 S University Boulevard, Denver, CO 80210
MLS# 1969405Listed by: KELLER WILLIAMS INTEGRITY REAL ESTATE LLC
