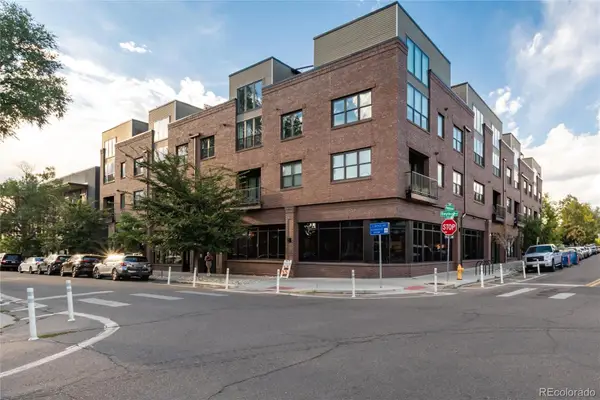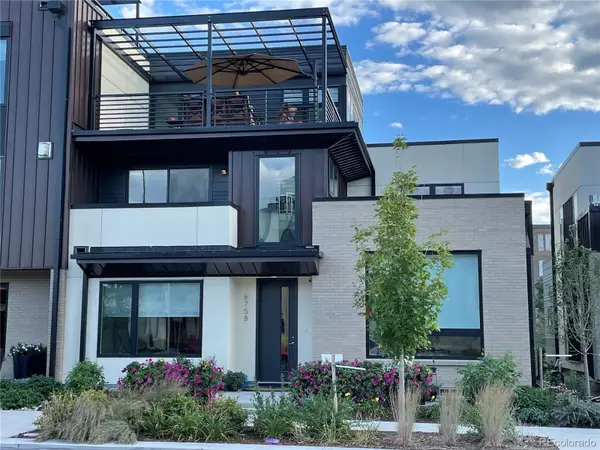1154 N Clarkson Street, Denver, CO 80218
Local realty services provided by:Better Homes and Gardens Real Estate Kenney & Company
1154 N Clarkson Street,Denver, CO 80218
$1,125,000
- 4 Beds
- 2 Baths
- - sq. ft.
- Single family
- Sold
Listed by:andy potarfandy.potarf@redfin.com,720-244-1070
Office:redfin corporation
MLS#:4692859
Source:ML
Sorry, we are unable to map this address
Price summary
- Price:$1,125,000
About this home
A timeless treasure in the heart of Capitol Hill—this lovingly restored 1890s Victorian home blends historic elegance with thoughtful modern updates. From the moment you arrive, the home’s stunning curb appeal and double landscaped lot set it apart. Original stained-glass windows, ornate woodwork, decorative embossed plaster walls and ceilings, original doorknobs, vintage light fixtures, and stately pocket doors transport you to a grander era, while recent renovations honor the home’s heritage without sacrificing modern comfort. Inside, the traditional floor plan offers a warm and spacious layout rarely found in historic properties. The beautifully updated Chef’s kitchen, featuring double ovens, an induction range, and center island, overlooks a backyard oasis. Two ornate fireplaces with Onyx tile surround—one with a striking cast iron lion insert—add rich character to the living spaces. Throughout the home, original details like a built-in serving buffet, restored wood banister, and hardware reminds you this is a true piece of Denver history. Outdoors, your own private sanctuary awaits. The fully fenced, double lot has been transformed into a backyard "park," complete with fruit trees, flower beds, mature shrubs, a side patio with raised kitchen garden, and a secluded six-person hot tub beside a tranquil fountain. Two-car detached garage and three private off-street spaces beside the garage—an incredible rarity in Capitol Hill—and an EV hookup offer convenience that’s hard to beat. Enjoy your morning coffee or evening happy hour on the charming front porch, and take in the unmatched sense of community on this welcoming block. Recent upgrades include a new master bathroom (2023), tankless water heater (2020), new roof (2019), restored plasterwork (2019), and a freshly carpeted hallway and stairs (2024) Just a short stroll to Whole Foods, Cheesman Park, and the Denver Botanic Gardens. A historic gem that lives comfortably today—and has space to grow into tomorrow.
Contact an agent
Home facts
- Year built:1892
- Listing ID #:4692859
Rooms and interior
- Bedrooms:4
- Total bathrooms:2
- Full bathrooms:1
- Half bathrooms:1
Heating and cooling
- Cooling:Air Conditioning-Room, Attic Fan
- Heating:Natural Gas, Radiant
Structure and exterior
- Roof:Shingle
- Year built:1892
Schools
- High school:East
- Middle school:Morey
- Elementary school:Dora Moore
Utilities
- Water:Public
- Sewer:Public Sewer
Finances and disclosures
- Price:$1,125,000
- Tax amount:$5,799 (2024)
New listings near 1154 N Clarkson Street
- Coming Soon
 $779,000Coming Soon3 beds 3 baths
$779,000Coming Soon3 beds 3 baths1512 Larimer Street #30, Denver, CO 80202
MLS# 4161823Listed by: LIV SOTHEBY'S INTERNATIONAL REALTY - Coming Soon
 $1,000,000Coming Soon3 beds 2 baths
$1,000,000Coming Soon3 beds 2 baths1320 Grape Street, Denver, CO 80220
MLS# 6993925Listed by: LIV SOTHEBY'S INTERNATIONAL REALTY - Coming Soon
 $329,000Coming Soon2 beds 2 baths
$329,000Coming Soon2 beds 2 baths4896 S Dudley Street #9-10, Littleton, CO 80123
MLS# 8953737Listed by: KELLER WILLIAMS ADVANTAGE REALTY LLC - Coming Soon
 $683,000Coming Soon3 beds 2 baths
$683,000Coming Soon3 beds 2 baths4435 Zenobia Street, Denver, CO 80212
MLS# 7100611Listed by: HATCH REALTY, LLC - New
 $9,950Active0 Acres
$9,950Active0 Acres2020 Arapahoe Street #P37, Denver, CO 80205
MLS# IR1044668Listed by: LEVEL REAL ESTATE  $529,000Active3 beds 2 baths1,658 sq. ft.
$529,000Active3 beds 2 baths1,658 sq. ft.1699 S Canosa Court, Denver, CO 80219
MLS# 1709600Listed by: GUIDE REAL ESTATE $650,000Active3 beds 2 baths1,636 sq. ft.
$650,000Active3 beds 2 baths1,636 sq. ft.1760 S Monroe Street, Denver, CO 80210
MLS# 2095803Listed by: BROKERS GUILD HOMES $419,900Active3 beds 2 baths1,947 sq. ft.
$419,900Active3 beds 2 baths1,947 sq. ft.9140 E Cherry Creek South Drive #E, Denver, CO 80231
MLS# 2125607Listed by: COMPASS - DENVER $700,000Active2 beds 2 baths1,165 sq. ft.
$700,000Active2 beds 2 baths1,165 sq. ft.431 E Bayaud Avenue #R314, Denver, CO 80209
MLS# 2268544Listed by: THE AGENCY - DENVER $1,525,000Active4 beds 5 baths3,815 sq. ft.
$1,525,000Active4 beds 5 baths3,815 sq. ft.6758 E Lowry Boulevard, Denver, CO 80230
MLS# 2563763Listed by: RE/MAX OF CHERRY CREEK
