1200 Acoma Street #203, Denver, CO 80204
Local realty services provided by:Better Homes and Gardens Real Estate Kenney & Company
1200 Acoma Street #203,Denver, CO 80204
$468,000
- 1 Beds
- 1 Baths
- 1,121 sq. ft.
- Condominium
- Active
Listed by:douglas kerbsdouglas.kerbs@sothebysrealty.com,303-898-7818
Office:liv sotheby's international realty
MLS#:5429227
Source:ML
Price summary
- Price:$468,000
- Price per sq. ft.:$417.48
- Monthly HOA dues:$841
About this home
This fully refreshed modern condominium exudes contemporary simplicity as it sits amongst the tree-lined Denver Art Museum Plaza, almost feeling like you’re in a treehouse. Plus the location allows for the enjoyable sounds of the splashing water from the multiple fountains below. This right-size one-bedroom flat provides smart living beginning with an entry which seamlessly flows into the open entertaining space giving into an ample kitchen with a functioning island for prep or entertainment to a dining area that separates the living space which also includes an outdoor deck. Storage is imminse from the foyer double closet to the storage space off of the kitchen which is large enough to double as a pantry and storage facility along with the washer/dryer closet situated right next to it. The bedroom’s capacity is great enough to warrant side tables, dressers, or even a sitting space, while still having an ample walk-in closet with built-ins for easy organization.
A community of slightly over 50 flats, makes for an intimate living experience. With privacy and security being paramount, the doorman’s presence is 7 days a week and provides the services a discriminating homeowner would require. Combined with a new state-of-the-art security system the building gives owners an easy feeling of comfort 24-hours a day. The “Secret Garden” contained on the rooftop and unknowing to most people provides a secure, beautifully landscaped area for outside enjoyment, day or night. With a covered pavilion, a kitchen and facilities…it’s a perfect location for a celebration or hosting an unforgettable event.
Besides all of this, the unit has a parking space with an installed EV charger and is merely steps to the elevator
Contact an agent
Home facts
- Year built:2006
- Listing ID #:5429227
Rooms and interior
- Bedrooms:1
- Total bathrooms:1
- Full bathrooms:1
- Living area:1,121 sq. ft.
Heating and cooling
- Cooling:Central Air
- Heating:Forced Air
Structure and exterior
- Year built:2006
- Building area:1,121 sq. ft.
Schools
- High school:KIPP Denver Collegiate High School
- Middle school:Strive Westwood
- Elementary school:Dora Moore
Utilities
- Water:Public
- Sewer:Public Sewer
Finances and disclosures
- Price:$468,000
- Price per sq. ft.:$417.48
- Tax amount:$2,340 (2024)
New listings near 1200 Acoma Street #203
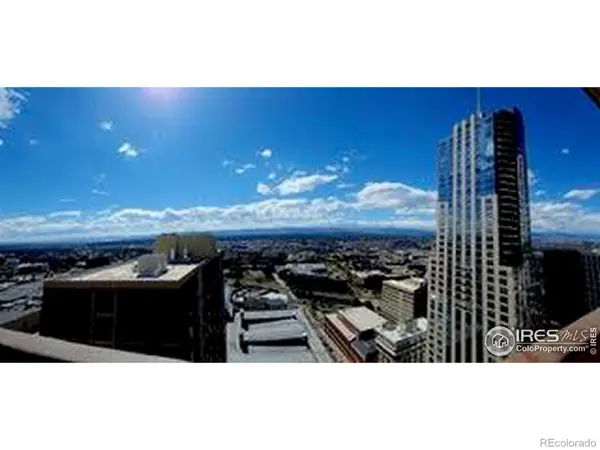 $215,000Active-- beds 1 baths485 sq. ft.
$215,000Active-- beds 1 baths485 sq. ft.1020 15th Street #37M, Denver, CO 80202
MLS# IR1040675Listed by: STEVEN B ROSZELL- New
 $280,000Active2 beds 2 baths1,318 sq. ft.
$280,000Active2 beds 2 baths1,318 sq. ft.7255 E Quincy Avenue #305, Denver, CO 80237
MLS# 4763519Listed by: LOKATION - Coming SoonOpen Sat, 11am to 1pm
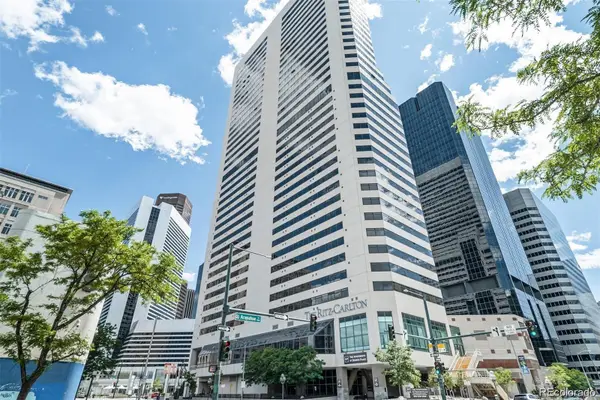 $1,025,000Coming Soon2 beds 3 baths
$1,025,000Coming Soon2 beds 3 baths1891 Curtis Street #1607, Denver, CO 80202
MLS# 3990628Listed by: COLDWELL BANKER GLOBAL LUXURY DENVER - Coming Soon
 $2,275,000Coming Soon4 beds 5 baths
$2,275,000Coming Soon4 beds 5 baths684 S Gaylord Street, Denver, CO 80209
MLS# 1700259Listed by: MILEHIMODERN - New
 $650,000Active2 beds 3 baths1,304 sq. ft.
$650,000Active2 beds 3 baths1,304 sq. ft.910 W 40th Avenue, Denver, CO 80211
MLS# 1905073Listed by: LIV SOTHEBY'S INTERNATIONAL REALTY - New
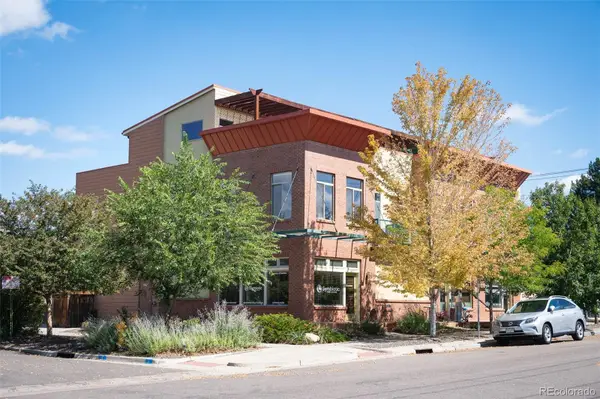 $890,000Active3 beds 4 baths2,875 sq. ft.
$890,000Active3 beds 4 baths2,875 sq. ft.2401 E 28th Avenue, Denver, CO 80205
MLS# 2422568Listed by: WEST AND MAIN HOMES INC - Coming Soon
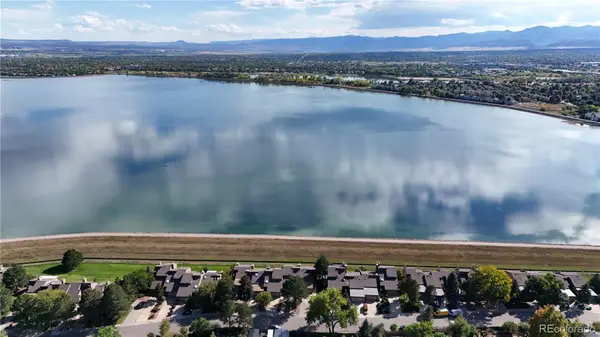 $874,900Coming Soon2 beds 3 baths
$874,900Coming Soon2 beds 3 baths7080 W Stetson Place #19, Littleton, CO 80123
MLS# 3019337Listed by: STERLING REAL ESTATE GROUP INC - New
 $385,000Active3 beds 2 baths1,372 sq. ft.
$385,000Active3 beds 2 baths1,372 sq. ft.257 Hazel Court, Denver, CO 80219
MLS# 3147519Listed by: KELLER WILLIAMS REALTY DOWNTOWN LLC - Coming Soon
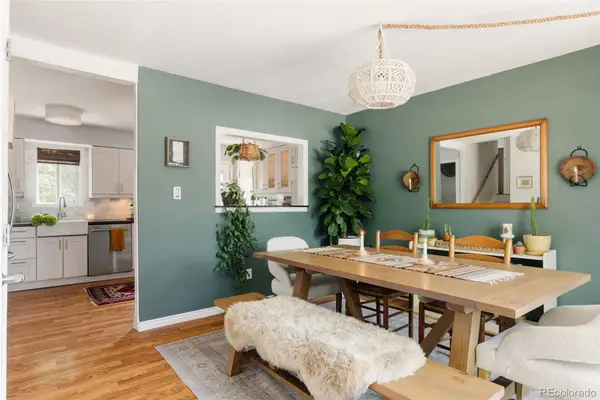 $540,000Coming Soon3 beds 2 baths
$540,000Coming Soon3 beds 2 baths4644 S Garland Way, Littleton, CO 80123
MLS# 3382579Listed by: HATCH REALTY, LLC
