1210 E Colfax Avenue #104, Denver, CO 80218
Local realty services provided by:Better Homes and Gardens Real Estate Kenney & Company
1210 E Colfax Avenue #104,Denver, CO 80218
$335,000
- 2 Beds
- 1 Baths
- 1,325 sq. ft.
- Condominium
- Pending
Listed by:tyler williamstwilliams.msre@gmail.com,407-383-9157
Office:rebel realty
MLS#:8792391
Source:ML
Price summary
- Price:$335,000
- Price per sq. ft.:$252.83
- Monthly HOA dues:$437
About this home
This stylishly renovated condo is a dream come true for an urban home buyer looking for the perfect location in the middle of the action. A savvy investor looking for a great rental would also love this one, as there is a brand new modern apartment complex coming soon next door. Exposed brick walls add character and charm to the interior, creating a trendy, industrial vibe that perfectly complements the contemporary design. Featuring 2 bedrooms, a stunning bathroom, and an open concept living / dining / kitchen combo, the space offers plenty of room to personalize and make it your own. This brand new kitchen as functional as it is chic with plenty of counter space, cabinet space, and a luxury walk-in pantry. Located in a vibrant area, this condo is not just a home - it's a lifestyle. With trendy shops, restaurants, and exciting entertainment options just steps away, you'll be at the heart of the action. Don't miss your chance to own a piece of urban paradise. Whether you're looking to settle down in style or invest in a property with serious potential, this renovated condo is sure to impress.
Monthly paid parking space available directly behind building, ask Listing Agent for details.
Contact an agent
Home facts
- Year built:1947
- Listing ID #:8792391
Rooms and interior
- Bedrooms:2
- Total bathrooms:1
- Full bathrooms:1
- Living area:1,325 sq. ft.
Heating and cooling
- Cooling:Central Air
- Heating:Electric, Forced Air
Structure and exterior
- Year built:1947
- Building area:1,325 sq. ft.
Schools
- High school:East
- Middle school:Morey
- Elementary school:Dora Moore
Utilities
- Sewer:Public Sewer
Finances and disclosures
- Price:$335,000
- Price per sq. ft.:$252.83
- Tax amount:$1,753 (2024)
New listings near 1210 E Colfax Avenue #104
 $229,900Pending2 beds 1 baths810 sq. ft.
$229,900Pending2 beds 1 baths810 sq. ft.1250 S Monaco Street Parkway #49, Denver, CO 80224
MLS# 3952757Listed by: ASSIST 2 SELL PIELE REALTY LLC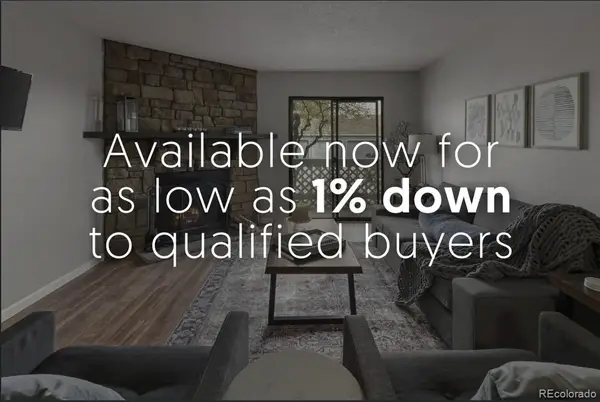 $225,000Pending1 beds 1 baths701 sq. ft.
$225,000Pending1 beds 1 baths701 sq. ft.8335 Fairmount Drive #9-107, Denver, CO 80247
MLS# 4295697Listed by: 8Z REAL ESTATE $779,000Pending3 beds 3 baths2,018 sq. ft.
$779,000Pending3 beds 3 baths2,018 sq. ft.5051 Vrain Street #27W, Denver, CO 80212
MLS# 5708249Listed by: REAL BROKER, LLC DBA REAL $1,169,000Pending4 beds 5 baths3,470 sq. ft.
$1,169,000Pending4 beds 5 baths3,470 sq. ft.2522 S Cherokee Street, Denver, CO 80223
MLS# 5800211Listed by: COMPASS - DENVER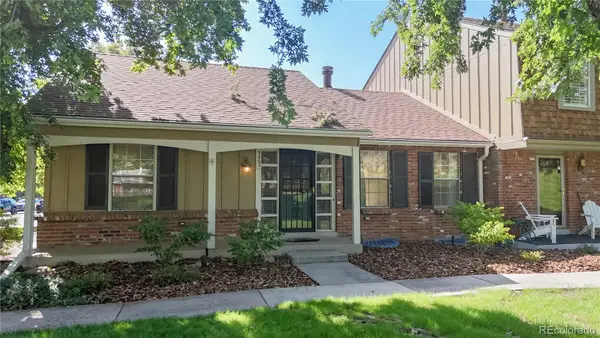 $419,900Pending3 beds 2 baths2,343 sq. ft.
$419,900Pending3 beds 2 baths2,343 sq. ft.9002 E Amherst Drive #A, Denver, CO 80231
MLS# 6842165Listed by: COMPASS - DENVER- Coming Soon
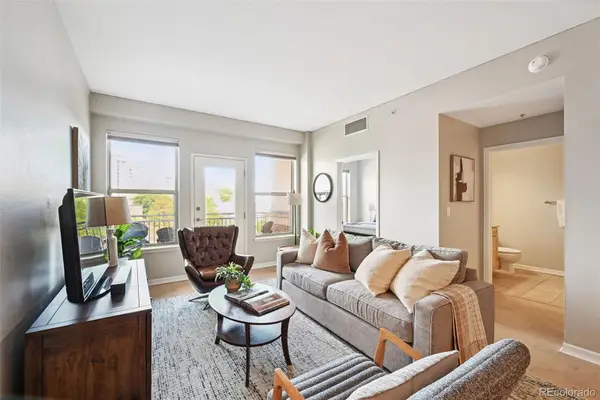 $449,800Coming Soon2 beds 2 baths
$449,800Coming Soon2 beds 2 baths1975 N Grant Street #404, Denver, CO 80203
MLS# 2093401Listed by: COMPASS - DENVER - New
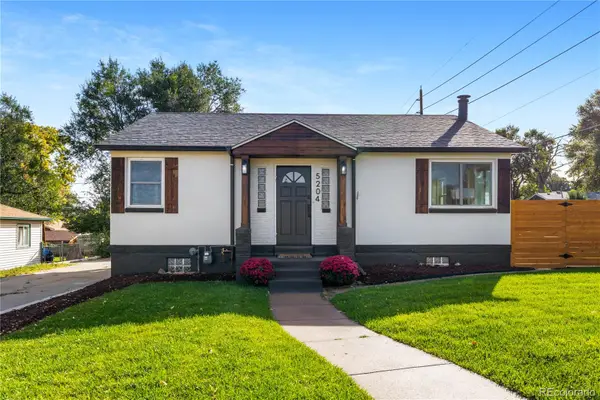 $670,000Active5 beds 2 baths1,972 sq. ft.
$670,000Active5 beds 2 baths1,972 sq. ft.5204 Perry Street, Denver, CO 80212
MLS# 3900028Listed by: HOMESMART - New
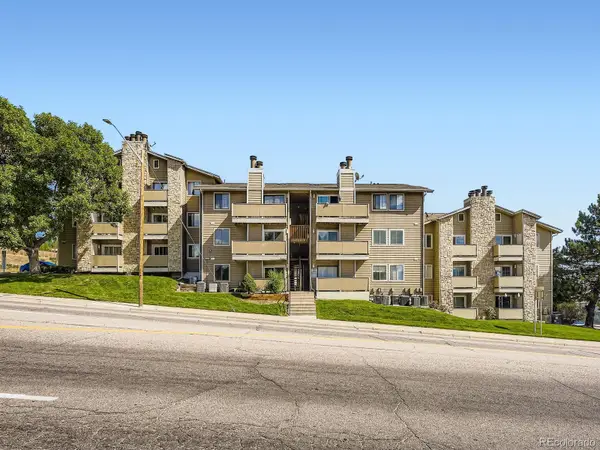 $200,000Active1 beds 1 baths585 sq. ft.
$200,000Active1 beds 1 baths585 sq. ft.2929 W Floyd Avenue #212, Denver, CO 80236
MLS# 5693184Listed by: KELLER WILLIAMS ADVANTAGE REALTY LLC - New
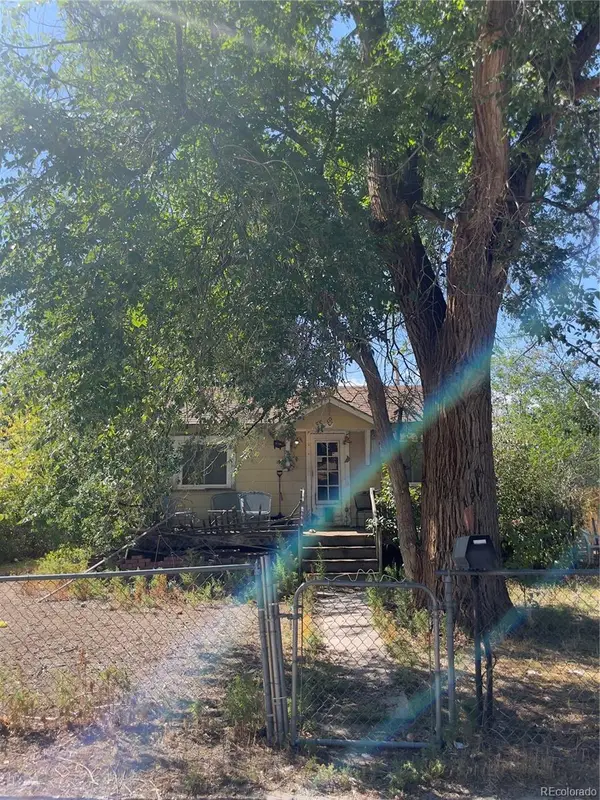 $400,000Active1 beds 1 baths464 sq. ft.
$400,000Active1 beds 1 baths464 sq. ft.2433 S Cherokee Street, Denver, CO 80223
MLS# 6930347Listed by: EXP REALTY, LLC - Coming Soon
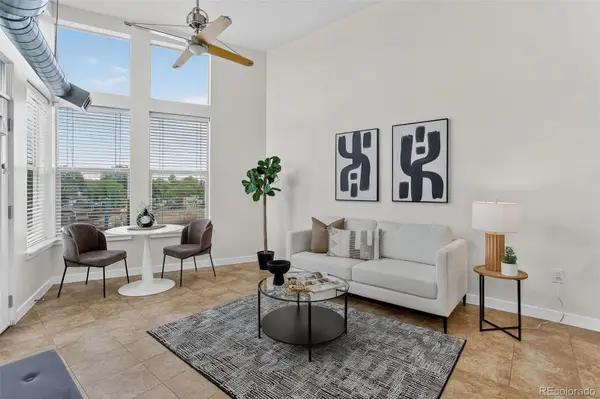 $450,000Coming Soon2 beds 2 baths
$450,000Coming Soon2 beds 2 baths1313 S Clarkson Street #405, Denver, CO 80210
MLS# 6599361Listed by: COLDWELL BANKER REALTY 18
