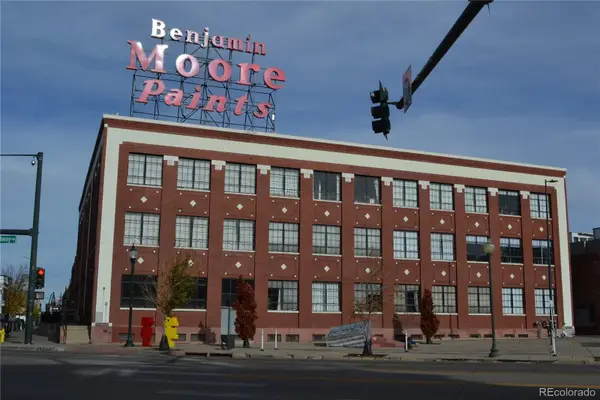2929 W Floyd Avenue #212, Denver, CO 80236
Local realty services provided by:Better Homes and Gardens Real Estate Kenney & Company
Listed by: justin bullerJustin@BuySellInvestTeam.com,720-625-0224
Office: keller williams advantage realty llc.
MLS#:5693184
Source:ML
Price summary
- Price:$200,000
- Price per sq. ft.:$341.88
- Monthly HOA dues:$248
About this home
SELLER FINANCING AVAILABLE FOR 1% UNDER MARKET RATES for this recently updated 1-bedroom, 1-bathroom condo, perfectly situated on the second floor with beautiful mountain views and modern conveniences. With 585 square feet of well-designed living space, this home is ideal for a first-time buyer, downsizer, or savvy investor looking for a great rental opportunity. The inviting living room features stylish flooring, neutral paint tones, and a cozy stone fireplace—perfect for relaxing evenings. Large sliding glass doors fill the space with natural light and lead out to a west facing private balcony, where you can enjoy fresh air and Colorado’s signature sunsets. The kitchen offers both functionality and character, with ample cabinet storage, modern countertops, updated fixtures, stainless steel appliances, and a sleek tile backsplash. Its efficient galley layout makes cooking a breeze, while the open pass-through design keeps you connected to the living area. The spacious bedroom provides comfort and privacy, while the bathroom boasts updated finishes, a full tub/shower combo, and generous counter space with storage. A convenient in-unit washer and dryer set makes daily chores simple and stress-free. This condo also comes with a reserved parking space, giving you peace of mind and hassle-free access. The location offers excellent access to major roads, shopping, dining, and outdoor recreation, making it easy to balance work and play. Whether you’re looking for a low-maintenance primary residence or a strong rental property, this home is a standout choice. With recent updates, a thoughtful floor plan, and desirable amenities, it’s move-in ready and waiting for its next owner. Don’t miss the chance to make this comfortable and conveniently located condo your own!
Contact an agent
Home facts
- Year built:1982
- Listing ID #:5693184
Rooms and interior
- Bedrooms:1
- Total bathrooms:1
- Full bathrooms:1
- Living area:585 sq. ft.
Heating and cooling
- Cooling:Central Air
- Heating:Forced Air
Structure and exterior
- Roof:Composition
- Year built:1982
- Building area:585 sq. ft.
Schools
- High school:Abraham Lincoln
- Middle school:Strive Federal
- Elementary school:Gust
Utilities
- Water:Public
- Sewer:Community Sewer
Finances and disclosures
- Price:$200,000
- Price per sq. ft.:$341.88
- Tax amount:$642 (2024)
New listings near 2929 W Floyd Avenue #212
- New
 $400,000Active2 beds 1 baths1,064 sq. ft.
$400,000Active2 beds 1 baths1,064 sq. ft.3563 Leyden Street, Denver, CO 80207
MLS# 4404424Listed by: KELLER WILLIAMS REALTY URBAN ELITE - New
 $717,800Active3 beds 4 baths2,482 sq. ft.
$717,800Active3 beds 4 baths2,482 sq. ft.8734 Martin Luther King Boulevard, Denver, CO 80238
MLS# 6313682Listed by: EQUITY COLORADO REAL ESTATE - New
 $535,000Active4 beds 3 baths1,992 sq. ft.
$535,000Active4 beds 3 baths1,992 sq. ft.1760 S Dale Court, Denver, CO 80219
MLS# 7987632Listed by: COMPASS - DENVER - New
 $999,000Active6 beds 4 baths2,731 sq. ft.
$999,000Active6 beds 4 baths2,731 sq. ft.4720 Federal Boulevard, Denver, CO 80211
MLS# 4885779Listed by: KELLER WILLIAMS REALTY URBAN ELITE - New
 $559,900Active2 beds 1 baths920 sq. ft.
$559,900Active2 beds 1 baths920 sq. ft.4551 Utica Street, Denver, CO 80212
MLS# 2357508Listed by: HETER AND COMPANY INC - New
 $2,600,000Active5 beds 6 baths7,097 sq. ft.
$2,600,000Active5 beds 6 baths7,097 sq. ft.9126 E Wesley Avenue, Denver, CO 80231
MLS# 6734740Listed by: EXP REALTY, LLC - New
 $799,000Active3 beds 4 baths1,759 sq. ft.
$799,000Active3 beds 4 baths1,759 sq. ft.1236 Quitman Street, Denver, CO 80204
MLS# 8751708Listed by: KELLER WILLIAMS REALTY DOWNTOWN LLC - New
 $625,000Active2 beds 2 baths1,520 sq. ft.
$625,000Active2 beds 2 baths1,520 sq. ft.1209 S Pennsylvania Street, Denver, CO 80210
MLS# 1891228Listed by: HOLLERMEIER REALTY - New
 $375,000Active1 beds 1 baths819 sq. ft.
$375,000Active1 beds 1 baths819 sq. ft.2500 Walnut Street #306, Denver, CO 80205
MLS# 2380483Listed by: K.O. REAL ESTATE - New
 $699,990Active2 beds 2 baths1,282 sq. ft.
$699,990Active2 beds 2 baths1,282 sq. ft.4157 Wyandot Street, Denver, CO 80211
MLS# 6118631Listed by: KELLER WILLIAMS REALTY DOWNTOWN LLC
