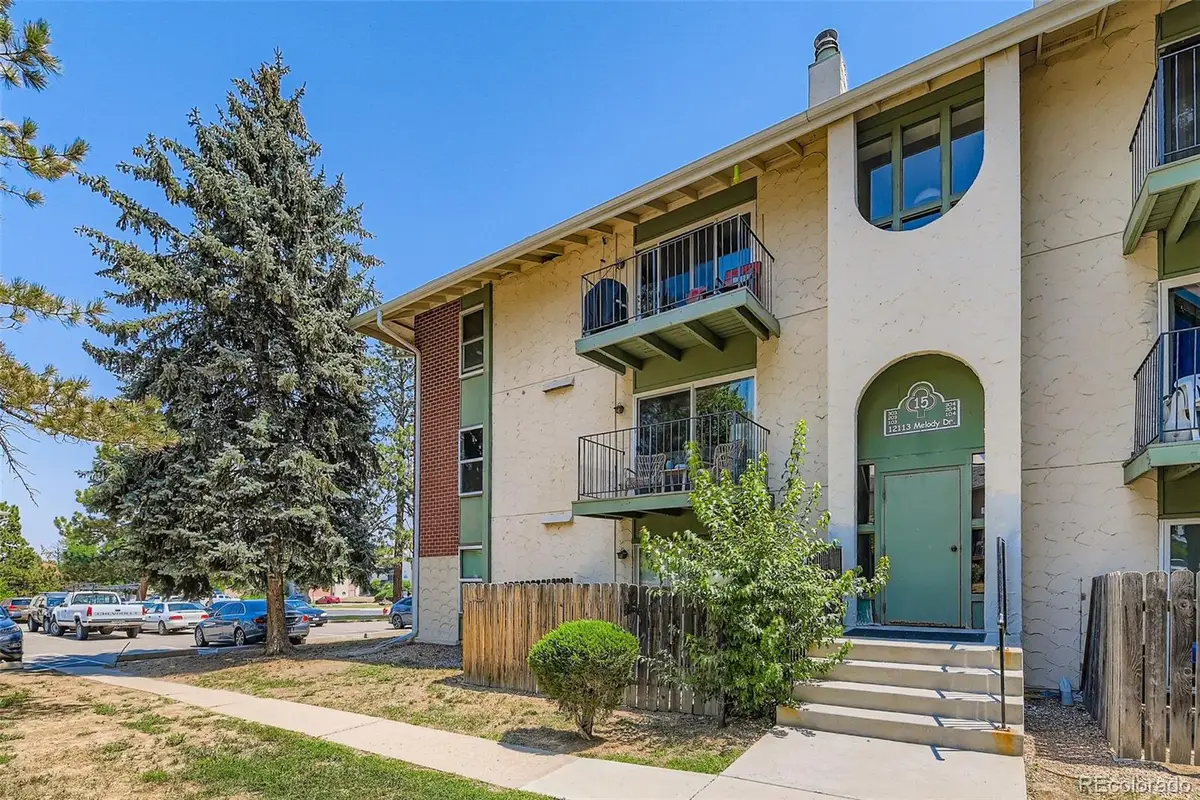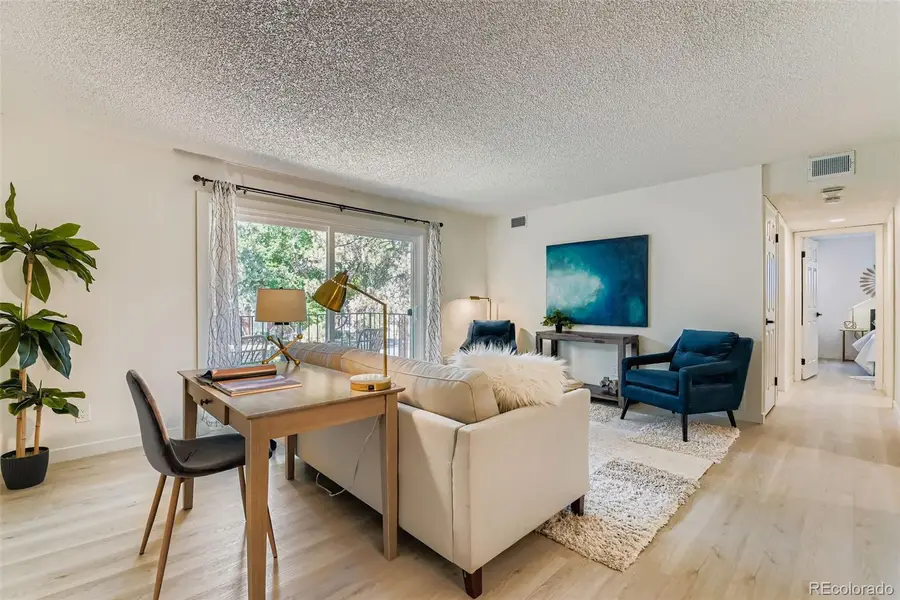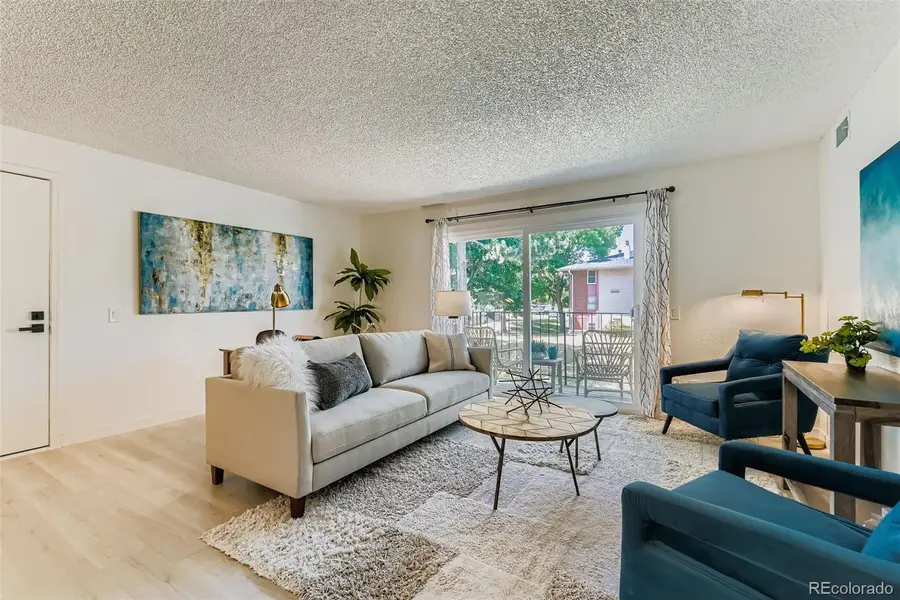12113 Melody Drive #203, Denver, CO 80234
Local realty services provided by:Better Homes and Gardens Real Estate Kenney & Company



12113 Melody Drive #203,Denver, CO 80234
$272,500
- 2 Beds
- 2 Baths
- 907 sq. ft.
- Condominium
- Active
Listed by:tuesdi arrottaTuesdi411@gmail.com
Office:sunset 5280
MLS#:8081684
Source:ML
Price summary
- Price:$272,500
- Price per sq. ft.:$300.44
- Monthly HOA dues:$501
About this home
2 bd, 2 full bath, 2nd floor Condo. Remodeled with luxury finishes and professionally managed project by a Licensed Contractor. Tastefully created with everything you would want in a refurbished unit. All new windows and sliding glass door. "Urban Lights" lighting, along with wood grain vinyl flooring throughout that is scratchproof and waterproof, from "The Tile Shop". All new Moen bath and kitchen hardware, 16-gauge stainless kitchen sink, new disposal and Moen kitchen faucet, stainless appliances, new dishwasher, new toilets, bath fans, laundry fan, ceiling fan, AC, and furnace, new from 2022. Kohler bath vanities with quartz countertops, elegant bath fixtures, and Moen bath faucets. All colors for paint, flooring, and granite counters are professionally selected and professionally installed. Total turnkey and ready to make this your new home. Licensed Agent is the owner and Seller.
Contact an agent
Home facts
- Year built:1972
- Listing Id #:8081684
Rooms and interior
- Bedrooms:2
- Total bathrooms:2
- Full bathrooms:2
- Living area:907 sq. ft.
Heating and cooling
- Cooling:Central Air
- Heating:Forced Air
Structure and exterior
- Roof:Composition
- Year built:1972
- Building area:907 sq. ft.
Schools
- High school:Mountain Range
- Middle school:Silver Hills
- Elementary school:Arapahoe Ridge
Utilities
- Water:Public
- Sewer:Community Sewer
Finances and disclosures
- Price:$272,500
- Price per sq. ft.:$300.44
- Tax amount:$1,156 (2024)
New listings near 12113 Melody Drive #203
- New
 $350,000Active3 beds 3 baths1,888 sq. ft.
$350,000Active3 beds 3 baths1,888 sq. ft.1200 S Monaco St Parkway #24, Denver, CO 80224
MLS# 1754871Listed by: COLDWELL BANKER GLOBAL LUXURY DENVER - New
 $875,000Active6 beds 2 baths1,875 sq. ft.
$875,000Active6 beds 2 baths1,875 sq. ft.946 S Leyden Street, Denver, CO 80224
MLS# 4193233Listed by: YOUR CASTLE REAL ESTATE INC - New
 $920,000Active2 beds 2 baths2,095 sq. ft.
$920,000Active2 beds 2 baths2,095 sq. ft.2090 Bellaire Street, Denver, CO 80207
MLS# 5230796Listed by: KENTWOOD REAL ESTATE CITY PROPERTIES - New
 $4,350,000Active6 beds 6 baths6,038 sq. ft.
$4,350,000Active6 beds 6 baths6,038 sq. ft.1280 S Gaylord Street, Denver, CO 80210
MLS# 7501242Listed by: VINTAGE HOMES OF DENVER, INC. - New
 $415,000Active2 beds 1 baths745 sq. ft.
$415,000Active2 beds 1 baths745 sq. ft.1760 Wabash Street, Denver, CO 80220
MLS# 8611239Listed by: DVX PROPERTIES LLC - Coming Soon
 $890,000Coming Soon4 beds 4 baths
$890,000Coming Soon4 beds 4 baths4020 Fenton Court, Denver, CO 80212
MLS# 9189229Listed by: TRAILHEAD RESIDENTIAL GROUP - New
 $3,695,000Active6 beds 8 baths6,306 sq. ft.
$3,695,000Active6 beds 8 baths6,306 sq. ft.1018 S Vine Street, Denver, CO 80209
MLS# 1595817Listed by: LIV SOTHEBY'S INTERNATIONAL REALTY - New
 $320,000Active2 beds 2 baths1,607 sq. ft.
$320,000Active2 beds 2 baths1,607 sq. ft.7755 E Quincy Avenue #T68, Denver, CO 80237
MLS# 5705019Listed by: PORCHLIGHT REAL ESTATE GROUP - New
 $410,000Active1 beds 1 baths942 sq. ft.
$410,000Active1 beds 1 baths942 sq. ft.925 N Lincoln Street #6J-S, Denver, CO 80203
MLS# 6078000Listed by: NAV REAL ESTATE - New
 $280,000Active0.19 Acres
$280,000Active0.19 Acres3145 W Ada Place, Denver, CO 80219
MLS# 9683635Listed by: ENGEL & VOLKERS DENVER
