1226 S Monaco Parkway #103, Denver, CO 80224
Local realty services provided by:Better Homes and Gardens Real Estate Kenney & Company
1226 S Monaco Parkway #103,Denver, CO 80224
$210,000
- 2 Beds
- 2 Baths
- 1,146 sq. ft.
- Condominium
- Active
Listed by:mindy armbrusterMindy.Armbruster@Compass.com
Office:compass - denver
MLS#:2965708
Source:ML
Price summary
- Price:$210,000
- Price per sq. ft.:$183.25
- Monthly HOA dues:$351
About this home
Opportunity knocks at 1226 S Monaco Pkwy Unit 103! This 2-bedroom, 2-bath condo offers the rare convenience of two ensuite bedrooms, making it a perfect setup for roommates, guests, or a work-from-home lifestyle. The open floor plan features a cozy fireplace, in-unit laundry, a private patio, and two dedicated parking spots. Located in Virginia Vale neighborhood with easy access to nearby parks, this unit combines functionality with a fantastic location.
Inside, you'll find a spacious layout with great bones and plenty of potential. A rare find - 2 big bedrooms with large closets and both with their own adjoined full bathrooms. The family room is spacious, has big windows, a fireplace and a coat closet. Enjoy the private back patio - accessed by BOTH bedrooms
Centrally located with quick access to shopping, dining, and transit, this is an ideal chance to build equity in a well-situated Denver community.
Contact an agent
Home facts
- Year built:1984
- Listing ID #:2965708
Rooms and interior
- Bedrooms:2
- Total bathrooms:2
- Full bathrooms:2
- Living area:1,146 sq. ft.
Heating and cooling
- Heating:Forced Air
Structure and exterior
- Year built:1984
- Building area:1,146 sq. ft.
Schools
- High school:George Washington
- Middle school:Hill
- Elementary school:Place Bridge Academy
Utilities
- Sewer:Public Sewer
Finances and disclosures
- Price:$210,000
- Price per sq. ft.:$183.25
- Tax amount:$1,330 (2024)
New listings near 1226 S Monaco Parkway #103
- Open Sat, 1 to 3pmNew
 $825,000Active4 beds 2 baths2,470 sq. ft.
$825,000Active4 beds 2 baths2,470 sq. ft.1200 Dahlia Street, Denver, CO 80220
MLS# 1609853Listed by: COMPASS - DENVER - Coming Soon
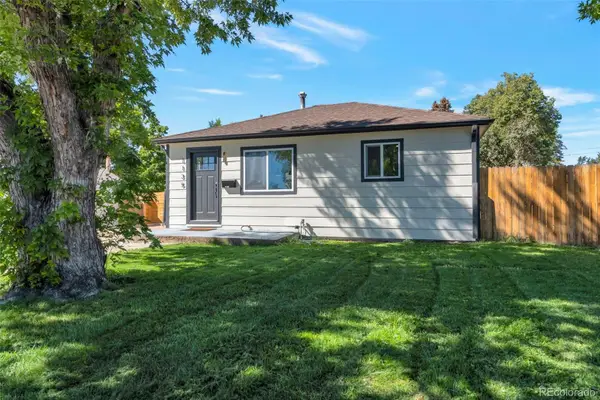 $440,000Coming Soon3 beds 1 baths
$440,000Coming Soon3 beds 1 baths1135 S Vrain Street, Denver, CO 80219
MLS# 3091064Listed by: DNVR REALTY & FINANCING LLC - Coming Soon
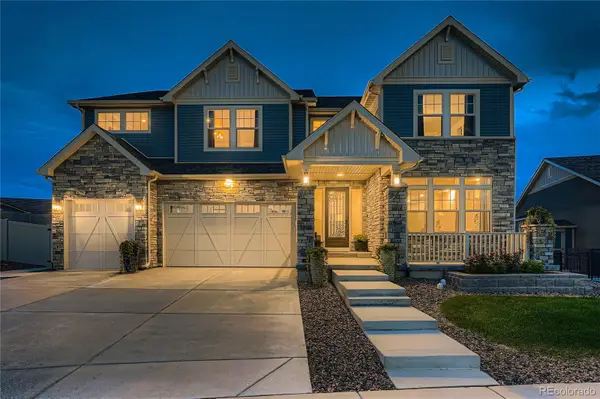 $1,100,000Coming Soon5 beds 4 baths
$1,100,000Coming Soon5 beds 4 baths20858 E 49th Drive, Denver, CO 80249
MLS# 4997271Listed by: HOMESMART - Coming Soon
 $515,000Coming Soon4 beds 4 baths
$515,000Coming Soon4 beds 4 baths8364 E Radcliff Avenue #398, Denver, CO 80237
MLS# 8853207Listed by: COLDWELL BANKER REALTY 24 - New
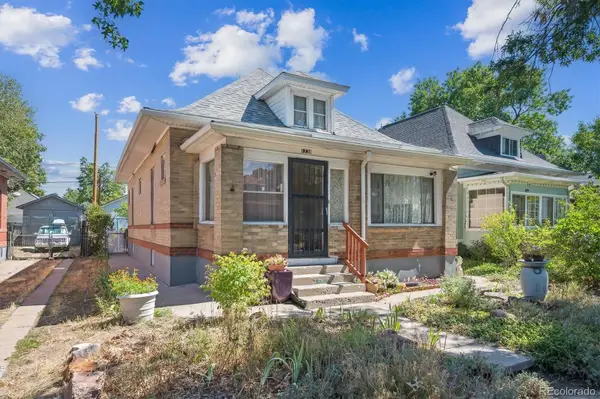 $620,000Active4 beds 1 baths1,771 sq. ft.
$620,000Active4 beds 1 baths1,771 sq. ft.1238 S Lincoln Street, Denver, CO 80210
MLS# 9083738Listed by: RE/MAX PROFESSIONALS - Open Sun, 11am to 1pmNew
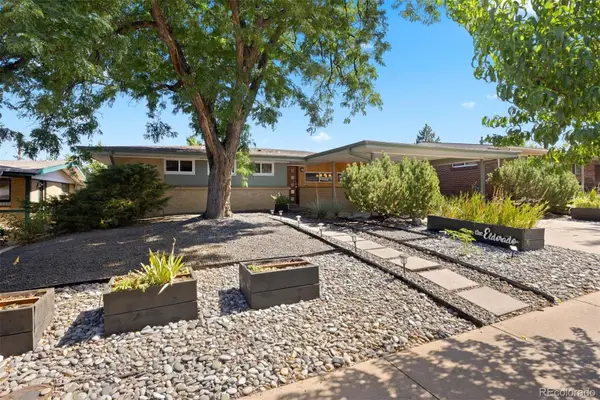 $600,000Active3 beds 2 baths1,710 sq. ft.
$600,000Active3 beds 2 baths1,710 sq. ft.2710 S Lowell Boulevard, Denver, CO 80236
MLS# 1958209Listed by: LIV SOTHEBY'S INTERNATIONAL REALTY - New
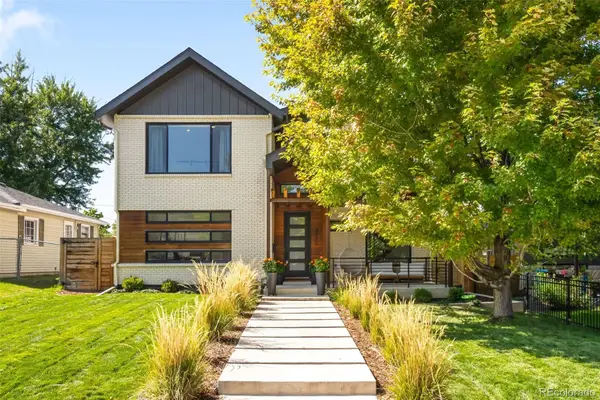 $2,195,000Active5 beds 5 baths4,373 sq. ft.
$2,195,000Active5 beds 5 baths4,373 sq. ft.3275 S Clermont Street, Denver, CO 80222
MLS# 2493499Listed by: COMPASS - DENVER - Open Sat, 1 to 3pmNew
 $799,995Active2 beds 2 baths1,588 sq. ft.
$799,995Active2 beds 2 baths1,588 sq. ft.1584 S Sherman Street, Denver, CO 80210
MLS# 3535974Listed by: COLORADO HOME REALTY - New
 $505,130Active3 beds 3 baths1,537 sq. ft.
$505,130Active3 beds 3 baths1,537 sq. ft.22686 E 47th Place, Aurora, CO 80019
MLS# 4626414Listed by: LANDMARK RESIDENTIAL BROKERAGE - New
 $575,000Active5 beds 3 baths2,588 sq. ft.
$575,000Active5 beds 3 baths2,588 sq. ft.2826 S Lamar Street, Denver, CO 80227
MLS# 4939095Listed by: FORTALEZA REALTY LLC
