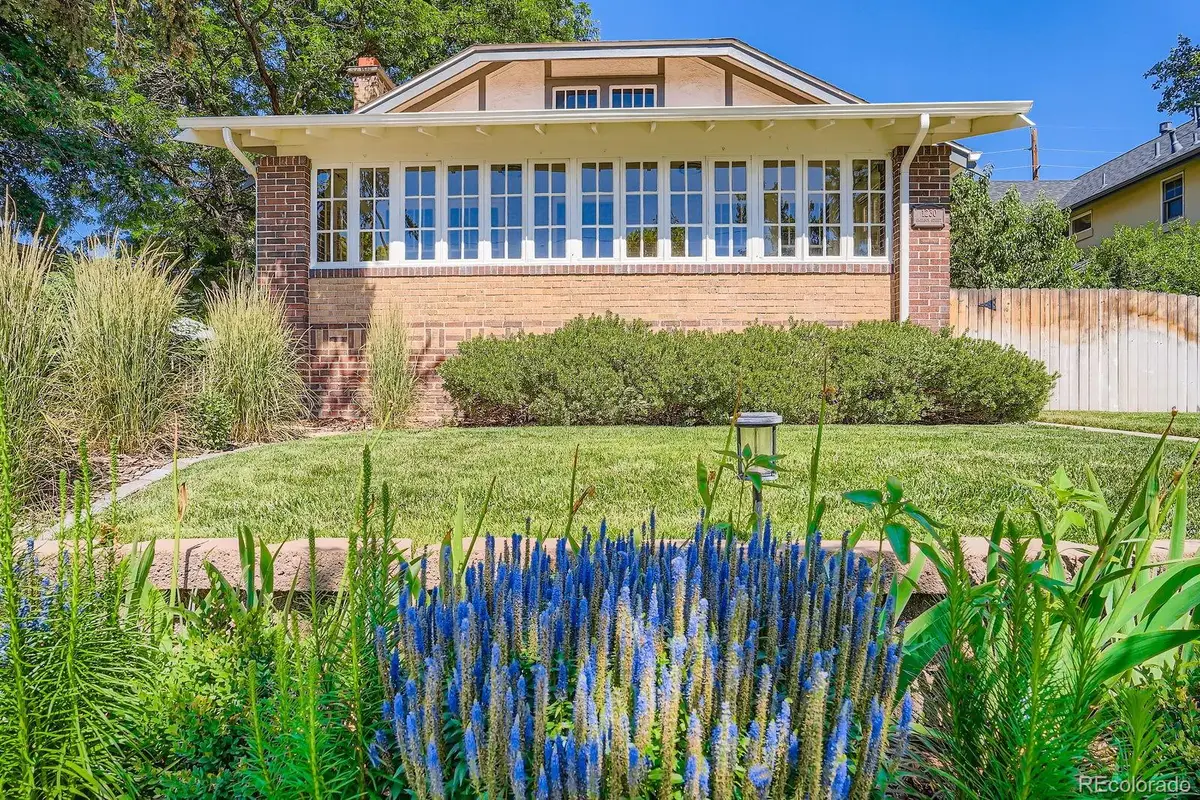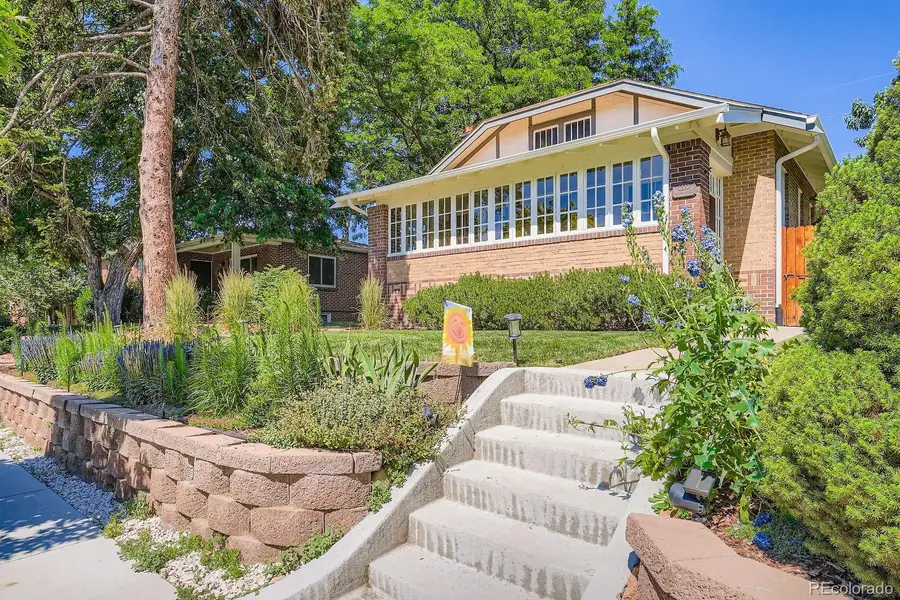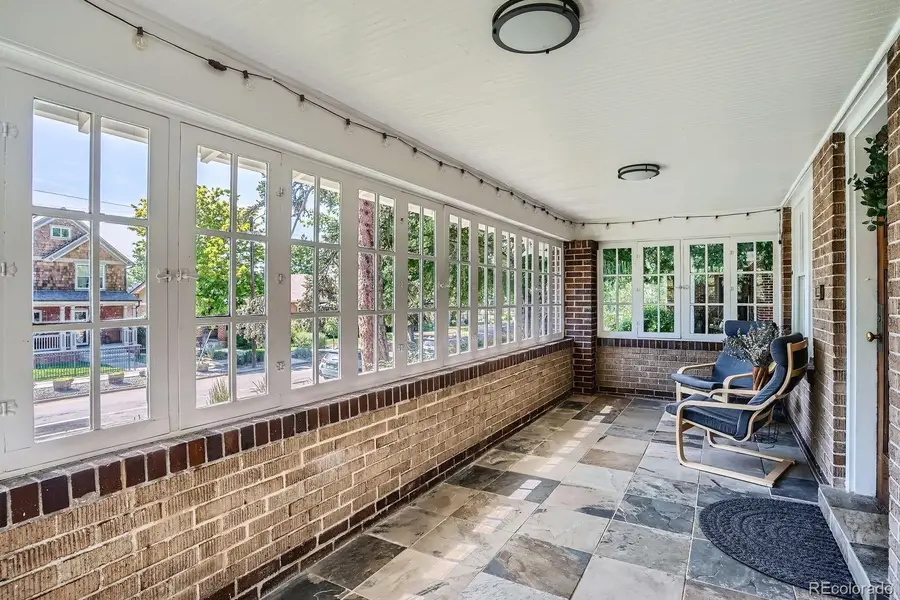1230 S Emerson St Rd, Denver, CO 80210
Local realty services provided by:Better Homes and Gardens Real Estate Kenney & Company



Upcoming open houses
- Sat, Aug 1605:00 pm - 07:00 pm
Listed by:amy drostamy@housinghelpers.com
Office:housing helpers of colorado, llc.
MLS#:6688718
Source:ML
Price summary
- Price:$1,175,000
- Price per sq. ft.:$567.08
About this home
**OPEN HOUSE: SAT, AUG 16TH, 5:00PM - 7:00PM** (Seller offering $20K towards interest rate buy-down and or closing costs.) Welcome to 1230 S Emerson Street, where 1920's charm and character are abound in the heart of Wash Park. An historic 1928 Craftsman bungalow offers the perfect blend of classic architectural details and modern luxury. A welcoming, sun-soaked, enclosed front porch provides the perfect spot to enjoy your favorite beverage while taking in the surroundings. The living room exudes warmth with its original built-ins, a cozy fireplace, hardwood floors, and timeless architectural details. The open dining room flows seamlessly into the sunlit living room and kitchen, creating a welcoming and spacious atmosphere. The updated kitchen boasts solid granite countertops, beautiful wood cabinets with ample storage, an eat-in bar, and stainless steel appliances. Upstairs, you'll find a charming bedroom and office, while the newly remodeled main-level bathroom features a sleek glass enclosure, tile surround with a bench seat, and a luxurious design. Downstairs, enjoy a bedroom with an attached en-suite bathroom featuring a deep soaking tub, along with a third bedroom, a family room complete with original built-ins and a fireplace, a laundry room, and a versatile flex space. The private, east-facing backyard is a true retreat with professional landscaping, including peach trees, perennial flowers, and a fully fenced yard. A spacious patio and a beautiful stone pathway lead to both a two-car and a one-car detached garage. This home delivers the Wash Park lifestyle: jog around the lake at dawn, stroll to dinner on Pearl Street, or hop two blocks over to Whole Foods for last minute ingredients to cook an amazing meal in the updated kitchen. For downtown access, you are only two blocks away from the light rail, making access to 4 season professional sporting events a breeze.
Contact an agent
Home facts
- Year built:1928
- Listing Id #:6688718
Rooms and interior
- Bedrooms:4
- Total bathrooms:2
- Full bathrooms:1
- Living area:2,072 sq. ft.
Heating and cooling
- Cooling:Central Air
- Heating:Forced Air, Natural Gas
Structure and exterior
- Roof:Composition
- Year built:1928
- Building area:2,072 sq. ft.
- Lot area:0.14 Acres
Schools
- High school:South
- Middle school:Merrill
- Elementary school:Steele
Utilities
- Water:Public
- Sewer:Public Sewer
Finances and disclosures
- Price:$1,175,000
- Price per sq. ft.:$567.08
- Tax amount:$5,048 (2024)
New listings near 1230 S Emerson St Rd
- Open Fri, 3 to 5pmNew
 $575,000Active2 beds 1 baths1,234 sq. ft.
$575,000Active2 beds 1 baths1,234 sq. ft.2692 S Quitman Street, Denver, CO 80219
MLS# 3892078Listed by: MILEHIMODERN - New
 $174,000Active1 beds 2 baths1,200 sq. ft.
$174,000Active1 beds 2 baths1,200 sq. ft.9625 E Center Avenue #10C, Denver, CO 80247
MLS# 4677310Listed by: LARK & KEY REAL ESTATE - New
 $425,000Active2 beds 1 baths816 sq. ft.
$425,000Active2 beds 1 baths816 sq. ft.1205 W 39th Avenue, Denver, CO 80211
MLS# 9272130Listed by: LPT REALTY - New
 $379,900Active2 beds 2 baths1,668 sq. ft.
$379,900Active2 beds 2 baths1,668 sq. ft.7865 E Mississippi Avenue #1601, Denver, CO 80247
MLS# 9826565Listed by: RE/MAX LEADERS - New
 $659,000Active5 beds 3 baths2,426 sq. ft.
$659,000Active5 beds 3 baths2,426 sq. ft.3385 Poplar Street, Denver, CO 80207
MLS# 3605934Listed by: MODUS REAL ESTATE - Open Sun, 1 to 3pmNew
 $305,000Active1 beds 1 baths635 sq. ft.
$305,000Active1 beds 1 baths635 sq. ft.444 17th Street #205, Denver, CO 80202
MLS# 4831273Listed by: RE/MAX PROFESSIONALS - Open Sun, 1 to 4pmNew
 $1,550,000Active7 beds 4 baths4,248 sq. ft.
$1,550,000Active7 beds 4 baths4,248 sq. ft.2690 Stuart Street, Denver, CO 80212
MLS# 5632469Listed by: YOUR CASTLE REAL ESTATE INC - Coming Soon
 $2,895,000Coming Soon5 beds 6 baths
$2,895,000Coming Soon5 beds 6 baths2435 S Josephine Street, Denver, CO 80210
MLS# 5897425Listed by: RE/MAX OF CHERRY CREEK - New
 $1,900,000Active2 beds 4 baths4,138 sq. ft.
$1,900,000Active2 beds 4 baths4,138 sq. ft.1201 N Williams Street #17A, Denver, CO 80218
MLS# 5905529Listed by: LIV SOTHEBY'S INTERNATIONAL REALTY - New
 $590,000Active4 beds 2 baths1,835 sq. ft.
$590,000Active4 beds 2 baths1,835 sq. ft.3351 Poplar Street, Denver, CO 80207
MLS# 6033985Listed by: MODUS REAL ESTATE
