1234 N Downing Street, Denver, CO 80218
Local realty services provided by:Better Homes and Gardens Real Estate Kenney & Company
1234 N Downing Street,Denver, CO 80218
$950,000
- 4 Beds
- 4 Baths
- 2,237 sq. ft.
- Single family
- Active
Listed by: lori abbeylori@theabbeycollection.com,720-840-4984
Office: compass - denver
MLS#:7515422
Source:ML
Price summary
- Price:$950,000
- Price per sq. ft.:$424.68
About this home
Welcome to 1234 N Downing Street, a completely remodeled Denver gem blending timeless character with modern design and everyday comfort. From the moment you arrive, the beautiful curb appeal stands out with fresh landscaping, a covered front porch, and a classic exterior that complements the tree-lined street. Every inch of this home has been updated for modern living, including new landscaping with a full sprinkler system, new HVAC, new electrical and plumbing, new sewer line, new roof, new windows, and a new two-car garage. The open-concept main level is filled with natural light from abundant windows, creating a bright and welcoming atmosphere throughout the living and dining spaces. The impressive kitchen showcases sleek stainless-steel appliances, a spacious center island, quartz countertops, and generous storage. Just off the kitchen, an enclosed sunroom provides a sunny retreat for morning coffee, yoga, or a home office and opens directly to the fenced backyard, ideal for pets, entertaining, and relaxing. Upstairs offers three inviting bedrooms, including a tranquil primary suite, enhanced by skylights, with an ensuite bathroom, a large walk-in closet, and a versatile bonus area that can serve as a reading nook, nursery, or fitness space. The finished basement includes a private entrance, comfortable living area, bedroom, bathroom, and kitchenette, creating flexible options for guests, extended family, or rental income. Located in one of Denver’s most sought-after neighborhoods, this home combines convenience with the quiet charm of mature trees and historic architecture. Enjoy easy access to Cheesman Park, Cherry Creek, Congress Park, and Downtown Denver, plus endless restaurants, cafés, and boutiques nearby. With its exceptional location, high-end updates, standout curb appeal, and thoughtful design, 1234 N Downing Street delivers a rare opportunity to enjoy modern living in the heart of the city. Beautifully finished, move-in ready, and built to impress.
Contact an agent
Home facts
- Year built:1898
- Listing ID #:7515422
Rooms and interior
- Bedrooms:4
- Total bathrooms:4
- Half bathrooms:1
- Living area:2,237 sq. ft.
Heating and cooling
- Cooling:Central Air
- Heating:Forced Air
Structure and exterior
- Roof:Composition
- Year built:1898
- Building area:2,237 sq. ft.
- Lot area:0.09 Acres
Schools
- High school:East
- Middle school:Morey
- Elementary school:Dora Moore
Utilities
- Water:Public
- Sewer:Public Sewer
Finances and disclosures
- Price:$950,000
- Price per sq. ft.:$424.68
- Tax amount:$2,698 (2024)
New listings near 1234 N Downing Street
- New
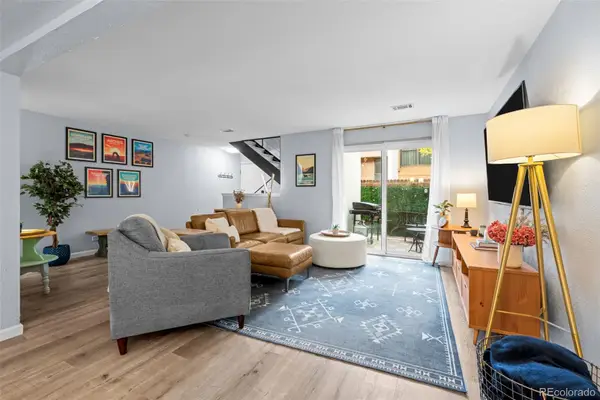 $336,000Active2 beds 3 baths1,428 sq. ft.
$336,000Active2 beds 3 baths1,428 sq. ft.2869 S Locust Street, Denver, CO 80222
MLS# 2792735Listed by: RE/MAX OF CHERRY CREEK - Coming Soon
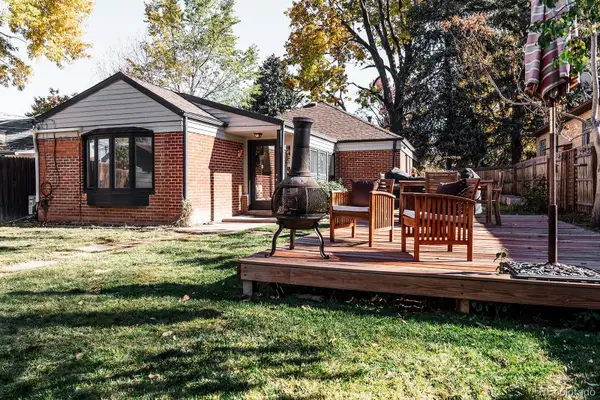 $775,000Coming Soon3 beds 2 baths
$775,000Coming Soon3 beds 2 baths1961 S Milwaukee Street, Denver, CO 80210
MLS# 5544592Listed by: KELLER WILLIAMS DTC - New
 $157,500Active-- beds -- baths654 sq. ft.
$157,500Active-- beds -- baths654 sq. ft.10150 E Virginia Avenue #12-206, Denver, CO 80247
MLS# 3294856Listed by: CAMBER REALTY, LTD - New
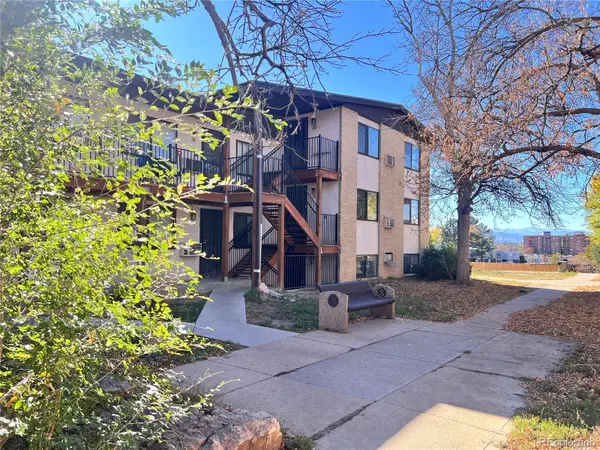 $199,900Active3 beds 2 baths997 sq. ft.
$199,900Active3 beds 2 baths997 sq. ft.875 S Quebec Street #29, Denver, CO 80247
MLS# 7352899Listed by: BROKERS GUILD HOMES - New
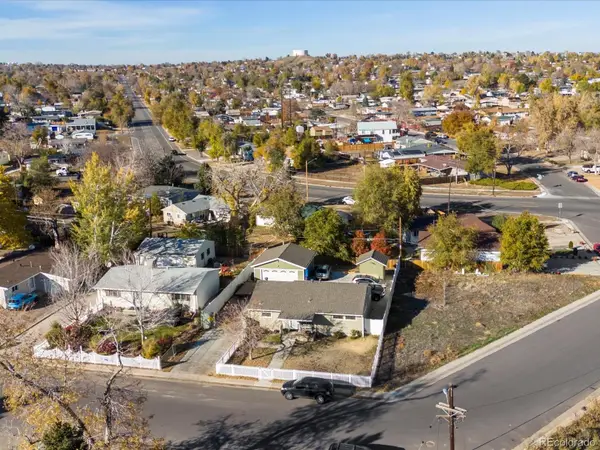 $410,000Active3 beds 2 baths984 sq. ft.
$410,000Active3 beds 2 baths984 sq. ft.481 Bronco Road, Denver, CO 80221
MLS# 7830432Listed by: LOKATION REAL ESTATE - New
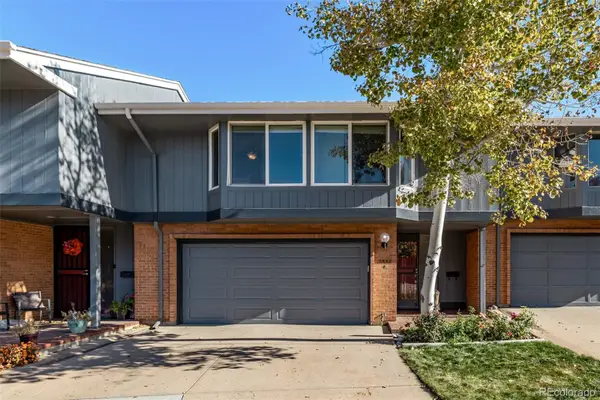 $475,000Active3 beds 3 baths1,862 sq. ft.
$475,000Active3 beds 3 baths1,862 sq. ft.3532 S Hillcrest Drive #4, Denver, CO 80237
MLS# 4356918Listed by: DOWNTOWN PROPERTIES - New
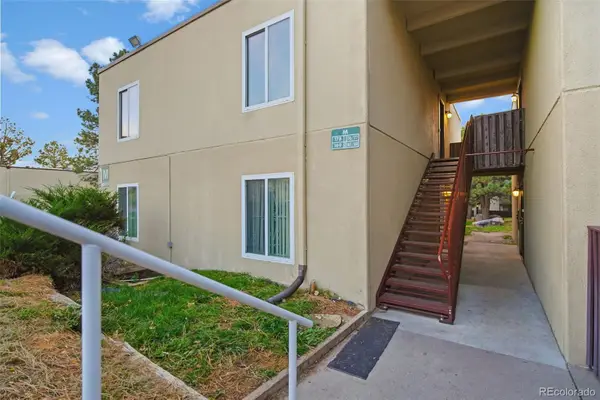 $145,000Active1 beds 1 baths721 sq. ft.
$145,000Active1 beds 1 baths721 sq. ft.9995 E Harvard Avenue #177, Denver, CO 80231
MLS# 5657478Listed by: KELLER WILLIAMS REALTY DOWNTOWN LLC - New
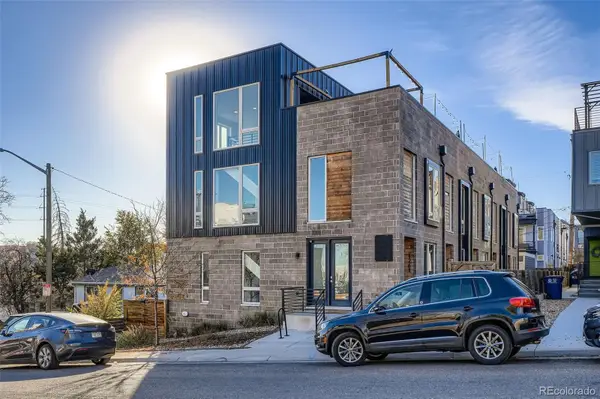 $600,000Active3 beds 4 baths1,418 sq. ft.
$600,000Active3 beds 4 baths1,418 sq. ft.1261 Xavier Street, Denver, CO 80204
MLS# 6991239Listed by: FLORENCE REALTY CO. - Coming Soon
 $1,169,000Coming Soon5 beds 4 baths
$1,169,000Coming Soon5 beds 4 baths3259 N Race Street, Denver, CO 80205
MLS# 8928840Listed by: APEX REAL ESTATE SOLUTIONS LLC
