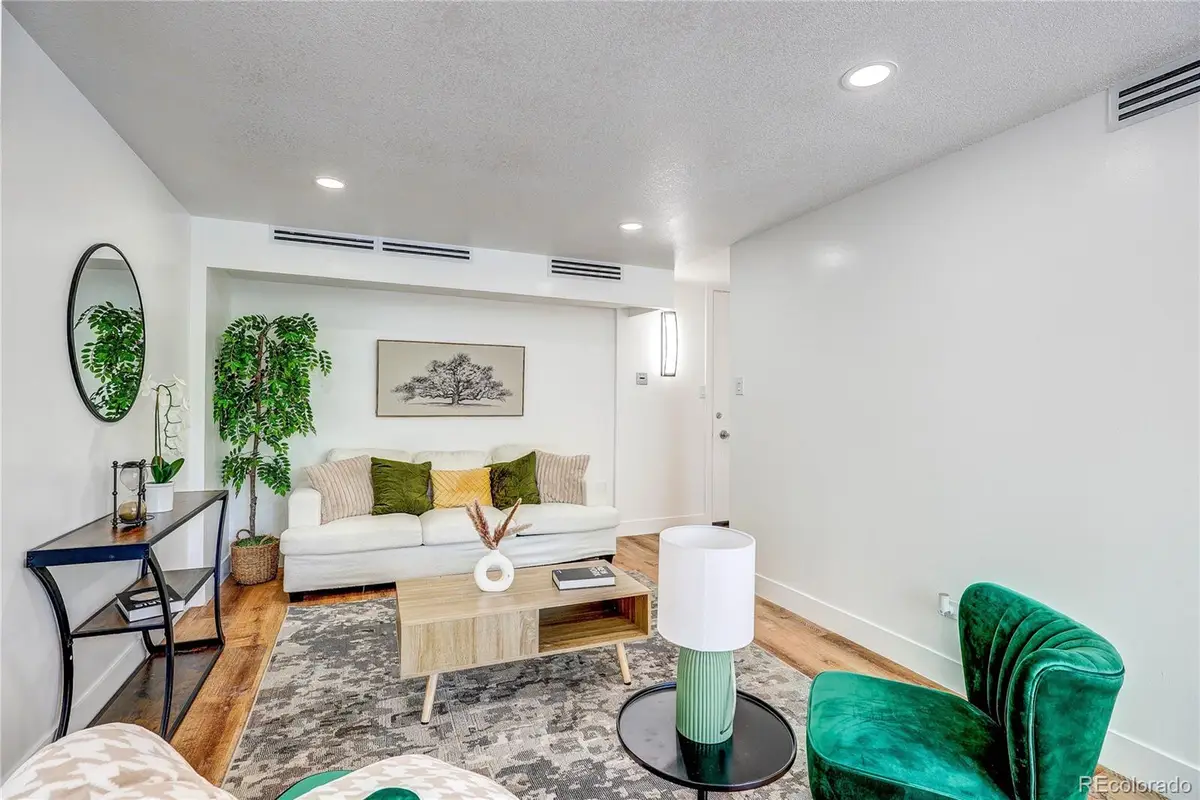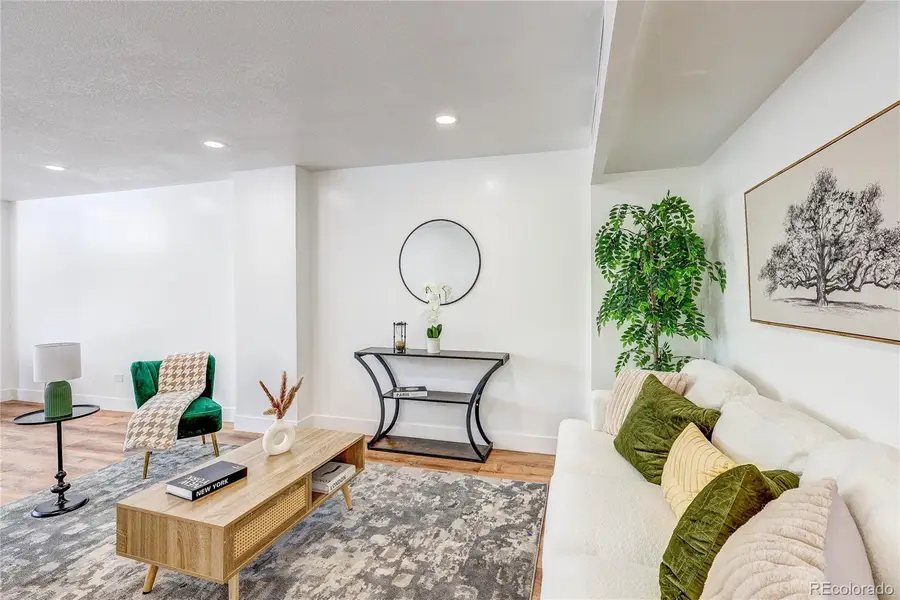1250 N Humboldt Street #202, Denver, CO 80218
Local realty services provided by:Better Homes and Gardens Real Estate Kenney & Company



Listed by:omak yanezomak.yanez@gmail.com,720-205-4200
Office:mb the brian petrelli team
MLS#:2419004
Source:ML
Price summary
- Price:$399,800
- Price per sq. ft.:$462.73
- Monthly HOA dues:$563
About this home
Welcome to the Highly Coveted Embassy House and this Stunningly Renovated Denver Luxury Condo! This has Gone Through a Complete Transformation into an Urban Chic Finished Oasis! You will Love the Luxury Finishes, Renovations include, Modern High End Vinyl Plank Flooring, Soft Close Kitchen Cabinets, Granite Countertops, Subway Tile Backsplash, Stainless Steel Appliances, Doors and Hardware, Recessed Lighting, Custom Design Bathroom Tile, Double Sink Vanity, Lighted Mirror, Electrical Outlets, Light Fixtures, Tall Baseboards and Paint Throughout! This Unit Features a Huge Open Living Space with almost 900 Total Square Feet! Spacious Living Space includes Open Living and Dining Room that has Enough Space for a Work Area/Desk! The Large Primary Suite has a Huge Closet with Custom Shelving! Now Let's Talk about the MASSIVE Lanai! There is an Entrance off the Living Room AND Independent Access from the Primary Suite, Set up your Outdoor Furniture and Enjoy this Serene Outdoor Space Looking out towards Cheeseman Park to the East and Maybe Catch Some Sunsets towards the West! The Embassy House offers Updated Resort Style Living with Fantastic Amenities that include a Year Around Pool, Workout Facility, Clubhouse style Common Area, Outdoor Seating and Courtyard, Secured Entrance with On Site Management and front Desk, 24 Hour Security, Laundry on every floor, (Heating, Cooling, and Water Included!), Private Storage, Covered Deeded Parking, AND Oh Yeah Your Backyard IS Cheesman Park, Step out and onto the Historic & Majestic Park! If you are not Familiar with this Location, You are in the Heart of the Denver Urban Scene! Walking Distance to Everything! This is a Rare Find, Don’t Wait to Come see this Slice of Downtown Denver Paradise!
Contact an agent
Home facts
- Year built:1965
- Listing Id #:2419004
Rooms and interior
- Bedrooms:1
- Total bathrooms:1
- Full bathrooms:1
- Living area:864 sq. ft.
Heating and cooling
- Cooling:Central Air
- Heating:Baseboard, Hot Water
Structure and exterior
- Year built:1965
- Building area:864 sq. ft.
Schools
- High school:East
- Middle school:Morey
- Elementary school:Dora Moore
Utilities
- Water:Public
- Sewer:Community Sewer
Finances and disclosures
- Price:$399,800
- Price per sq. ft.:$462.73
- Tax amount:$1,094 (2024)
New listings near 1250 N Humboldt Street #202
- New
 $350,000Active3 beds 3 baths1,888 sq. ft.
$350,000Active3 beds 3 baths1,888 sq. ft.1200 S Monaco St Parkway #24, Denver, CO 80224
MLS# 1754871Listed by: COLDWELL BANKER GLOBAL LUXURY DENVER - New
 $875,000Active6 beds 2 baths1,875 sq. ft.
$875,000Active6 beds 2 baths1,875 sq. ft.946 S Leyden Street, Denver, CO 80224
MLS# 4193233Listed by: YOUR CASTLE REAL ESTATE INC - New
 $920,000Active2 beds 2 baths2,095 sq. ft.
$920,000Active2 beds 2 baths2,095 sq. ft.2090 Bellaire Street, Denver, CO 80207
MLS# 5230796Listed by: KENTWOOD REAL ESTATE CITY PROPERTIES - New
 $4,350,000Active6 beds 6 baths6,038 sq. ft.
$4,350,000Active6 beds 6 baths6,038 sq. ft.1280 S Gaylord Street, Denver, CO 80210
MLS# 7501242Listed by: VINTAGE HOMES OF DENVER, INC. - New
 $415,000Active2 beds 1 baths745 sq. ft.
$415,000Active2 beds 1 baths745 sq. ft.1760 Wabash Street, Denver, CO 80220
MLS# 8611239Listed by: DVX PROPERTIES LLC - Coming Soon
 $890,000Coming Soon4 beds 4 baths
$890,000Coming Soon4 beds 4 baths4020 Fenton Court, Denver, CO 80212
MLS# 9189229Listed by: TRAILHEAD RESIDENTIAL GROUP - New
 $3,695,000Active6 beds 8 baths6,306 sq. ft.
$3,695,000Active6 beds 8 baths6,306 sq. ft.1018 S Vine Street, Denver, CO 80209
MLS# 1595817Listed by: LIV SOTHEBY'S INTERNATIONAL REALTY - New
 $320,000Active2 beds 2 baths1,607 sq. ft.
$320,000Active2 beds 2 baths1,607 sq. ft.7755 E Quincy Avenue #T68, Denver, CO 80237
MLS# 5705019Listed by: PORCHLIGHT REAL ESTATE GROUP - New
 $410,000Active1 beds 1 baths942 sq. ft.
$410,000Active1 beds 1 baths942 sq. ft.925 N Lincoln Street #6J-S, Denver, CO 80203
MLS# 6078000Listed by: NAV REAL ESTATE - New
 $280,000Active0.19 Acres
$280,000Active0.19 Acres3145 W Ada Place, Denver, CO 80219
MLS# 9683635Listed by: ENGEL & VOLKERS DENVER
