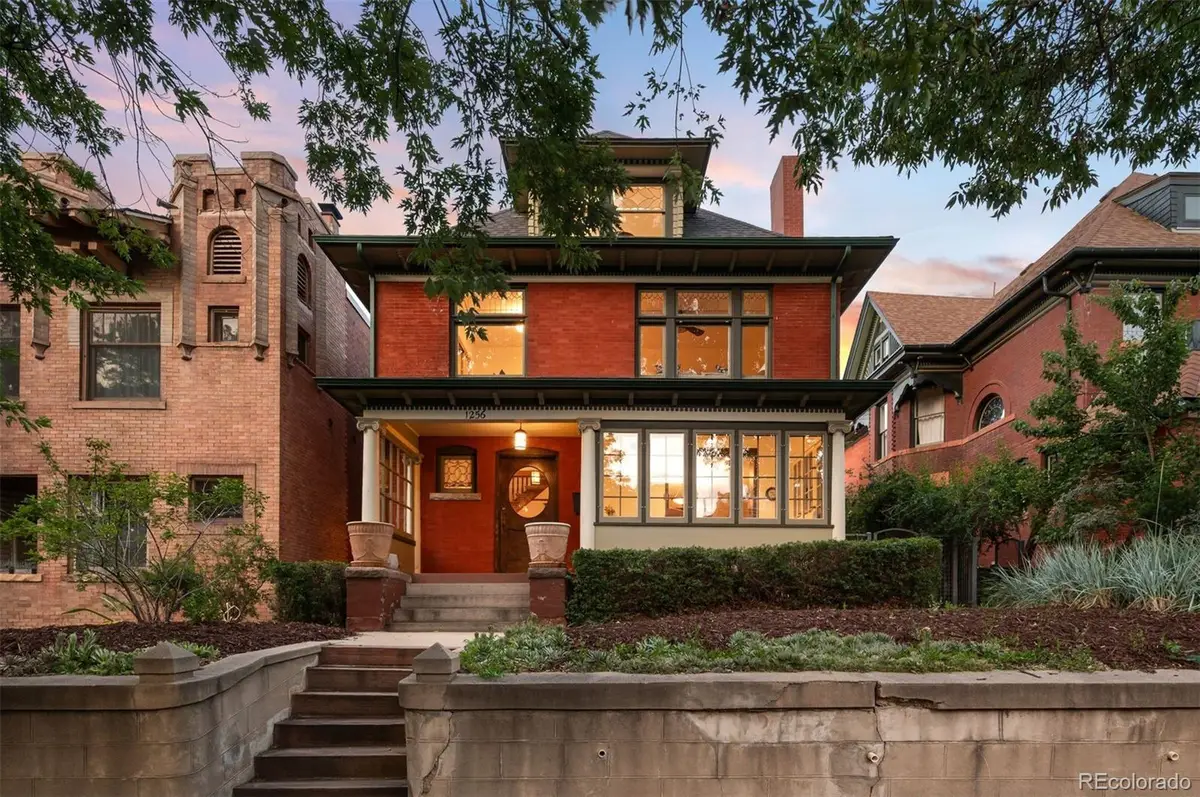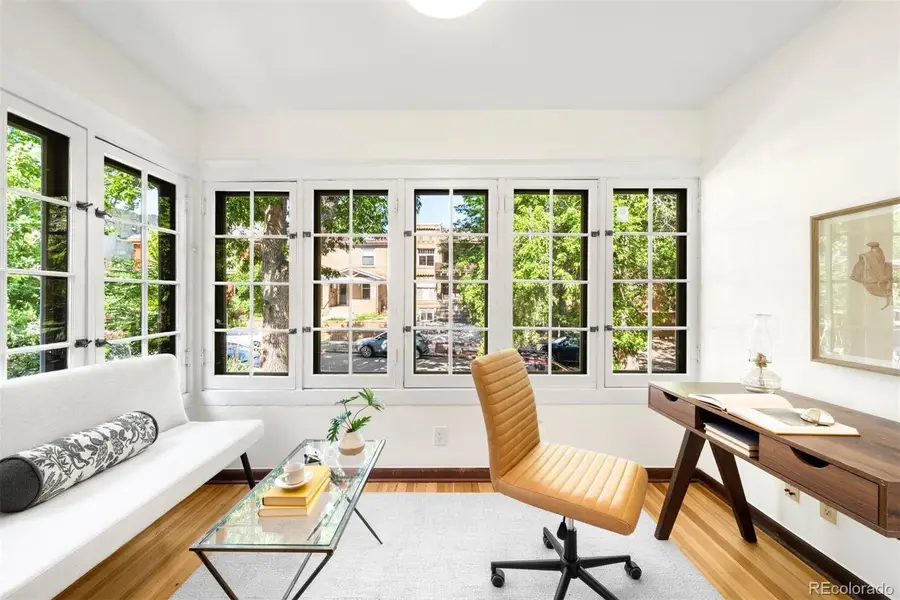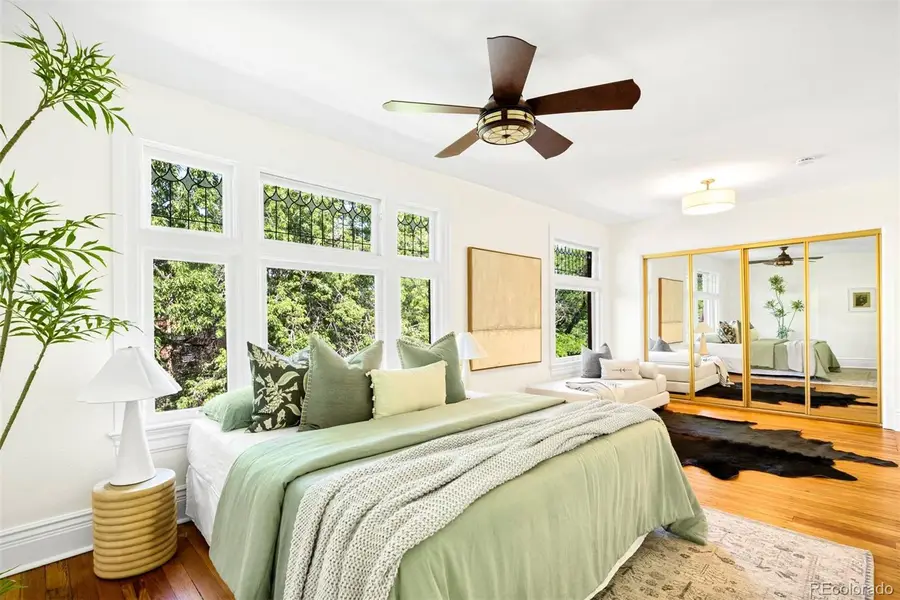1256 N Emerson Street, Denver, CO 80218
Local realty services provided by:Better Homes and Gardens Real Estate Kenney & Company



Listed by:mckinze caseymcasey@livsothebysrealty.com,720-539-4547
Office:liv sotheby's international realty
MLS#:7379456
Source:ML
Price summary
- Price:$1,400,000
- Price per sq. ft.:$382.2
About this home
Elevated above a dreamy, tree-lined street in the heart of Capitol Hill, this charming 1900s residence seamlessly blends historic character with thoughtful modern updates. A grand foyer welcomes you with a show-stopping original wood staircase, setting the tone for the timeless elegance found throughout the home. The inviting living room welcomes you, centered around a cozy gas fireplace and opens to a sun-drenched bonus room—perfect for a home office or reading nook. The renovated kitchen shines with quartz countertops, brick backsplash, large island, and abundant natural light. Host intimate dinners al fresco with seamless indoor-outdoor flow from the eat-in kitchen to the expansive back deck. The private yard is a true retreat, featuring an 8-foot privacy fence, eye-catching water feature, raised garden beds, a detached two-car garage, and concrete pad—perfect for additional off-street parking or recreational use. Downstairs, the basement retains its original exposed brick and offers a private entrance—ideal as a guest suite. A spacious media area and generous storage add to the functionality. Upstairs, the second level features three bedrooms and a full bath, including a flexible space that can serve as an additional family room or playroom. The top floor is reserved for a luxurious primary retreat, boasting a spa-like bath with steam shower, walk-in closet, stackable washer/dryer, and a serene seating area—perfect for morning coffee or winding down with a book. Combining architectural charm, modern convenience, and exceptional versatility—all just moments from Cheesman Park, the Denver Botanic Gardens, Denver Art Museum, and more—this home is a rare opportunity in a centrally located neighborhood surrounded by some of Denver’s most iconic attractions.
Contact an agent
Home facts
- Year built:1900
- Listing Id #:7379456
Rooms and interior
- Bedrooms:4
- Total bathrooms:3
- Full bathrooms:1
- Half bathrooms:1
- Living area:3,663 sq. ft.
Heating and cooling
- Cooling:Central Air
- Heating:Forced Air, Natural Gas
Structure and exterior
- Roof:Composition
- Year built:1900
- Building area:3,663 sq. ft.
- Lot area:0.11 Acres
Schools
- High school:East
- Middle school:Morey
- Elementary school:Dora Moore
Utilities
- Water:Public
- Sewer:Public Sewer
Finances and disclosures
- Price:$1,400,000
- Price per sq. ft.:$382.2
- Tax amount:$6,363 (2024)
New listings near 1256 N Emerson Street
- Open Sat, 11am to 1pmNew
 $350,000Active3 beds 3 baths1,888 sq. ft.
$350,000Active3 beds 3 baths1,888 sq. ft.1200 S Monaco St Parkway #24, Denver, CO 80224
MLS# 1754871Listed by: COLDWELL BANKER GLOBAL LUXURY DENVER - New
 $875,000Active6 beds 2 baths1,875 sq. ft.
$875,000Active6 beds 2 baths1,875 sq. ft.946 S Leyden Street, Denver, CO 80224
MLS# 4193233Listed by: YOUR CASTLE REAL ESTATE INC - Open Fri, 4 to 6pmNew
 $920,000Active2 beds 2 baths2,095 sq. ft.
$920,000Active2 beds 2 baths2,095 sq. ft.2090 Bellaire Street, Denver, CO 80207
MLS# 5230796Listed by: KENTWOOD REAL ESTATE CITY PROPERTIES - New
 $4,350,000Active6 beds 6 baths6,038 sq. ft.
$4,350,000Active6 beds 6 baths6,038 sq. ft.1280 S Gaylord Street, Denver, CO 80210
MLS# 7501242Listed by: VINTAGE HOMES OF DENVER, INC. - New
 $415,000Active2 beds 1 baths745 sq. ft.
$415,000Active2 beds 1 baths745 sq. ft.1760 Wabash Street, Denver, CO 80220
MLS# 8611239Listed by: DVX PROPERTIES LLC - Coming Soon
 $890,000Coming Soon4 beds 4 baths
$890,000Coming Soon4 beds 4 baths4020 Fenton Court, Denver, CO 80212
MLS# 9189229Listed by: TRAILHEAD RESIDENTIAL GROUP - Open Fri, 4 to 6pmNew
 $3,695,000Active6 beds 8 baths6,306 sq. ft.
$3,695,000Active6 beds 8 baths6,306 sq. ft.1018 S Vine Street, Denver, CO 80209
MLS# 1595817Listed by: LIV SOTHEBY'S INTERNATIONAL REALTY - New
 $320,000Active2 beds 2 baths1,607 sq. ft.
$320,000Active2 beds 2 baths1,607 sq. ft.7755 E Quincy Avenue #T68, Denver, CO 80237
MLS# 5705019Listed by: PORCHLIGHT REAL ESTATE GROUP - New
 $410,000Active1 beds 1 baths942 sq. ft.
$410,000Active1 beds 1 baths942 sq. ft.925 N Lincoln Street #6J-S, Denver, CO 80203
MLS# 6078000Listed by: NAV REAL ESTATE - New
 $280,000Active0.19 Acres
$280,000Active0.19 Acres3145 W Ada Place, Denver, CO 80219
MLS# 9683635Listed by: ENGEL & VOLKERS DENVER
