1274 Hudson Street, Denver, CO 80220
Local realty services provided by:Better Homes and Gardens Real Estate Kenney & Company
1274 Hudson Street,Denver, CO 80220
$450,000
- 2 Beds
- 2 Baths
- 1,852 sq. ft.
- Single family
- Active
Listed by:kristine holvickKRISTINEHOLVICK@REMAX.NET,303-359-1259
Office:re/max of cherry creek
MLS#:7921333
Source:ML
Price summary
- Price:$450,000
- Price per sq. ft.:$242.98
About this home
DEVELOPMENT OPPORTUNITY IN DENVER'S PRIME HALE MAYFAIR LOCATION!!! Desirable Hale Mayfair neighborhood presents a fantastic opportunity for a savvy developer/investor. Situated on a prime E-SU-DX lot, this property boasts significant potential to scrape and build new. Key Features: * Yale Mayfair Location: Highly sought-after neighborhood known for its walkability, proximity to parks, shopping and local eateries. * Development Potential: Scrape (or possibly renovate existing home) to resell or explore options for a long-term rental property in this high-demand area. * Huge Upside: Capitalize on the strong appreciation potential of the Hale Mayfair real estate market. This property requires extensive renovation to include kitchen, bedrooms, bathrooms, interior and exterior. * Potential for Expansion: Explore options to add square footage or enhance existing living spaces. Don't miss this chance to acquire a property in a prime Denver location and unlock its full potential!!! Easy access to Denver's city core. This property is being sold "as-is." Buyer responsible for due diligence.
Contact an agent
Home facts
- Year built:1932
- Listing ID #:7921333
Rooms and interior
- Bedrooms:2
- Total bathrooms:2
- Full bathrooms:1
- Living area:1,852 sq. ft.
Heating and cooling
- Heating:Forced Air
Structure and exterior
- Roof:Composition
- Year built:1932
- Building area:1,852 sq. ft.
- Lot area:0.14 Acres
Schools
- High school:George Washington
- Middle school:Hill
- Elementary school:Palmer
Utilities
- Water:Public
- Sewer:Public Sewer
Finances and disclosures
- Price:$450,000
- Price per sq. ft.:$242.98
- Tax amount:$3,492 (2023)
New listings near 1274 Hudson Street
- New
 $1,525,000Active0.28 Acres
$1,525,000Active0.28 Acres55-65 W Alameda Avenue, Denver, CO 80223
MLS# 8824396Listed by: RED LODGE REALTY - Coming Soon
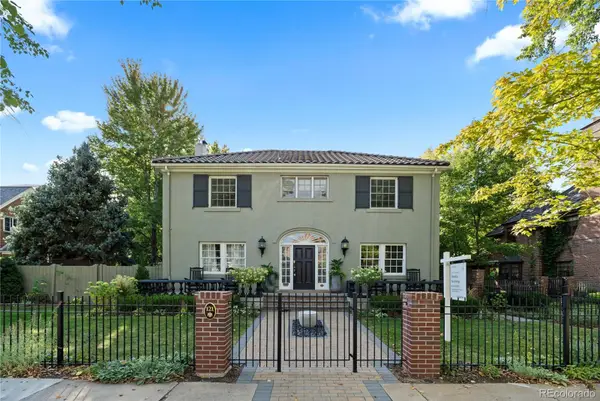 $2,699,900Coming Soon4 beds 5 baths
$2,699,900Coming Soon4 beds 5 baths121 N Marion Street, Denver, CO 80218
MLS# 3391722Listed by: COMPASS - DENVER - New
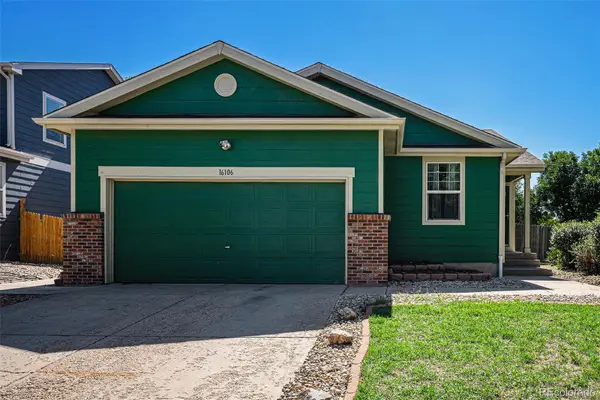 $520,000Active3 beds 2 baths2,826 sq. ft.
$520,000Active3 beds 2 baths2,826 sq. ft.16106 Randolph Place, Denver, CO 80239
MLS# 3463993Listed by: LPT REALTY - New
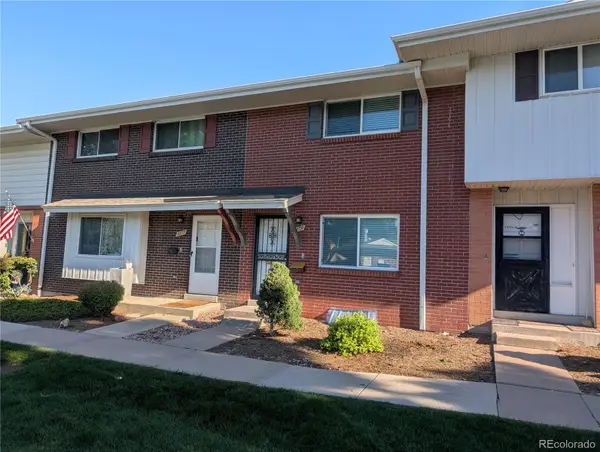 $359,750Active3 beds 3 baths1,680 sq. ft.
$359,750Active3 beds 3 baths1,680 sq. ft.9175 E Oxford Drive, Denver, CO 80237
MLS# 5084365Listed by: REALTY ONE PROPERTY MANAGEMENT, INC. - New
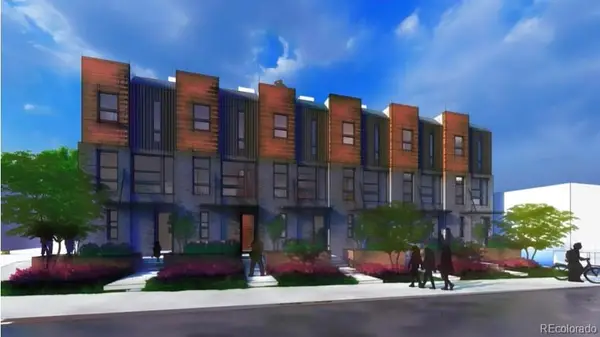 $2,100,000Active0.29 Acres
$2,100,000Active0.29 Acres3411-3429 W 38th Avenue, Denver, CO 80211
MLS# 5442770Listed by: RED LODGE REALTY - Coming Soon
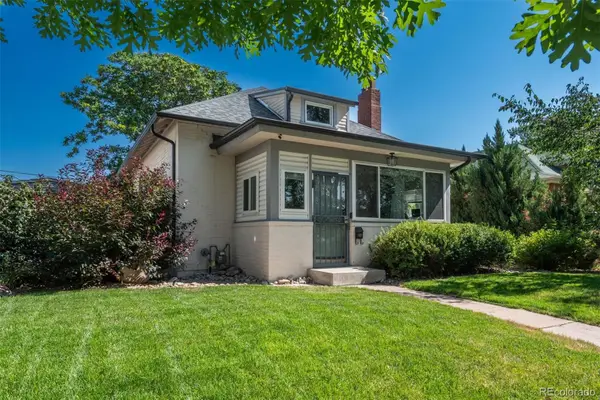 $635,000Coming Soon2 beds 1 baths
$635,000Coming Soon2 beds 1 baths2919 W 39th Avenue, Denver, CO 80211
MLS# 8627294Listed by: LIV SOTHEBY'S INTERNATIONAL REALTY - New
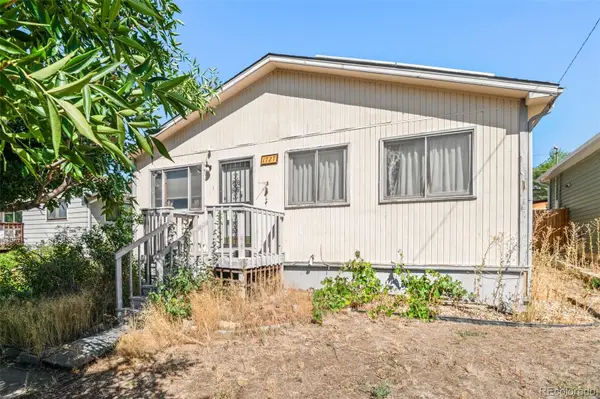 $350,000Active3 beds 2 baths1,050 sq. ft.
$350,000Active3 beds 2 baths1,050 sq. ft.1727 W Asbury Avenue, Denver, CO 80223
MLS# 7343994Listed by: RE/MAX OF CHERRY CREEK - New
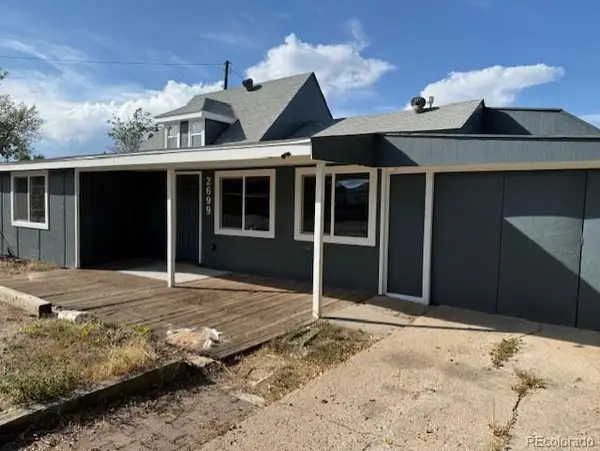 $695,000Active5 beds 1 baths1,989 sq. ft.
$695,000Active5 beds 1 baths1,989 sq. ft.2699 W Iliff Avenue, Denver, CO 80219
MLS# 3813252Listed by: COLDWELL BANKER REALTY 54 - New
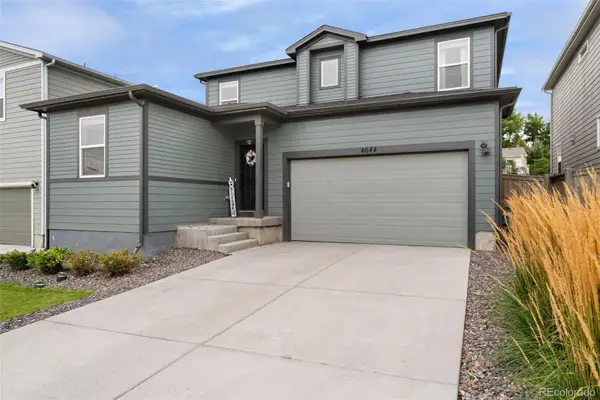 $805,000Active4 beds 3 baths3,481 sq. ft.
$805,000Active4 beds 3 baths3,481 sq. ft.4644 S Kipling Circle, Littleton, CO 80123
MLS# 5163906Listed by: EXP REALTY, LLC - Coming SoonOpen Sat, 11am to 2pm
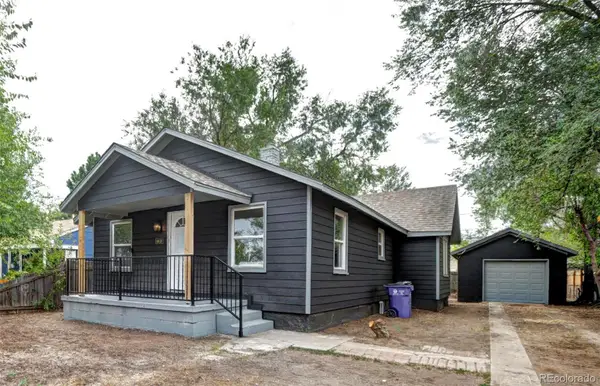 $430,000Coming Soon3 beds 2 baths
$430,000Coming Soon3 beds 2 baths4418 W Nevada Place, Denver, CO 80219
MLS# 9025533Listed by: START REAL ESTATE
