2699 W Iliff Avenue, Denver, CO 80219
Local realty services provided by:Better Homes and Gardens Real Estate Kenney & Company
2699 W Iliff Avenue,Denver, CO 80219
$609,000
- 5 Beds
- 1 Baths
- 1,989 sq. ft.
- Single family
- Active
Listed by:denise durfeedenisedurfee@msn.com,303-517-5557
Office:coldwell banker realty 54
MLS#:3813252
Source:ML
Price summary
- Price:$609,000
- Price per sq. ft.:$306.18
About this home
Welcome to this completely remodeled home that is situated on nearly half an acre with a 4 car detached garage. The property is zoned for an ADU, allowing the possibility to add a separate dwelling. This is a rare find! This beautifully remodeled residence has been transformed from top to bottom, blending modern design with thoughtful functionality and attention to detail. It features brand-new flooring, fresh interior and exterior paint, and contemporary fixtures throughout.
The layout offers a seamless flow between the spacious living room, stylish kitchen, and dining area, perfect for entertaining or everyday living. The kitchen is a showstopper with beautiful cabinetry, soft close drawers, quartz countertops, and stainless steel appliances. Each bedroom offers comfort and natural light, while the updated bathroom boasts spa-like finishes and designer touches.
Additional highlights include new AC with a split system to upper bedroom, all new windows, new hot water heater, updated plumbing and electrical systems. With every inch of the home upgraded, this is truly a turn-key property—all that’s left to do is move in!
Contact an agent
Home facts
- Year built:1946
- Listing ID #:3813252
Rooms and interior
- Bedrooms:5
- Total bathrooms:1
- Full bathrooms:1
- Living area:1,989 sq. ft.
Heating and cooling
- Cooling:Central Air
- Heating:Forced Air
Structure and exterior
- Roof:Composition
- Year built:1946
- Building area:1,989 sq. ft.
- Lot area:0.41 Acres
Schools
- High school:Abraham Lincoln
- Middle school:Kunsmiller Creative Arts Academy
- Elementary school:College View
Utilities
- Sewer:Public Sewer
Finances and disclosures
- Price:$609,000
- Price per sq. ft.:$306.18
- Tax amount:$2,290 (2024)
New listings near 2699 W Iliff Avenue
- New
 $580,000Active3 beds 3 baths1,509 sq. ft.
$580,000Active3 beds 3 baths1,509 sq. ft.2883 Central Park Boulevard, Denver, CO 80238
MLS# 2587655Listed by: COMPASS - DENVER - New
 $385,000Active4 beds 2 baths1,058 sq. ft.
$385,000Active4 beds 2 baths1,058 sq. ft.12254 E Beekman Place, Denver, CO 80239
MLS# 7804721Listed by: BROKERS GUILD REAL ESTATE - New
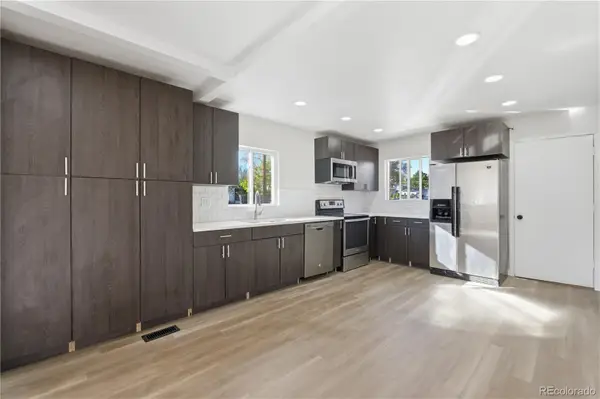 $519,000Active4 beds 3 baths1,466 sq. ft.
$519,000Active4 beds 3 baths1,466 sq. ft.1550 S Xavier Street, Denver, CO 80219
MLS# 3487908Listed by: EXIT REALTY DTC, CHERRY CREEK, PIKES PEAK. - New
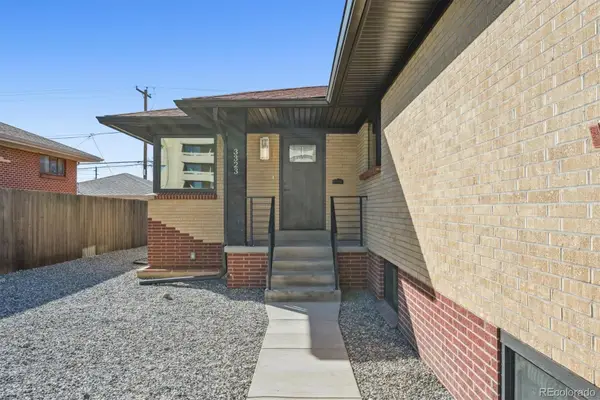 $710,000Active4 beds 2 baths2,160 sq. ft.
$710,000Active4 beds 2 baths2,160 sq. ft.3323 Poplar Street #3323, Denver, CO 80207
MLS# 4500582Listed by: KELLER WILLIAMS REALTY URBAN ELITE - New
 $710,000Active4 beds 1 baths1,677 sq. ft.
$710,000Active4 beds 1 baths1,677 sq. ft.3325 Poplar Street #3325, Denver, CO 80207
MLS# 6942303Listed by: KELLER WILLIAMS REALTY URBAN ELITE - New
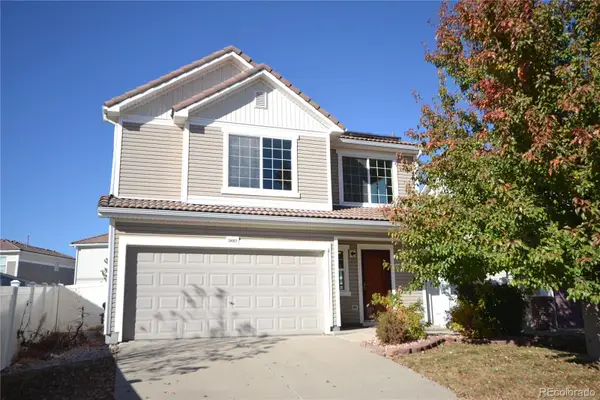 $430,000Active3 beds 3 baths1,494 sq. ft.
$430,000Active3 beds 3 baths1,494 sq. ft.19683 E 55th Place, Denver, CO 80249
MLS# 2495952Listed by: MB PEOPLES PREF - New
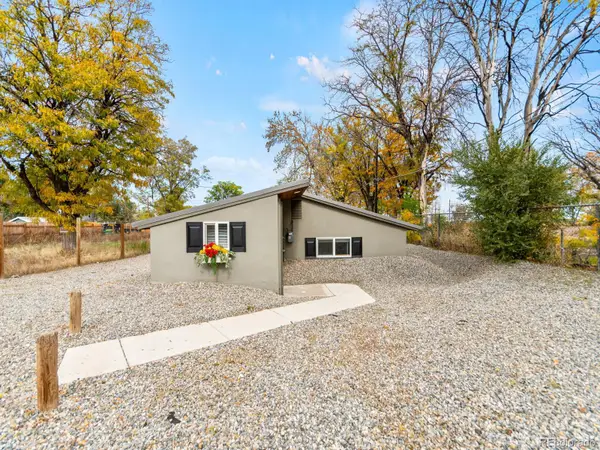 $450,000Active2 beds 1 baths1,163 sq. ft.
$450,000Active2 beds 1 baths1,163 sq. ft.3055 W 55th Avenue, Denver, CO 80221
MLS# 4798428Listed by: BERKSHIRE HATHAWAY HOMESERVICES COLORADO, LLC - HIGHLANDS RANCH REAL ESTATE - Coming SoonOpen Sat, 12 to 2pm
 $820,000Coming Soon4 beds 3 baths
$820,000Coming Soon4 beds 3 baths643 S Oneida Way, Denver, CO 80224
MLS# 6261893Listed by: EXP REALTY, LLC - New
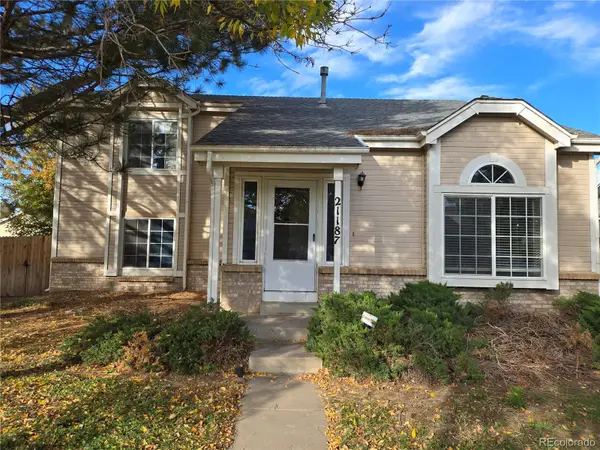 $349,500Active3 beds 2 baths1,150 sq. ft.
$349,500Active3 beds 2 baths1,150 sq. ft.21187 E 42nd Avenue, Denver, CO 80249
MLS# 9780257Listed by: COLORADO FIRST REALTY & MGMT - Coming Soon
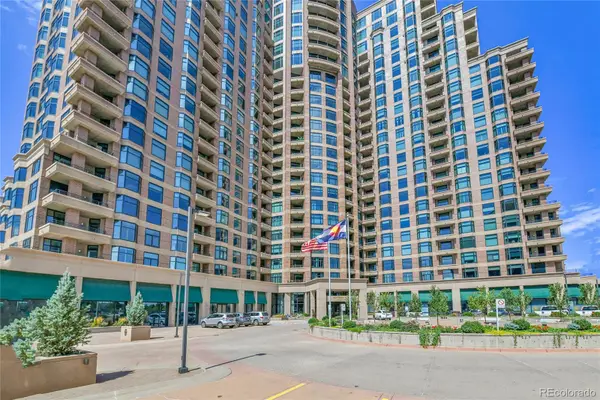 $870,000Coming Soon2 beds 3 baths
$870,000Coming Soon2 beds 3 baths8100 E Union Avenue #1413, Denver, CO 80237
MLS# 3080704Listed by: KELLER WILLIAMS DTC
