1277 W 9th Avenue, Denver, CO 80204
Local realty services provided by:Better Homes and Gardens Real Estate Kenney & Company
1277 W 9th Avenue,Denver, CO 80204
$565,000
- 3 Beds
- 3 Baths
- 1,487 sq. ft.
- Townhouse
- Active
Listed by:denise l kellydenise.kelly@compass.com,303-909-0162
Office:compass - denver
MLS#:6579819
Source:ML
Price summary
- Price:$565,000
- Price per sq. ft.:$379.96
- Monthly HOA dues:$100
About this home
Opportunity knocks to buy a sharp, AFFORDABLE DESIGNATED, 3 bed/3 bath home in Denver under market price! Nearly new townhome in hot Lincoln Park neighborhood, features rooftop deck with mountain & city views, front fenced patio, 2 ensuite bedrooms, garage w/ storage and Low HOA dues. 3rd bedroom at walk-in level could be home office or studio. Transit friendly location, close to 10th & Osage light rail, bus line, Cherry Creek & South Platte River bike paths. Easy 6th Ave, I-25 access. Near Santa Fe Arts District, Lincoln Park, recreation center, DCPA and Auraria Campus. Party Wall agreement, HOA dues range from $50-$100/month seasonally. This is an INCOME RESTRICTED property. Buyer(s) must qualify with denvergov.org/housing and fall between specific income limits depending on household size. Lender letter required with offer. More information is available in Supplements, online, or call listing agent. https://denvergov.org/Government/Agencies-Departments-Offices/Agencies-Departments-Offices-Directory/Department-of-Housing-Stability/Resident-Resources/Affordable-Home-Ownership
Contact an agent
Home facts
- Year built:2019
- Listing ID #:6579819
Rooms and interior
- Bedrooms:3
- Total bathrooms:3
- Living area:1,487 sq. ft.
Heating and cooling
- Cooling:Central Air
- Heating:Forced Air
Structure and exterior
- Roof:Composition
- Year built:2019
- Building area:1,487 sq. ft.
- Lot area:0.02 Acres
Schools
- High school:West
- Middle school:Kepner
- Elementary school:Greenlee
Utilities
- Water:Public
- Sewer:Public Sewer
Finances and disclosures
- Price:$565,000
- Price per sq. ft.:$379.96
- Tax amount:$2,223 (2024)
New listings near 1277 W 9th Avenue
- Coming Soon
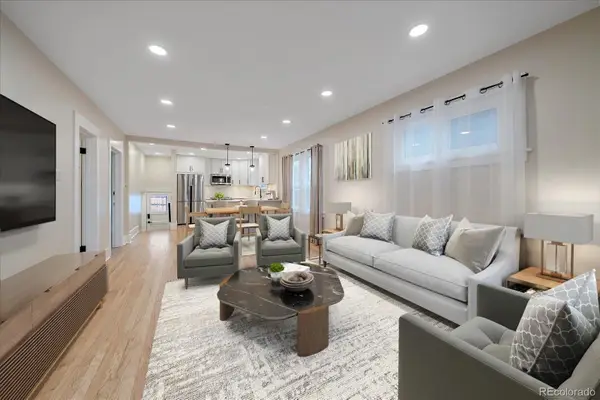 $799,000Coming Soon3 beds 2 baths
$799,000Coming Soon3 beds 2 baths2082 S Lincoln Street, Denver, CO 80210
MLS# 1890516Listed by: KENTWOOD REAL ESTATE DTC, LLC - Open Sat, 11am to 2pmNew
 $699,000Active4 beds 4 baths2,578 sq. ft.
$699,000Active4 beds 4 baths2,578 sq. ft.11571 E 26th Avenue, Denver, CO 80238
MLS# 8311938Listed by: MIKE DE BELL REAL ESTATE - New
 $550,000Active2 beds 2 baths1,179 sq. ft.
$550,000Active2 beds 2 baths1,179 sq. ft.1655 N Humboldt Street #206, Denver, CO 80218
MLS# 9757679Listed by: REDFIN CORPORATION - New
 $550,000Active1 beds 1 baths869 sq. ft.
$550,000Active1 beds 1 baths869 sq. ft.4200 W 17th Avenue #327, Denver, CO 80204
MLS# 1579102Listed by: COMPASS - DENVER - New
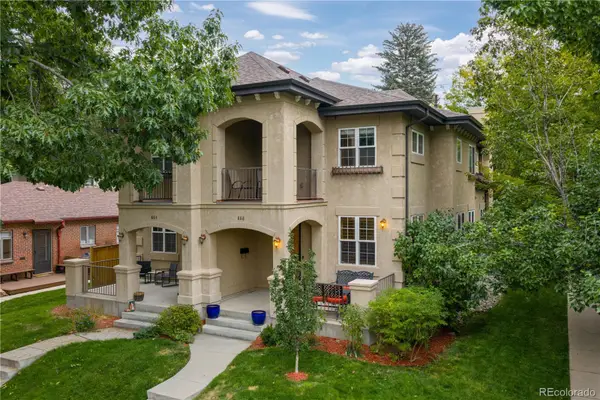 $1,250,000Active5 beds 4 baths2,991 sq. ft.
$1,250,000Active5 beds 4 baths2,991 sq. ft.888 S Emerson Street, Denver, CO 80209
MLS# 2197654Listed by: REDFIN CORPORATION - New
 $815,000Active2 beds 3 baths2,253 sq. ft.
$815,000Active2 beds 3 baths2,253 sq. ft.620 N Emerson Street, Denver, CO 80218
MLS# 2491798Listed by: COMPASS - DENVER - New
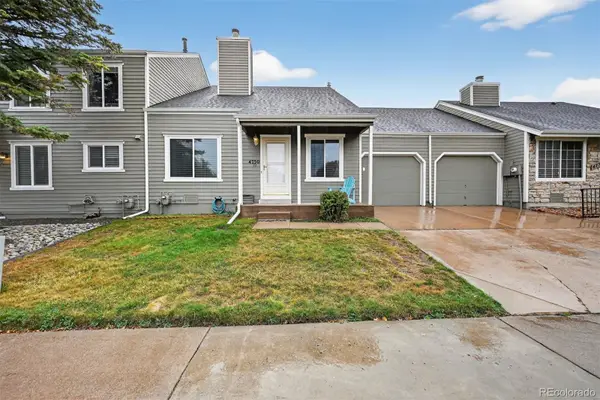 $450,000Active3 beds 2 baths1,389 sq. ft.
$450,000Active3 beds 2 baths1,389 sq. ft.4750 S Dudley Street #19, Littleton, CO 80123
MLS# 3636489Listed by: MB REYNEBEAU & CO - New
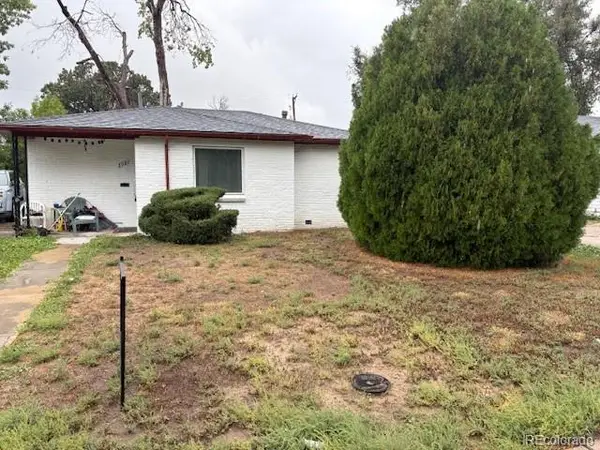 $465,000Active3 beds 1 baths893 sq. ft.
$465,000Active3 beds 1 baths893 sq. ft.2921 Jasmine Street, Denver, CO 80207
MLS# 4991896Listed by: LACY'S REALTY LLC - New
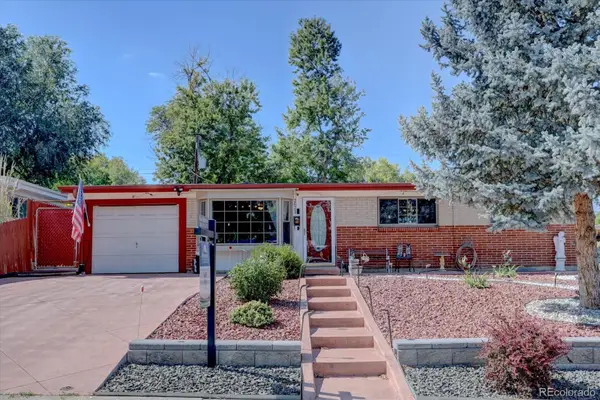 $520,000Active4 beds 2 baths2,339 sq. ft.
$520,000Active4 beds 2 baths2,339 sq. ft.2621 S Perry Street S, Denver, CO 80219
MLS# 5224402Listed by: R SQUARED REALTY EXPERTS - New
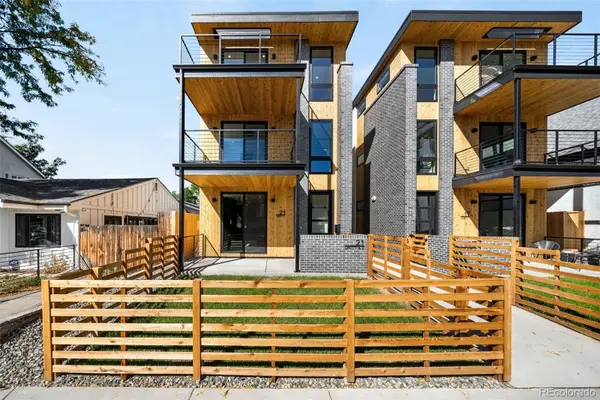 $899,000Active3 beds 4 baths1,803 sq. ft.
$899,000Active3 beds 4 baths1,803 sq. ft.21 S Pennsylvania Street #1, Denver, CO 80209
MLS# 5818133Listed by: COMPASS - DENVER
