1280 Harrison Street, Denver, CO 80206
Local realty services provided by:Better Homes and Gardens Real Estate Kenney & Company
Listed by:andra berzinsberzins.michelle@gmail.com,720-838-3765
Office:keller williams integrity real estate llc.
MLS#:6603919
Source:ML
Price summary
- Price:$625,000
- Price per sq. ft.:$373.36
About this home
Charming and full of character, this classic brick bungalow sits on a beautiful tree-lined street in one of the city’s most vibrant and walkable neighborhoods on a corner lot! The main home blends timeless charm with modern updates, featuring inviting living spaces, beautiful hardwood floors, and abundant natural light throughout. There are also some beautiful stained glass windows in the home, next to the fireplace in the living room. The roof is brand new with a transferrable warranty! The updated kitchen and comfortable layout make it perfect for everyday living and entertaining alike. Downstairs, a fully separate basement apartment offers an excellent income-producing opportunity or ideal space for guests—complete with its own entrance, kitchenette, and laundry area. The bathroom is large and offers a lot of extra storage. What a great house hacking opportunity! The lot is oversized, being on the corner with a large 2 car garage and additional off street surface spot. Enjoy the best of urban living just steps from local cafés, restaurants, bars, hospital(s), movie theatre, and shops, all while coming home to a peaceful, leafy setting in the private backyard. The front porch is covered and very welcoming- being able to use it almost year round. This property is the perfect combination of charm, functionality, and investment potential in a sought-after, walkable community. This one has great bones and tons of upside!
Contact an agent
Home facts
- Year built:1924
- Listing ID #:6603919
Rooms and interior
- Bedrooms:3
- Total bathrooms:2
- Full bathrooms:1
- Living area:1,674 sq. ft.
Heating and cooling
- Cooling:Central Air
- Heating:Forced Air
Structure and exterior
- Roof:Composition
- Year built:1924
- Building area:1,674 sq. ft.
- Lot area:0.1 Acres
Schools
- High school:East
- Middle school:Morey
- Elementary school:Teller
Utilities
- Water:Public
- Sewer:Public Sewer
Finances and disclosures
- Price:$625,000
- Price per sq. ft.:$373.36
- Tax amount:$3,384 (2024)
New listings near 1280 Harrison Street
- New
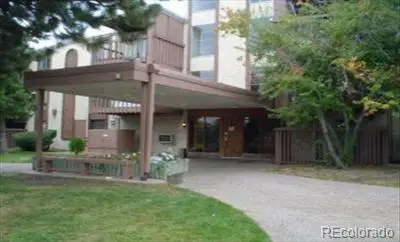 $65,000Active1 beds 1 baths625 sq. ft.
$65,000Active1 beds 1 baths625 sq. ft.1302 S Parker Road #217, Denver, CO 80231
MLS# 3930507Listed by: BEACON PROPERTY MANAGEMENT LLC - New
 $749,000Active4 beds 4 baths4,197 sq. ft.
$749,000Active4 beds 4 baths4,197 sq. ft.7500 E Dartmouth Avenue #8, Denver, CO 80231
MLS# 4647074Listed by: HACKETT HOMES - New
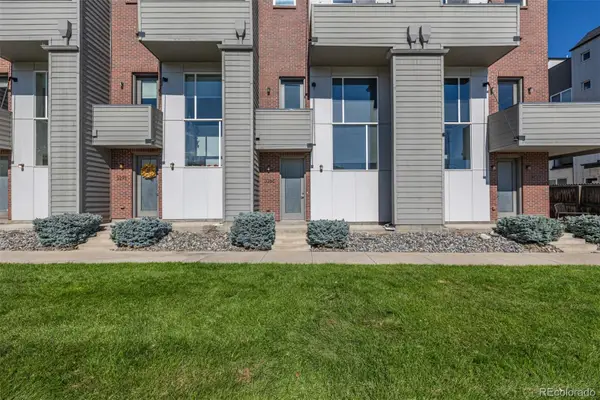 $680,000Active2 beds 3 baths1,521 sq. ft.
$680,000Active2 beds 3 baths1,521 sq. ft.3265 W 17th Avenue, Denver, CO 80204
MLS# 6150639Listed by: VALOR REAL ESTATE, LLC - New
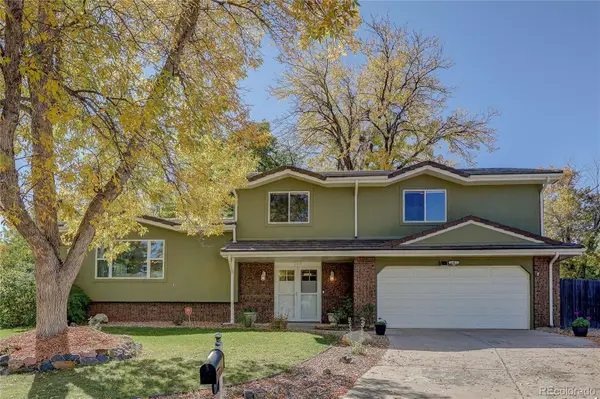 $895,000Active5 beds 3 baths2,957 sq. ft.
$895,000Active5 beds 3 baths2,957 sq. ft.6514 E Milan Place, Denver, CO 80237
MLS# 8888629Listed by: COLORADO TOWNE AND COUNTRY PROPERTIES LLC - New
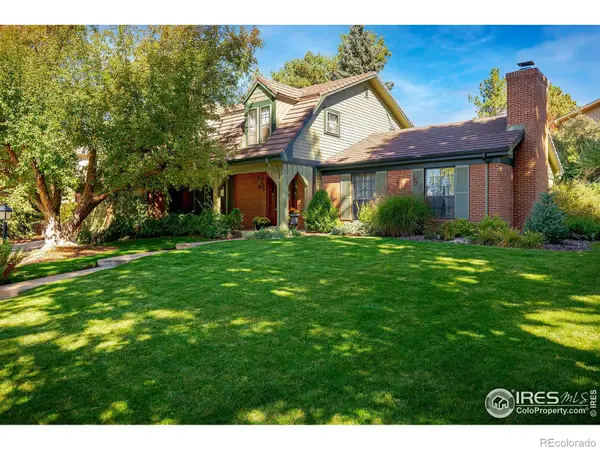 $769,000Active4 beds 4 baths3,602 sq. ft.
$769,000Active4 beds 4 baths3,602 sq. ft.2190 S Alton Way, Denver, CO 80231
MLS# IR1045944Listed by: WK REAL ESTATE - New
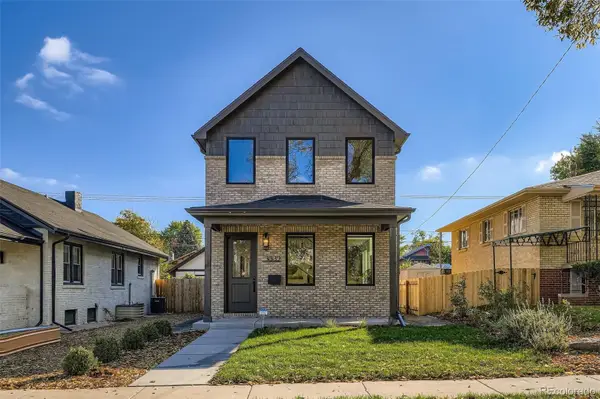 $1,199,000Active4 beds 5 baths3,152 sq. ft.
$1,199,000Active4 beds 5 baths3,152 sq. ft.3332 N Josephine Street, Denver, CO 80205
MLS# 5583265Listed by: PARKVIEW REAL ESTATE - New
 $65,000Active1 beds 1 baths625 sq. ft.
$65,000Active1 beds 1 baths625 sq. ft.1302 S Parker Road #115, Denver, CO 80231
MLS# 7482770Listed by: BEACON PROPERTY MANAGEMENT LLC - New
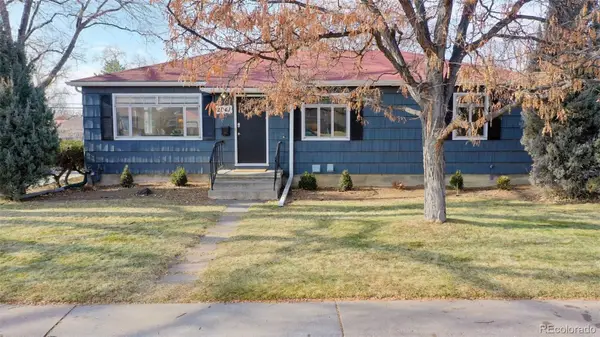 $749,900Active4 beds 2 baths2,304 sq. ft.
$749,900Active4 beds 2 baths2,304 sq. ft.2841 S Kearney Street, Denver, CO 80222
MLS# 8292660Listed by: BRIX REAL ESTATE LLC - New
 $449,900Active3 beds 1 baths793 sq. ft.
$449,900Active3 beds 1 baths793 sq. ft.3284 W 66th Avenue, Denver, CO 80221
MLS# 8786213Listed by: BRIX REAL ESTATE LLC
