3332 N Josephine Street, Denver, CO 80205
Local realty services provided by:Better Homes and Gardens Real Estate Kenney & Company
3332 N Josephine Street,Denver, CO 80205
$1,199,000
- 4 Beds
- 5 Baths
- 3,152 sq. ft.
- Single family
- Active
Listed by:donavon paschalldonavon@homesbydp.com,303-884-1176
Office:parkview real estate
MLS#:5583265
Source:ML
Price summary
- Price:$1,199,000
- Price per sq. ft.:$380.39
About this home
Discover modern comfort in this exceptional two-story new build nestled in the heart of the Clayton neighborhood. This home boasts superb curb appeal with a welcoming front porch and a stylish blend of brick and board-and-batten exterior. The grand kitchen is a chef's dream, complete with a 36” range, oversized island, and pantry for all your culinary adventures. Relax by the indoor/outdoor fireplace featuring a brick surround and wood mantle. Enjoy the primary suite with a 5-piece bathroom showcasing a freestanding deep soak tub, spacious walk-in closet, glamorous walk in shower and a stunning vaulted ceiling. Appreciate the fine craftsmanship throughout, including the open staircase, intricate trim details, glass wall, built-ins, site-finished hardwood floors, wallpaper accents, wired-in wall speakers, designer lighting and tile packages, and the functionality of two additional en suite bedrooms. Perfectly located just a short walk to a multiple local coffee shops and neighborhood dining options.
Contact an agent
Home facts
- Year built:2025
- Listing ID #:5583265
Rooms and interior
- Bedrooms:4
- Total bathrooms:5
- Full bathrooms:4
- Half bathrooms:1
- Living area:3,152 sq. ft.
Heating and cooling
- Cooling:Central Air
- Heating:Forced Air
Structure and exterior
- Roof:Shingle
- Year built:2025
- Building area:3,152 sq. ft.
- Lot area:0.07 Acres
Schools
- High school:Manual
- Middle school:Whittier E-8
- Elementary school:Whittier E-8
Utilities
- Sewer:Public Sewer
Finances and disclosures
- Price:$1,199,000
- Price per sq. ft.:$380.39
- Tax amount:$763 (2024)
New listings near 3332 N Josephine Street
- New
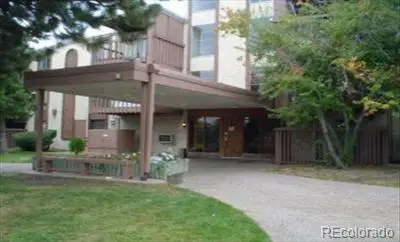 $65,000Active1 beds 1 baths625 sq. ft.
$65,000Active1 beds 1 baths625 sq. ft.1302 S Parker Road #217, Denver, CO 80231
MLS# 3930507Listed by: BEACON PROPERTY MANAGEMENT LLC - New
 $749,000Active4 beds 4 baths4,197 sq. ft.
$749,000Active4 beds 4 baths4,197 sq. ft.7500 E Dartmouth Avenue #8, Denver, CO 80231
MLS# 4647074Listed by: HACKETT HOMES - New
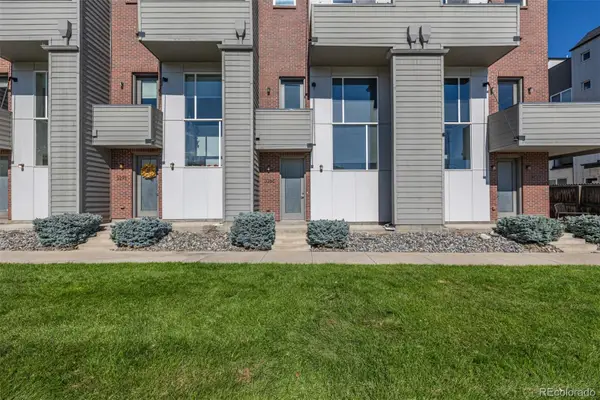 $680,000Active2 beds 3 baths1,521 sq. ft.
$680,000Active2 beds 3 baths1,521 sq. ft.3265 W 17th Avenue, Denver, CO 80204
MLS# 6150639Listed by: VALOR REAL ESTATE, LLC - New
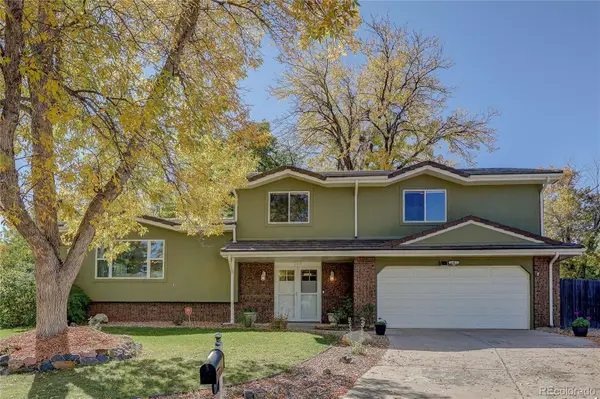 $895,000Active5 beds 3 baths2,957 sq. ft.
$895,000Active5 beds 3 baths2,957 sq. ft.6514 E Milan Place, Denver, CO 80237
MLS# 8888629Listed by: COLORADO TOWNE AND COUNTRY PROPERTIES LLC - New
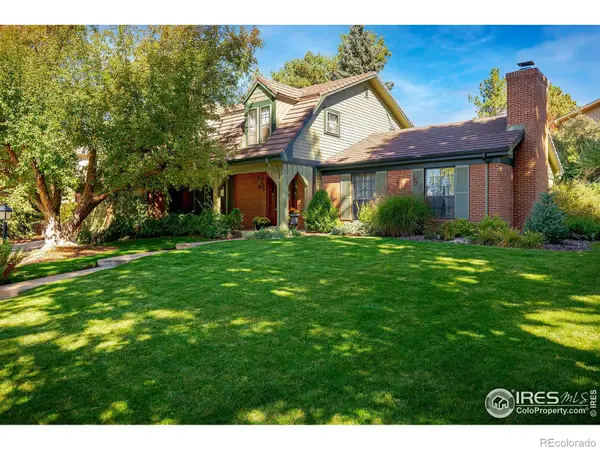 $769,000Active4 beds 4 baths3,602 sq. ft.
$769,000Active4 beds 4 baths3,602 sq. ft.2190 S Alton Way, Denver, CO 80231
MLS# IR1045944Listed by: WK REAL ESTATE - New
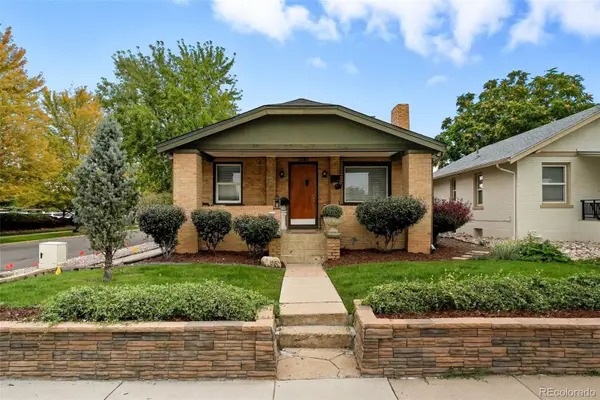 $625,000Active3 beds 2 baths1,674 sq. ft.
$625,000Active3 beds 2 baths1,674 sq. ft.1280 Harrison Street, Denver, CO 80206
MLS# 6603919Listed by: KELLER WILLIAMS INTEGRITY REAL ESTATE LLC - New
 $65,000Active1 beds 1 baths625 sq. ft.
$65,000Active1 beds 1 baths625 sq. ft.1302 S Parker Road #115, Denver, CO 80231
MLS# 7482770Listed by: BEACON PROPERTY MANAGEMENT LLC - New
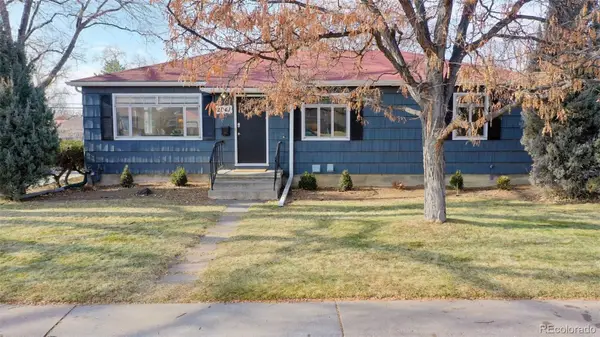 $749,900Active4 beds 2 baths2,304 sq. ft.
$749,900Active4 beds 2 baths2,304 sq. ft.2841 S Kearney Street, Denver, CO 80222
MLS# 8292660Listed by: BRIX REAL ESTATE LLC - New
 $449,900Active3 beds 1 baths793 sq. ft.
$449,900Active3 beds 1 baths793 sq. ft.3284 W 66th Avenue, Denver, CO 80221
MLS# 8786213Listed by: BRIX REAL ESTATE LLC
