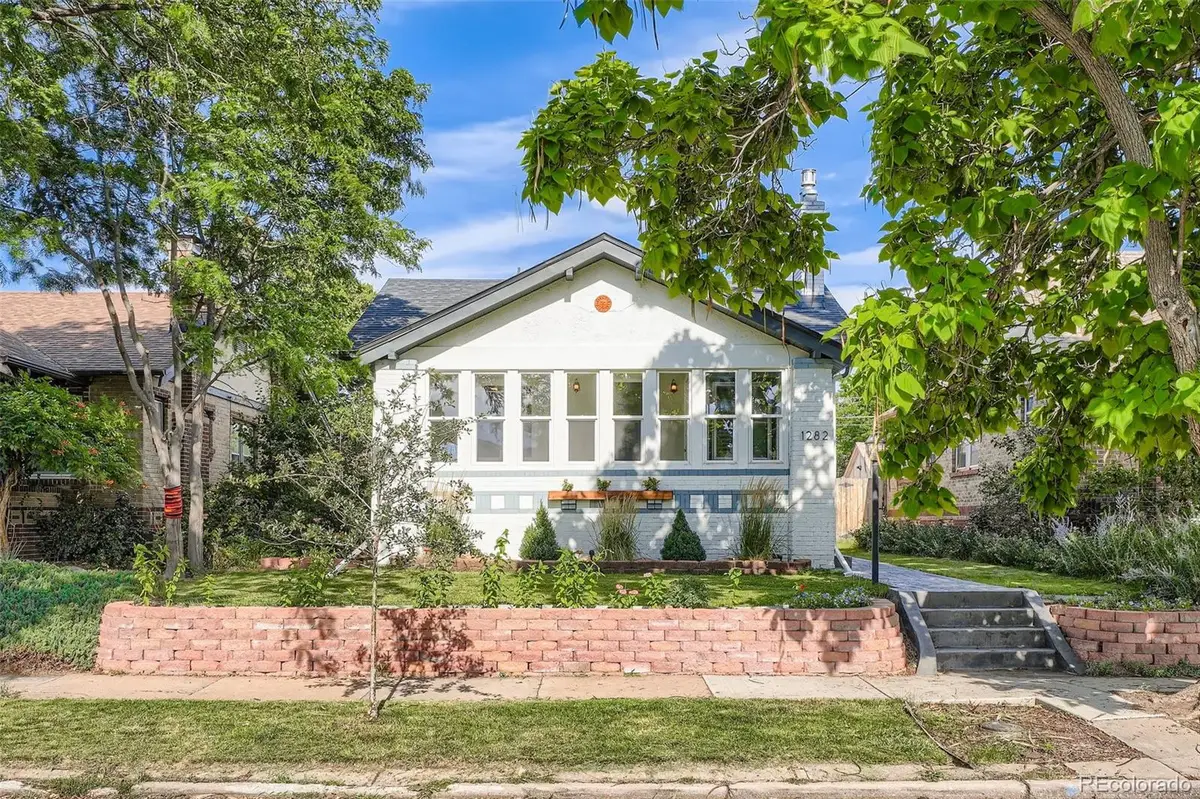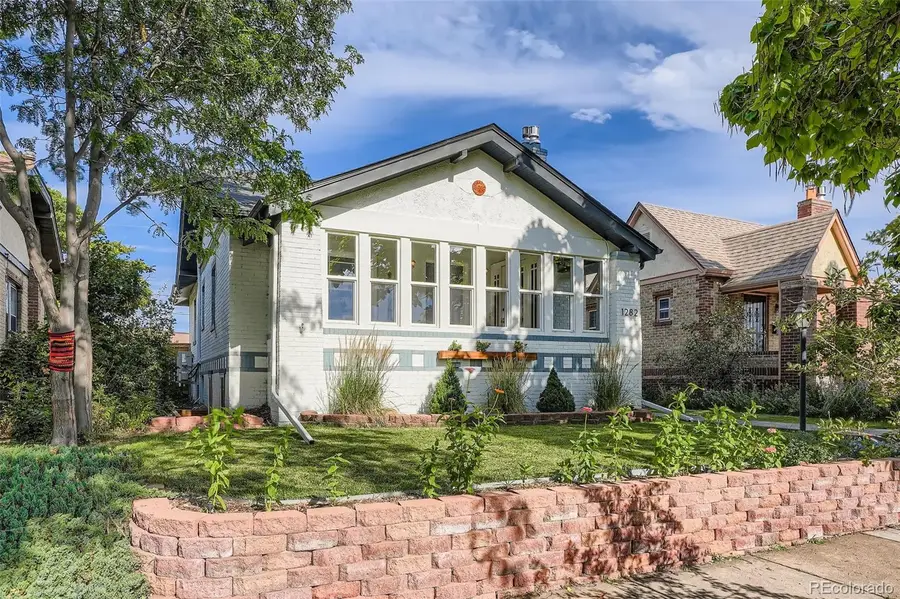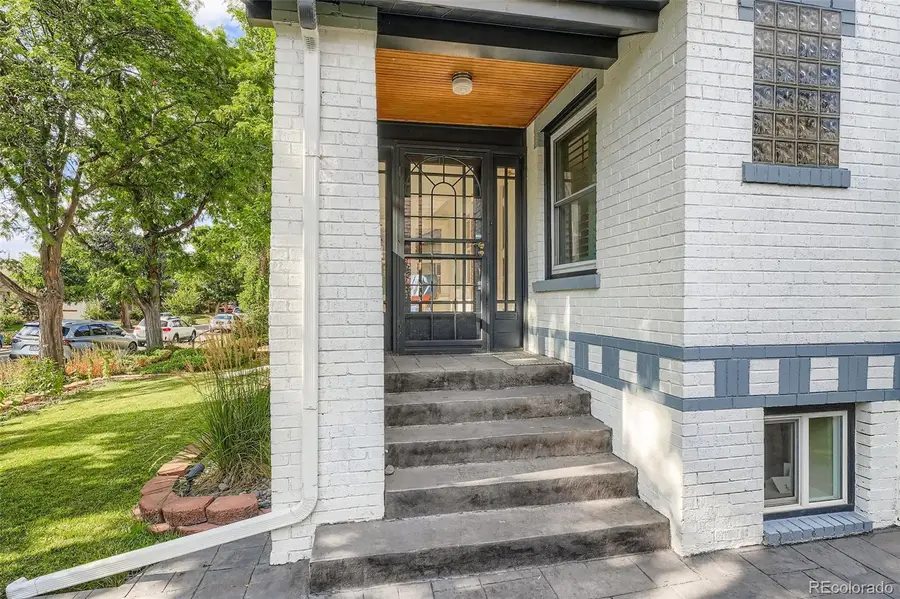1282 S Sherman Street, Denver, CO 80210
Local realty services provided by:Better Homes and Gardens Real Estate Kenney & Company



1282 S Sherman Street,Denver, CO 80210
$959,500
- 3 Beds
- 2 Baths
- 1,900 sq. ft.
- Single family
- Active
Listed by:tom snyderTOM@SNYDERTEAM.COM,303-877-3097
Office:snyder realty team
MLS#:2463546
Source:ML
Price summary
- Price:$959,500
- Price per sq. ft.:$505
About this home
Welcome to 1282 S Sherman Street, a beautifully updated 1929 brick bungalow nestled in the heart of Platt Park, just a short stroll to the shops and restaurants of both Pearl Street and Broadway, with easy access to Wash Park, schools and light rail. This 1,900 sq ft Bungalow features 3 bedrooms and 2 updated baths—one full and one three-quarter—spread across an open-concept layout with hardwood floors, a gas fireplace, crown molding, and plantation shutters. The kitchen offers granite-tile counters, stainless appliances and is open to the dining and living room. A full basement expands living space with a family room, a flex laundry area/room and a primary suite offering a walk-in closet and ensuite luxury bath. The bedroom egress windows are substantially above the ground level letting in abundant light. Major upgrades include a newer roof, seller-owned solar, central A/C (on the main level), newer sewer line, and whole-house water softener and undersink reverse osmosis systems, iWave air ionizer system. Outside the backyard remodel showcases stamped concrete, a pergola, turf, fencing, and a detached garage plus covered carport. The garage could fit two smaller cars or just one leaving tons of storage space. This home combines timeless Bungalow charm with modern comfort in one of Denver’s most sought-after neighborhoods.
Contact an agent
Home facts
- Year built:1929
- Listing Id #:2463546
Rooms and interior
- Bedrooms:3
- Total bathrooms:2
- Full bathrooms:1
- Living area:1,900 sq. ft.
Heating and cooling
- Cooling:Central Air
- Heating:Active Solar, Forced Air, Natural Gas
Structure and exterior
- Roof:Composition
- Year built:1929
- Building area:1,900 sq. ft.
- Lot area:0.1 Acres
Schools
- High school:South
- Middle school:Grant
- Elementary school:McKinley-Thatcher
Utilities
- Water:Public
- Sewer:Public Sewer
Finances and disclosures
- Price:$959,500
- Price per sq. ft.:$505
- Tax amount:$4,580 (2024)
New listings near 1282 S Sherman Street
- New
 $350,000Active3 beds 3 baths1,888 sq. ft.
$350,000Active3 beds 3 baths1,888 sq. ft.1200 S Monaco St Parkway #24, Denver, CO 80224
MLS# 1754871Listed by: COLDWELL BANKER GLOBAL LUXURY DENVER - New
 $875,000Active6 beds 2 baths1,875 sq. ft.
$875,000Active6 beds 2 baths1,875 sq. ft.946 S Leyden Street, Denver, CO 80224
MLS# 4193233Listed by: YOUR CASTLE REAL ESTATE INC - New
 $920,000Active2 beds 2 baths2,095 sq. ft.
$920,000Active2 beds 2 baths2,095 sq. ft.2090 Bellaire Street, Denver, CO 80207
MLS# 5230796Listed by: KENTWOOD REAL ESTATE CITY PROPERTIES - New
 $4,350,000Active6 beds 6 baths6,038 sq. ft.
$4,350,000Active6 beds 6 baths6,038 sq. ft.1280 S Gaylord Street, Denver, CO 80210
MLS# 7501242Listed by: VINTAGE HOMES OF DENVER, INC. - New
 $415,000Active2 beds 1 baths745 sq. ft.
$415,000Active2 beds 1 baths745 sq. ft.1760 Wabash Street, Denver, CO 80220
MLS# 8611239Listed by: DVX PROPERTIES LLC - Coming Soon
 $890,000Coming Soon4 beds 4 baths
$890,000Coming Soon4 beds 4 baths4020 Fenton Court, Denver, CO 80212
MLS# 9189229Listed by: TRAILHEAD RESIDENTIAL GROUP - New
 $3,695,000Active6 beds 8 baths6,306 sq. ft.
$3,695,000Active6 beds 8 baths6,306 sq. ft.1018 S Vine Street, Denver, CO 80209
MLS# 1595817Listed by: LIV SOTHEBY'S INTERNATIONAL REALTY - New
 $320,000Active2 beds 2 baths1,607 sq. ft.
$320,000Active2 beds 2 baths1,607 sq. ft.7755 E Quincy Avenue #T68, Denver, CO 80237
MLS# 5705019Listed by: PORCHLIGHT REAL ESTATE GROUP - New
 $410,000Active1 beds 1 baths942 sq. ft.
$410,000Active1 beds 1 baths942 sq. ft.925 N Lincoln Street #6J-S, Denver, CO 80203
MLS# 6078000Listed by: NAV REAL ESTATE - New
 $280,000Active0.19 Acres
$280,000Active0.19 Acres3145 W Ada Place, Denver, CO 80219
MLS# 9683635Listed by: ENGEL & VOLKERS DENVER
