1284 Tennyson Street #1, Denver, CO 80204
Local realty services provided by:Better Homes and Gardens Real Estate Kenney & Company
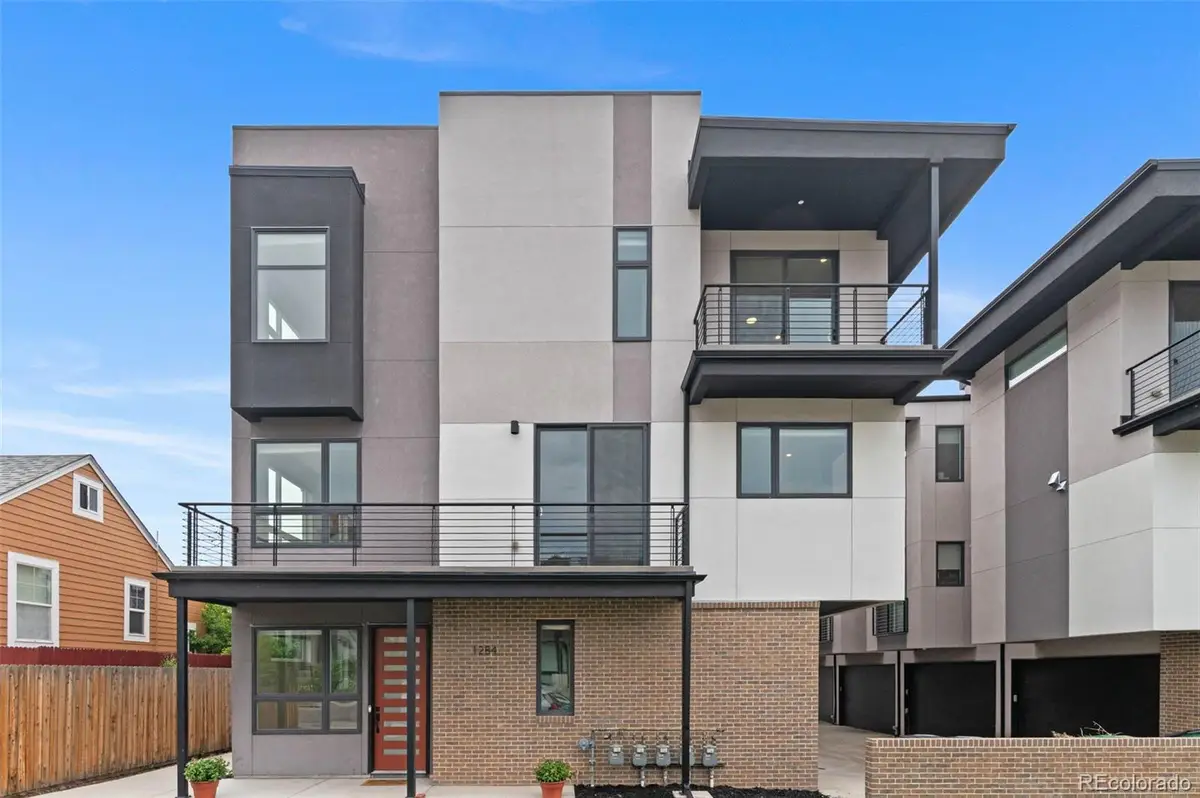
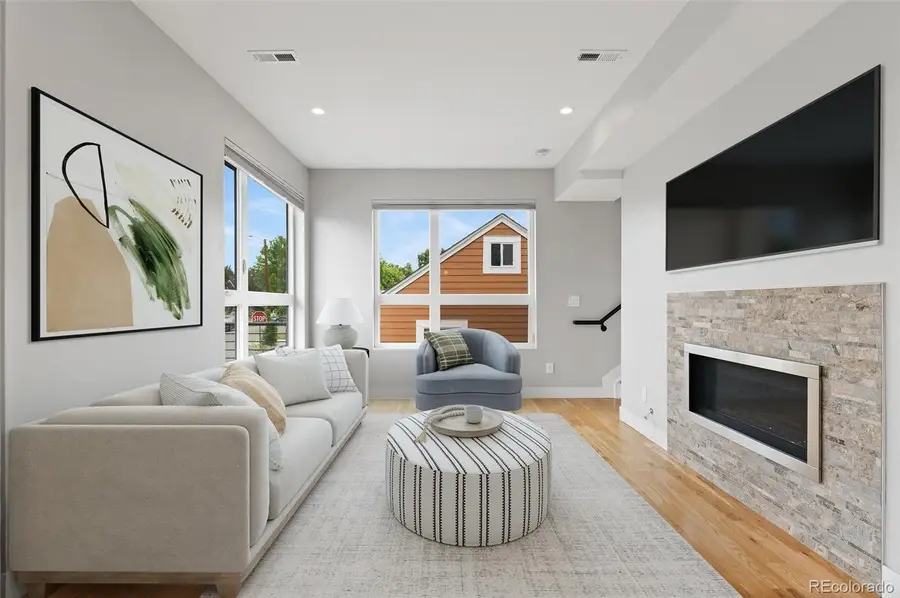
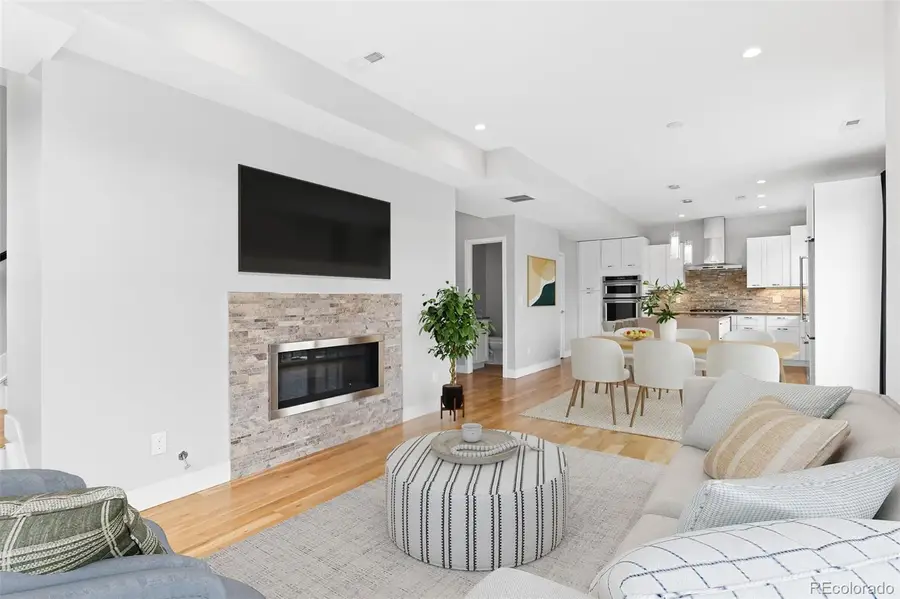
Upcoming open houses
- Sat, Aug 1611:00 am - 01:00 pm
Listed by:amanda linvilleamanda.linville@kentwood.com,303-304-0954
Office:kentwood real estate dtc, llc.
MLS#:8611113
Source:ML
Price summary
- Price:$624,900
- Price per sq. ft.:$409.5
About this home
Enjoy breathtaking mountain and city views from this stylish 2-bedroom, 3-bathroom townhome featuring high-end
finishes throughout. The open-concept layout is designed for modern living, with spacious living areas, rich hardwood
floors, and designer touches at every turn. The chef’s kitchen showcases luxurious craftsmanship, including solid wood
cabinetry, premium materials, and a sleek, functional design that’s both beautiful and built to last. Relax or entertain on
the expansive rooftop deck—perfect for taking in sunsets over the Rockies. Additional highlights include a private 2-car
attached garage with EV charging, 2 additional decks, ample storage, a generously sized mud/flex room and a convenient location just a short distance from the Perry Light Rail Station, providing simple access to downtown Denver and beyond. Don’t miss this
home that blends quality, comfort, and connectivity with convenience in the heart of the city.
Contact an agent
Home facts
- Year built:2018
- Listing Id #:8611113
Rooms and interior
- Bedrooms:2
- Total bathrooms:3
- Full bathrooms:2
- Half bathrooms:1
- Living area:1,526 sq. ft.
Heating and cooling
- Cooling:Central Air
- Heating:Forced Air, Natural Gas
Structure and exterior
- Roof:Composition
- Year built:2018
- Building area:1,526 sq. ft.
Schools
- High school:North
- Middle school:Strive Lake
- Elementary school:Colfax
Utilities
- Sewer:Public Sewer
Finances and disclosures
- Price:$624,900
- Price per sq. ft.:$409.5
- Tax amount:$3,658 (2024)
New listings near 1284 Tennyson Street #1
- Coming Soon
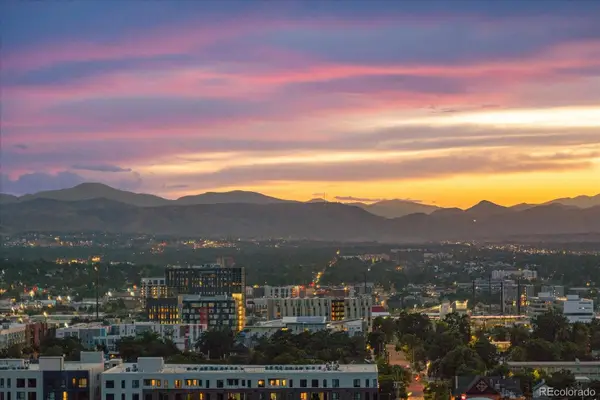 $900,000Coming Soon2 beds 2 baths
$900,000Coming Soon2 beds 2 baths300 W 11 Avenue #18C, Denver, CO 80204
MLS# 3059381Listed by: KELLER WILLIAMS DTC - Coming Soon
 $494,000Coming Soon3 beds 2 baths
$494,000Coming Soon3 beds 2 baths8324 Mitze Way, Denver, CO 80221
MLS# 3744059Listed by: EXP REALTY, LLC - New
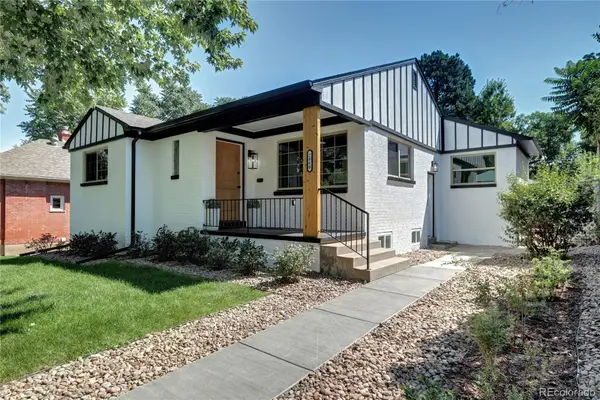 $1,095,000Active3 beds 3 baths2,363 sq. ft.
$1,095,000Active3 beds 3 baths2,363 sq. ft.2060 S Washington Street, Denver, CO 80210
MLS# 6030985Listed by: MB SOUTHWEST SABINA & COMPANY - Open Sat, 11am to 2pmNew
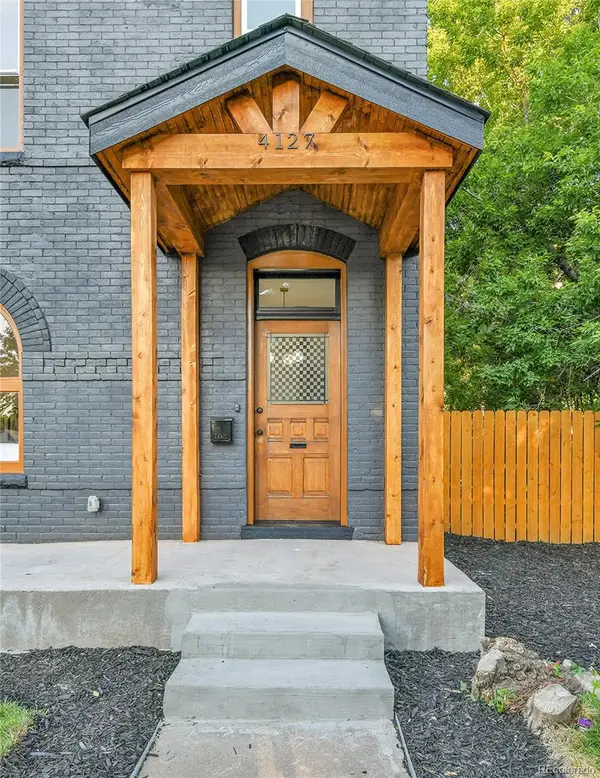 $1,050,000Active3 beds 3 baths2,022 sq. ft.
$1,050,000Active3 beds 3 baths2,022 sq. ft.4127 Alcott Street, Denver, CO 80211
MLS# 6415341Listed by: EXP REALTY, LLC - Coming Soon
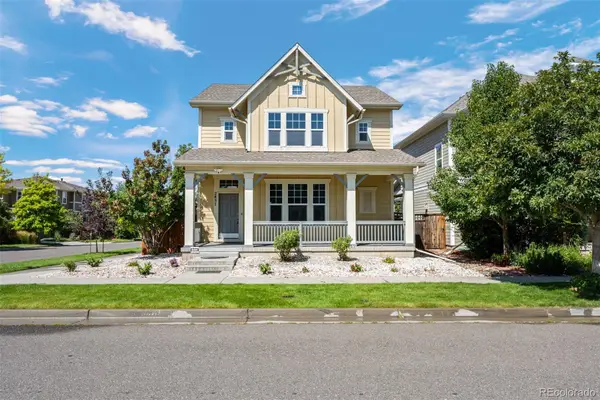 $850,000Coming Soon3 beds 3 baths
$850,000Coming Soon3 beds 3 baths2857 Ironton Street, Denver, CO 80238
MLS# 8785557Listed by: LOKATION REAL ESTATE - Open Sun, 2 to 4pmNew
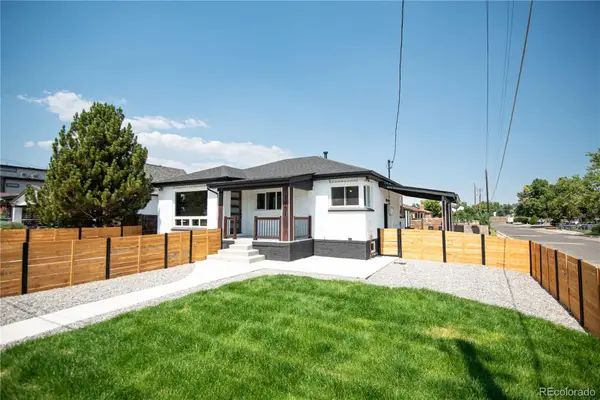 $875,000Active4 beds 3 baths2,128 sq. ft.
$875,000Active4 beds 3 baths2,128 sq. ft.1901 W 47th Avenue, Denver, CO 80211
MLS# 9525493Listed by: BROKERS GUILD HOMES - New
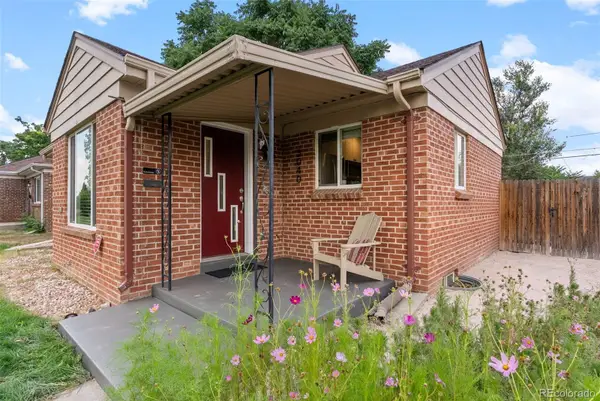 $679,000Active3 beds 2 baths1,684 sq. ft.
$679,000Active3 beds 2 baths1,684 sq. ft.3040 Jasmine Street, Denver, CO 80207
MLS# 2579787Listed by: HOMESMART - New
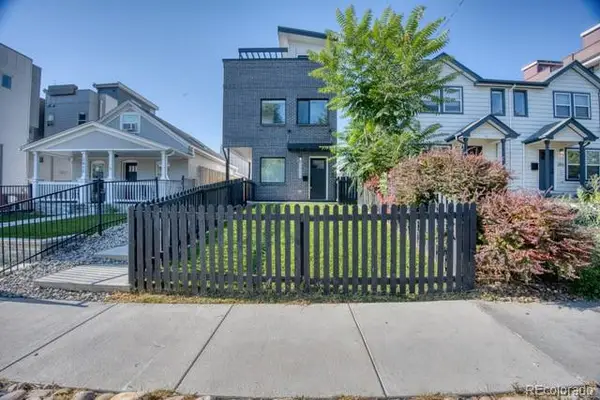 $599,900Active3 beds 3 baths1,399 sq. ft.
$599,900Active3 beds 3 baths1,399 sq. ft.2826 W 24th Avenue, Denver, CO 80211
MLS# 3655517Listed by: BRIXTON REAL ESTATE - New
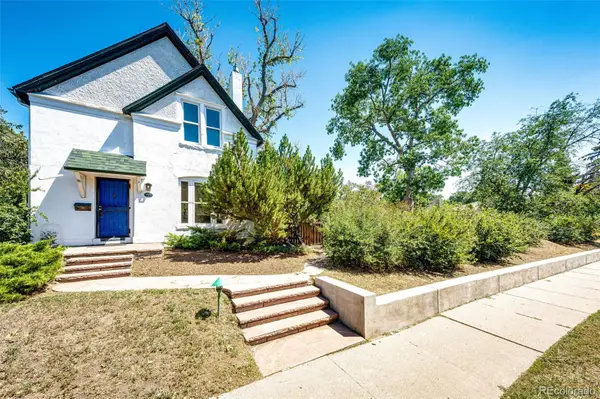 $950,000Active2 beds 2 baths1,968 sq. ft.
$950,000Active2 beds 2 baths1,968 sq. ft.1670 Poplar Street, Denver, CO 80220
MLS# 5383906Listed by: HOMESMART - New
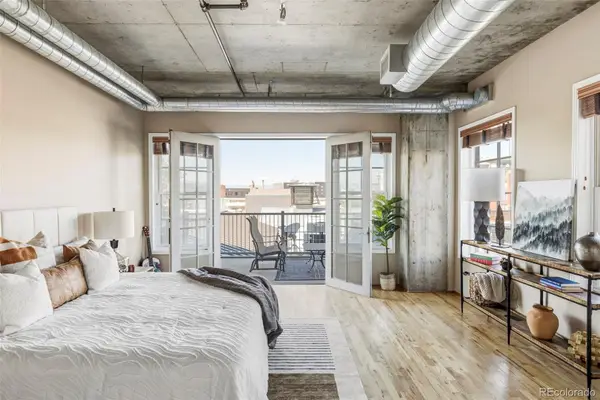 $599,000Active1 beds 2 baths1,267 sq. ft.
$599,000Active1 beds 2 baths1,267 sq. ft.1499 Blake Street #4O, Denver, CO 80202
MLS# 5900322Listed by: MILEHIMODERN
