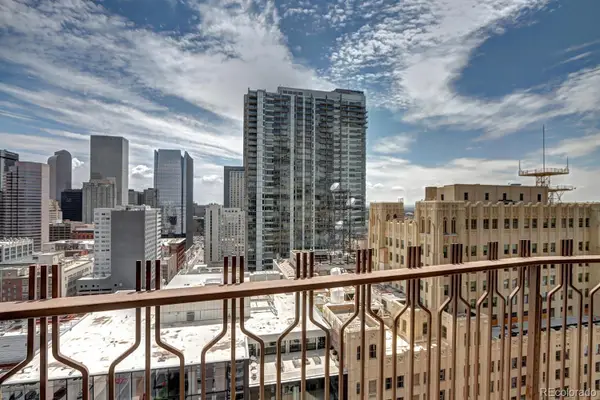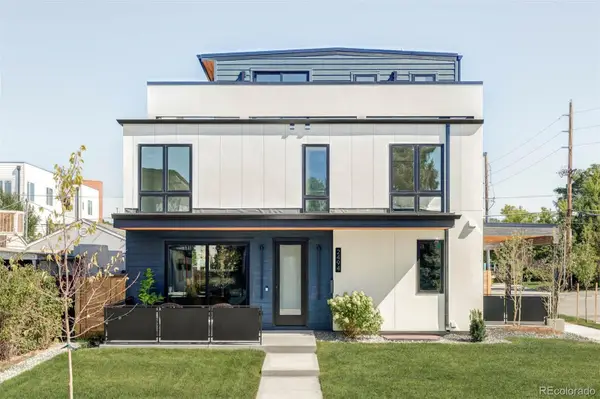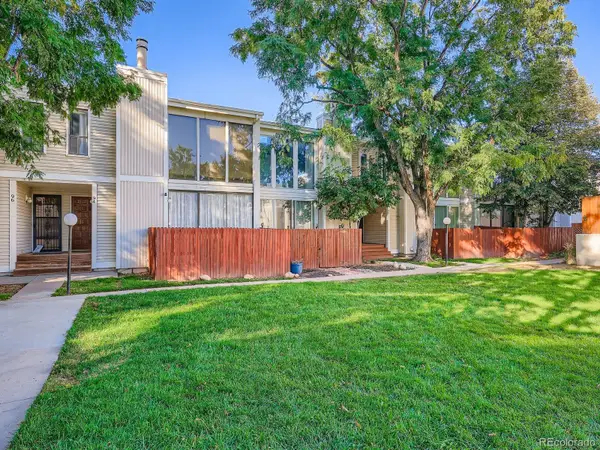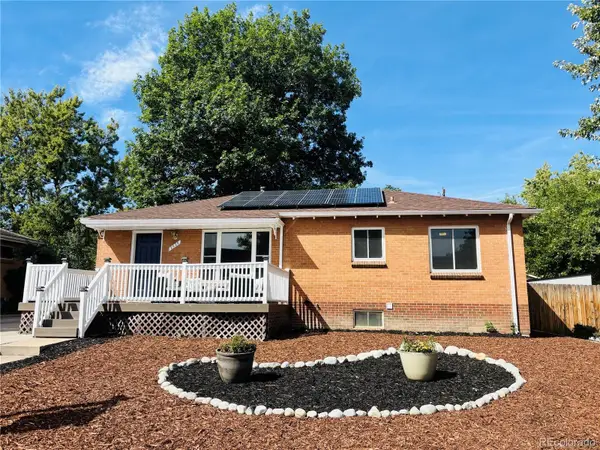130 N Pearl Street #604, Denver, CO 80203
Local realty services provided by:Better Homes and Gardens Real Estate Kenney & Company
130 N Pearl Street #604,Denver, CO 80203
$449,500
- 2 Beds
- 2 Baths
- 1,104 sq. ft.
- Condominium
- Active
Listed by:dirk bodenDirk@BradfordRealEstate.com
Office:bradford real estate
MLS#:5861445
Source:ML
Price summary
- Price:$449,500
- Price per sq. ft.:$407.16
- Monthly HOA dues:$708
About this home
Take in the stunning southwest views at this West Wash Park condo! This home is bright and clean with new carpet, paint, quartz countertops, and hardware throughout. The living room wet bar is one of many features of this home that reflects the classic and timeless nature of the Ambassador East. Both bedrooms are sizable with large, south-facing windows. The wraparound deck provides ample opportunity to soak in the mountain and city views. Two highly sought, deeded parking spots (covered garage & lot) and a storage unit are transferred. The on site amenities include indoor pool, fitness center, laundry, steam sauna, tennis/pickleball courts, and a private park. Nestled in the heart of West Wash Park, you have instant access to the Cherry Creek bike path, Rosebud coffee, and plenty of shops and restaurants. One of Denver's premier parks, Washington Park (and rec center), is .4 miles away, while Alamo Placida Park and flower garden is even closer.
Contact an agent
Home facts
- Year built:1969
- Listing ID #:5861445
Rooms and interior
- Bedrooms:2
- Total bathrooms:2
- Full bathrooms:1
- Living area:1,104 sq. ft.
Heating and cooling
- Cooling:Central Air
- Heating:Forced Air
Structure and exterior
- Year built:1969
- Building area:1,104 sq. ft.
Schools
- High school:South
- Middle school:Grant
- Elementary school:Dora Moore
Utilities
- Water:Public
- Sewer:Public Sewer
Finances and disclosures
- Price:$449,500
- Price per sq. ft.:$407.16
- Tax amount:$1,677 (2024)
New listings near 130 N Pearl Street #604
- New
 $900,000Active3 beds 4 baths2,158 sq. ft.
$900,000Active3 beds 4 baths2,158 sq. ft.801 29th Street, Denver, CO 80210
MLS# 4898236Listed by: BERKSHIRE HATHAWAY HOME SERVICES, ROCKY MOUNTAIN REALTORS - Coming Soon
 $1,189,800Coming Soon4 beds 3 baths
$1,189,800Coming Soon4 beds 3 baths1717 Newport Street, Denver, CO 80220
MLS# 5355202Listed by: CORCORAN PERRY & CO. - New
 $232,900Active1 beds 1 baths639 sq. ft.
$232,900Active1 beds 1 baths639 sq. ft.1020 15th Street #27K, Denver, CO 80202
MLS# 6516270Listed by: HOUSE2HOME LLC - New
 $684,000Active2 beds 2 baths1,736 sq. ft.
$684,000Active2 beds 2 baths1,736 sq. ft.1355 S Pennsylvania Street, Denver, CO 80210
MLS# 9623277Listed by: ROCKY MOUNTAIN REAL ESTATE INC - New
 $1,265,000Active4 beds 4 baths3,321 sq. ft.
$1,265,000Active4 beds 4 baths3,321 sq. ft.2494 S Acoma Street, Denver, CO 80223
MLS# 3425344Listed by: NOVELLA REAL ESTATE - New
 $320,000Active3 beds 3 baths2,066 sq. ft.
$320,000Active3 beds 3 baths2,066 sq. ft.1050 S Monaco Parkway #88, Denver, CO 80224
MLS# 4076364Listed by: HOME303 - Coming Soon
 $540,000Coming Soon4 beds 2 baths
$540,000Coming Soon4 beds 2 baths2525 S Utica Street, Denver, CO 80219
MLS# 7158160Listed by: LIV SOTHEBY'S INTERNATIONAL REALTY - Coming Soon
 $599,900Coming Soon2 beds 1 baths
$599,900Coming Soon2 beds 1 baths3377 Blake Street #207, Denver, CO 80205
MLS# 7847878Listed by: ATLAS REAL ESTATE GROUP - Coming Soon
 $475,000Coming Soon4 beds 2 baths
$475,000Coming Soon4 beds 2 baths1860 S Raritan Street, Denver, CO 80223
MLS# 2307863Listed by: KELLER WILLIAMS REALTY DOWNTOWN LLC - Open Sat, 2:30 to 4:30pmNew
 $1,000,000Active3 beds 2 baths1,735 sq. ft.
$1,000,000Active3 beds 2 baths1,735 sq. ft.3014 S Cook Street, Denver, CO 80210
MLS# 5474423Listed by: BERKSHIRE HATHAWAY HOME SERVICES, ROCKY MOUNTAIN REALTORS
