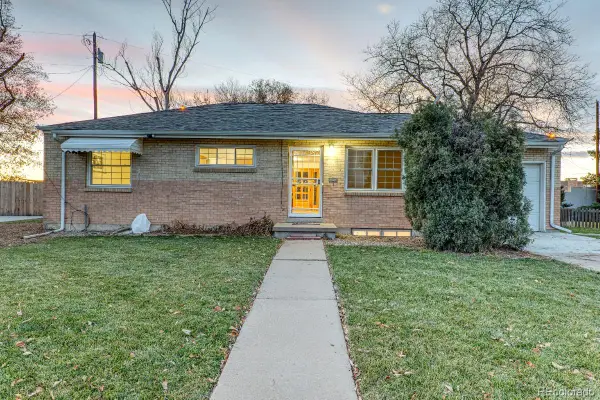3014 S Cook Street, Denver, CO 80210
Local realty services provided by:Better Homes and Gardens Real Estate Kenney & Company
3014 S Cook Street,Denver, CO 80210
$989,900
- 3 Beds
- 2 Baths
- 1,735 sq. ft.
- Single family
- Active
Listed by: jessica burkejessicajburke@gmail.com,650-353-6066
Office: berkshire hathaway home services, rocky mountain realtors
MLS#:5474423
Source:ML
Price summary
- Price:$989,900
- Price per sq. ft.:$570.55
About this home
Introducing 3014 South Cook Street, a quentissental brick ranch nestled on a prime block in the coveted Wellshire neighborhood. The home offers a spacious open floor plan with an updated kitchen and large windows that overlook a gardeners dream back yard. The primary suite is well designed and includes a large office, new en-suite bath and patio doors that open directly into the backyard. Two additional bedrooms and freshly renovated bath and laundry closet complete the home. An attached two-car garage provides both parking and extra storage space.
For future visionaries, the spacious 8000+ sqft flat lot its prime location offer ample opportunities. Preliminary plans for a rear expansion are included with the sale, and neighbors on several sides have added a second story.
This home is ideally located just blocks from top-rated Slavens K-8, Wellshire Golf Course, and offers easy access to University Hills, Eisenhower Park, DU, the Highlight Canal and more.
Contact an agent
Home facts
- Year built:1955
- Listing ID #:5474423
Rooms and interior
- Bedrooms:3
- Total bathrooms:2
- Living area:1,735 sq. ft.
Heating and cooling
- Cooling:Central Air
- Heating:Forced Air
Structure and exterior
- Roof:Shingle
- Year built:1955
- Building area:1,735 sq. ft.
- Lot area:0.19 Acres
Schools
- High school:Thomas Jefferson
- Middle school:Slavens E-8
- Elementary school:Slavens E-8
Utilities
- Water:Public
- Sewer:Public Sewer
Finances and disclosures
- Price:$989,900
- Price per sq. ft.:$570.55
- Tax amount:$4,601 (2024)
New listings near 3014 S Cook Street
- New
 $535,000Active3 beds 1 baths2,184 sq. ft.
$535,000Active3 beds 1 baths2,184 sq. ft.2785 S Hudson Street, Denver, CO 80222
MLS# 2997352Listed by: CASEY & CO. - New
 $725,000Active5 beds 3 baths2,444 sq. ft.
$725,000Active5 beds 3 baths2,444 sq. ft.6851 E Iliff Place, Denver, CO 80224
MLS# 2417153Listed by: HIGH RIDGE REALTY - New
 $500,000Active2 beds 3 baths2,195 sq. ft.
$500,000Active2 beds 3 baths2,195 sq. ft.6000 W Floyd Avenue #212, Denver, CO 80227
MLS# 3423501Listed by: EQUITY COLORADO REAL ESTATE - New
 $889,000Active2 beds 2 baths1,445 sq. ft.
$889,000Active2 beds 2 baths1,445 sq. ft.4735 W 38th Avenue, Denver, CO 80212
MLS# 8154528Listed by: LIVE.LAUGH.DENVER. REAL ESTATE GROUP - New
 $798,000Active3 beds 2 baths2,072 sq. ft.
$798,000Active3 beds 2 baths2,072 sq. ft.2842 N Glencoe Street, Denver, CO 80207
MLS# 2704555Listed by: COMPASS - DENVER - New
 $820,000Active5 beds 5 baths2,632 sq. ft.
$820,000Active5 beds 5 baths2,632 sq. ft.944 Ivanhoe Street, Denver, CO 80220
MLS# 6464709Listed by: SARA SELLS COLORADO - New
 $400,000Active5 beds 2 baths1,924 sq. ft.
$400,000Active5 beds 2 baths1,924 sq. ft.301 W 78th Place, Denver, CO 80221
MLS# 7795349Listed by: KELLER WILLIAMS PREFERRED REALTY - Coming Soon
 $924,900Coming Soon5 beds 4 baths
$924,900Coming Soon5 beds 4 baths453 S Oneida Way, Denver, CO 80224
MLS# 8656263Listed by: BROKERS GUILD HOMES - Coming Soon
 $360,000Coming Soon2 beds 2 baths
$360,000Coming Soon2 beds 2 baths9850 W Stanford Avenue #D, Littleton, CO 80123
MLS# 5719541Listed by: COLDWELL BANKER REALTY 18 - New
 $375,000Active2 beds 2 baths1,044 sq. ft.
$375,000Active2 beds 2 baths1,044 sq. ft.8755 W Berry Avenue #201, Littleton, CO 80123
MLS# 2529716Listed by: KENTWOOD REAL ESTATE CHERRY CREEK
